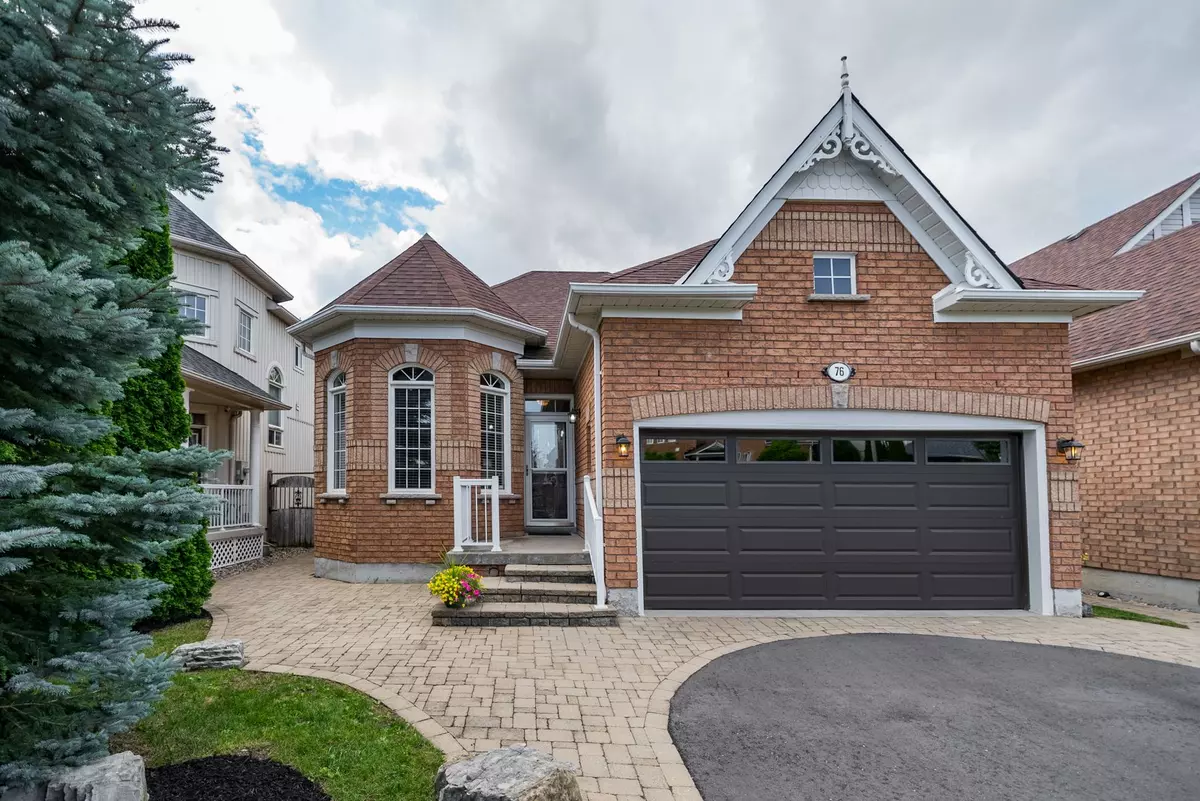$929,900
$929,900
For more information regarding the value of a property, please contact us for a free consultation.
4 Beds
3 Baths
SOLD DATE : 11/15/2024
Key Details
Sold Price $929,900
Property Type Single Family Home
Sub Type Detached
Listing Status Sold
Purchase Type For Sale
Approx. Sqft 1500-2000
Subdivision Brooklin
MLS Listing ID E9252249
Sold Date 11/15/24
Style Bungalow
Bedrooms 4
Annual Tax Amount $7,261
Tax Year 2024
Property Sub-Type Detached
Property Description
Welcome to 76 Cachet Blvd! This 3+1 bedroom, all brick bungalow by Queensgate Homes is nestled in a demand Brooklin community & features an inviting entry with exterior lighting & updated interlocking path, driveway & front steps. Beautiful upgrades throughout including extensive crown moulding, formal living room with soaring cathedral ceiling & dining room ready for entertaining. Family size kitchen boasting stone backsplash, pantry, breakfast bar, ample cabinetry & counter space. Breakfast area with garden door walk-out to the fully fenced, private backyard with mature trees, large garden shed & interlocking patio. Main floor laundry with convenient garage access. Primary bedroom features a 4pc ensuite with relaxing soaker tub & walk-in closet. Room to grow in the fully finished basement complete with rec room boasting above grade windows, dry bar, electric fireplace, 4th bedroom, 3pc bath & tons of storage space! Pride of ownership is evident here, situated steps to schools, parks, transits & easy hwy access for commuters!
Location
Province ON
County Durham
Community Brooklin
Area Durham
Zoning Residential
Rooms
Family Room Yes
Basement Finished
Main Level Bedrooms 2
Kitchen 1
Separate Den/Office 1
Interior
Interior Features Auto Garage Door Remote, Central Vacuum, Primary Bedroom - Main Floor
Cooling Central Air
Fireplaces Number 2
Fireplaces Type Natural Gas, Electric
Exterior
Exterior Feature Patio, Privacy
Parking Features Private Double
Garage Spaces 2.0
Pool None
Roof Type Shingles
Lot Frontage 42.33
Lot Depth 109.91
Total Parking Spaces 6
Building
Lot Description Irregular Lot
Foundation Unknown
Others
Senior Community Yes
ParcelsYN No
Read Less Info
Want to know what your home might be worth? Contact us for a FREE valuation!

Our team is ready to help you sell your home for the highest possible price ASAP
"My job is to find and attract mastery-based agents to the office, protect the culture, and make sure everyone is happy! "






