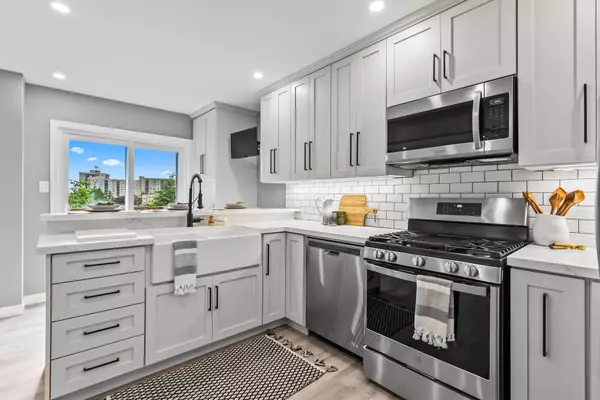$755,000
$599,900
25.9%For more information regarding the value of a property, please contact us for a free consultation.
3 Beds
2 Baths
SOLD DATE : 08/29/2024
Key Details
Sold Price $755,000
Property Type Multi-Family
Sub Type Semi-Detached
Listing Status Sold
Purchase Type For Sale
Approx. Sqft 1100-1500
Subdivision Pinecrest
MLS Listing ID E8477214
Sold Date 08/29/24
Style 2-Storey
Bedrooms 3
Annual Tax Amount $4,008
Tax Year 2024
Property Sub-Type Semi-Detached
Property Description
Absolutely One-Of-A-Kind Semi Detached Home With A 2-Level Walkout Basement! Sitting On A Perfectly Private Pie Shaped Lot, And Fully Renovated Throughout! Perfectly Clean & Professionally Updated Including A Brand New Custom Kitchen W/Quartz Counters, Breakfast Bar, Bonus Pantry/Office Nook, Stainless Steel Appliances & Subway Tile Backsplash (2022). Walk-Out To Incredible Multi-Level Deck (2015). Open Concept Living/Dining Room W/Luxury Vinyl Plank Floors & Pot Lights. Newly Renovated 2-Pc Main Bath (2019). Upper Level Features 3 Spacious Bedrooms & Updated 4-Pc Bath. Do Not Miss This Unique Basement! First Level Utility & Storage Area, Second Level Is A Recoom With Impressive 12 Ft Ceilings & Walk-Out To Deck. There Is Nothing On The Market Like This Today! This Beautiful Home Backs Onto Walking Trails, And Is Walking Distance To Fabulous Schools, Shopping & Transit.
Location
Province ON
County Durham
Community Pinecrest
Area Durham
Zoning R2, OSH
Rooms
Family Room No
Basement Partially Finished
Kitchen 1
Interior
Interior Features Other
Cooling Central Air
Exterior
Parking Features Private
Garage Spaces 1.0
Pool None
Roof Type Asphalt Shingle
Lot Frontage 24.68
Lot Depth 105.67
Total Parking Spaces 3
Building
Foundation Poured Concrete
Read Less Info
Want to know what your home might be worth? Contact us for a FREE valuation!

Our team is ready to help you sell your home for the highest possible price ASAP
"My job is to find and attract mastery-based agents to the office, protect the culture, and make sure everyone is happy! "






