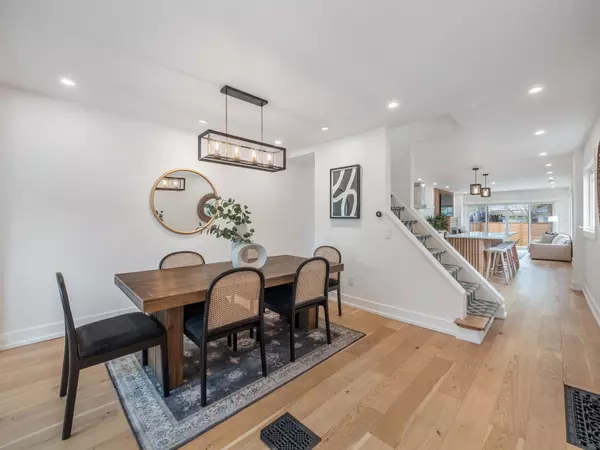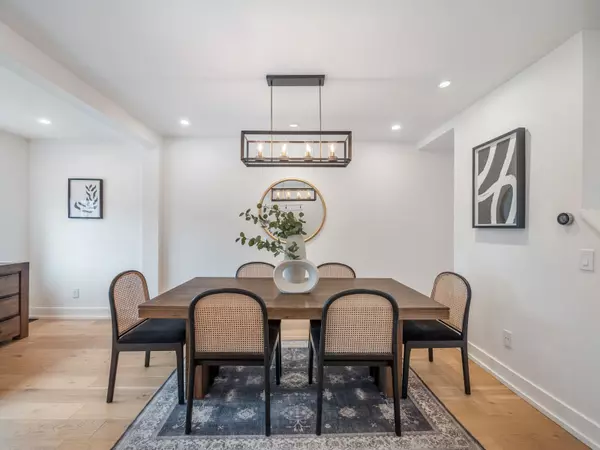$1,525,000
$1,539,000
0.9%For more information regarding the value of a property, please contact us for a free consultation.
3 Beds
2 Baths
SOLD DATE : 08/12/2024
Key Details
Sold Price $1,525,000
Property Type Single Family Home
Sub Type Detached
Listing Status Sold
Purchase Type For Sale
Subdivision Woodbine-Lumsden
MLS Listing ID E8298482
Sold Date 08/12/24
Style 2-Storey
Bedrooms 3
Annual Tax Amount $4,157
Tax Year 2023
Property Sub-Type Detached
Property Description
Spectacular fully renovated Danforth home with a two storey rear addition! Stunning, contemporary open concept top to bottom reno with oversized windows & doors, pot lights, custom trim, swanky lighting, wide plank wood flooring. Huge dining room, massive bedrooms with two king size primary suites & large closets. Oversized living room blends harmoniously into the outdoor space. Chef's kitchen with a 10' island, wine fridge, quartz counters, gas range and marble backsplash and a 10' sliding door walk out to the full width deck and magnificent backyard. Pristine new bathroom with semi -ensuite access & heated floors. High finished basement with exposed brick, rec room & bathroom. Outside the home is just as impressive - Sleek black siding & stucco, soffit lights, tall privacy fences, new interlocking stone landscaping & driveway. Fully fenced in dream backyard under a leafy canopy with great privacy, zero maintenance astroturf, & huge side yard. Flooded with natural light, & a perfect open concept layout- this home is meant for indoor/outdoor entertaining & family living! A lot of thought & planning went into this reno! A rare opportunity for a home of this caliber that is steps to the subway, schools, shopping & all the Danforth has to offer! This is the one!
Location
Province ON
County Toronto
Community Woodbine-Lumsden
Area Toronto
Rooms
Family Room No
Basement Finished, Half
Kitchen 1
Interior
Interior Features Water Heater
Cooling Central Air
Fireplaces Number 1
Fireplaces Type Natural Gas
Exterior
Parking Features Private
Pool None
Roof Type Shingles,Flat
Lot Frontage 22.42
Lot Depth 95.0
Total Parking Spaces 1
Building
Foundation Concrete Block, Brick
Read Less Info
Want to know what your home might be worth? Contact us for a FREE valuation!

Our team is ready to help you sell your home for the highest possible price ASAP
"My job is to find and attract mastery-based agents to the office, protect the culture, and make sure everyone is happy! "






