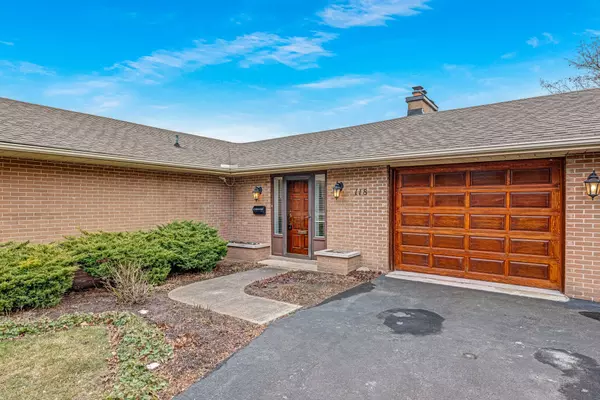$1,701,000
$1,488,000
14.3%For more information regarding the value of a property, please contact us for a free consultation.
5 Beds
2 Baths
SOLD DATE : 05/10/2024
Key Details
Sold Price $1,701,000
Property Type Single Family Home
Sub Type Detached
Listing Status Sold
Purchase Type For Sale
Approx. Sqft 3000-3500
Subdivision College Park
MLS Listing ID W8092354
Sold Date 05/10/24
Style Bungalow-Raised
Bedrooms 5
Annual Tax Amount $6,783
Tax Year 2024
Property Sub-Type Detached
Property Description
Extraordinary Opportunity to build your Dream Luxury residence in Prestigious Oakville. Nestled on a HUGE, elevated RAVINE lot 95ft by 180ft, overlooking Panoramic views of Lake Ontario & the Esteemed Town of Oakville, this home is being offered for the first time! Whether you envision your own Custom-Built luxury home or embracing the charm of the existing Raised Bungalow, this property offers endless possibilities. Boasting 3+2 beds, 2 full baths, remodeled kitchen opening up to an oversized balcony, providing the perfect spot for taking in million dollar views. Features include an Oversized 2Car Garage, 8 Car Parking, Walkout Basement with Large Patio Overlooking RAVINE & beautifully manicured private backyard. The home includes an existing In-Law Suite in the basement with 2beds, 1 Full bath, & a separate entrance, presenting ideal option for Rental Income. 10min walk to Oakville Place, 2min drive to GO Train & QEW. Oakville Golf Club & Nature trails are all in walking distance.
Location
Province ON
County Halton
Community College Park
Area Halton
Zoning RL7-0
Rooms
Family Room No
Basement Finished with Walk-Out, Separate Entrance
Kitchen 1
Separate Den/Office 2
Interior
Cooling Central Air
Exterior
Parking Features Front Yard Parking
Garage Spaces 2.0
Pool None
Lot Frontage 95.0
Lot Depth 180.0
Total Parking Spaces 8
Read Less Info
Want to know what your home might be worth? Contact us for a FREE valuation!

Our team is ready to help you sell your home for the highest possible price ASAP
"My job is to find and attract mastery-based agents to the office, protect the culture, and make sure everyone is happy! "






