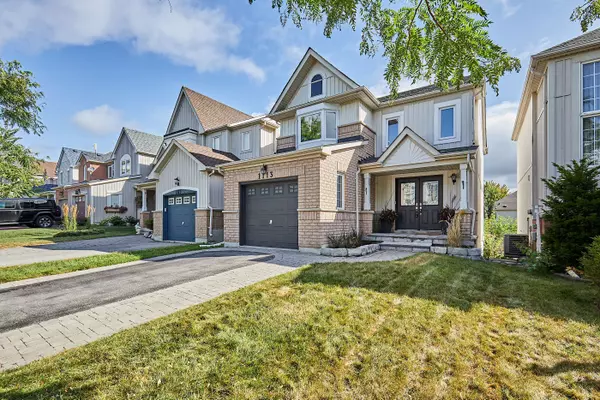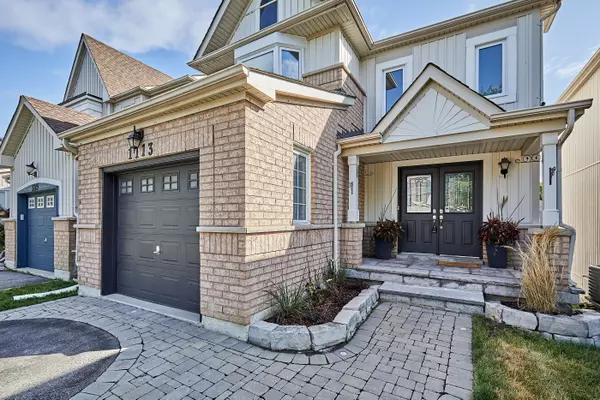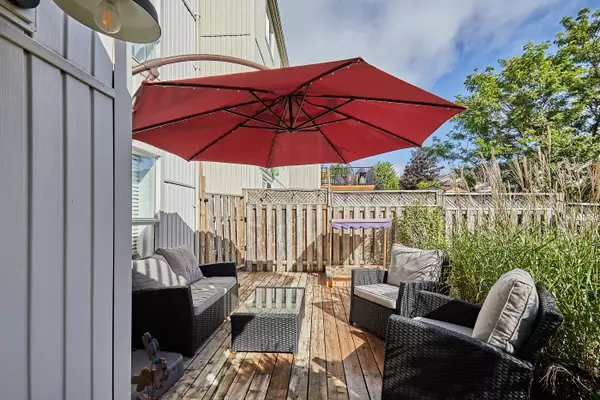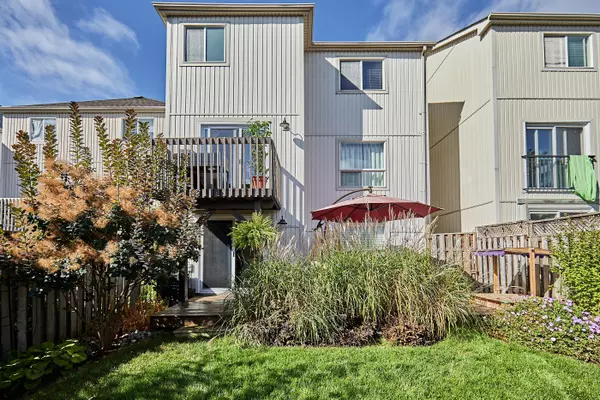$915,000
$850,000
7.6%For more information regarding the value of a property, please contact us for a free consultation.
4 Beds
3 Baths
SOLD DATE : 12/21/2023
Key Details
Sold Price $915,000
Property Type Single Family Home
Sub Type Detached
Listing Status Sold
Purchase Type For Sale
Approx. Sqft 1500-2000
Subdivision Pinecrest
MLS Listing ID E7005738
Sold Date 12/21/23
Style 2-Storey
Bedrooms 4
Annual Tax Amount $5,669
Tax Year 2023
Property Sub-Type Detached
Property Description
Enjoy watching the kids play out front from your stone patio. This Beautiful, bright detached 2-story with finished, walkout basement on a quiet crescent is within walking distance of Pierre Elliott Trudeau Public School (approx 400 ft), Pinecrest Park, and Harmony Valley Conservation Area. The main floor is open concept with the wall removed between the living & dining rooms and an open pass-through to the kitchen. Upgraded engineered hardwood flooring in the Living & dining rooms, and newer high-end laminate in all 3 bedrooms. Gas fireplace, pot lighting, and ceiling fan in the living room. Cabinets on either side of the fireplace can stay. Gorgeous recently renovated ensuite bath with separate free-standing bathtub and separate shower. Finished basement boasts den/4th bedroom, recreation room with 2nd gas fireplace, pot lighting, exercise area, and walkout to landscaped back yard, 401 & 407 access south or north on Harmony Road. Oshawa Centre is less than a 15-minute drive.
Location
Province ON
County Durham
Community Pinecrest
Area Durham
Zoning Residential
Rooms
Family Room No
Basement Finished with Walk-Out
Kitchen 1
Separate Den/Office 1
Interior
Cooling Central Air
Exterior
Parking Features Private Double
Garage Spaces 1.0
Pool None
Lot Frontage 30.18
Lot Depth 108.27
Total Parking Spaces 5
Others
ParcelsYN No
Read Less Info
Want to know what your home might be worth? Contact us for a FREE valuation!

Our team is ready to help you sell your home for the highest possible price ASAP
"My job is to find and attract mastery-based agents to the office, protect the culture, and make sure everyone is happy! "






