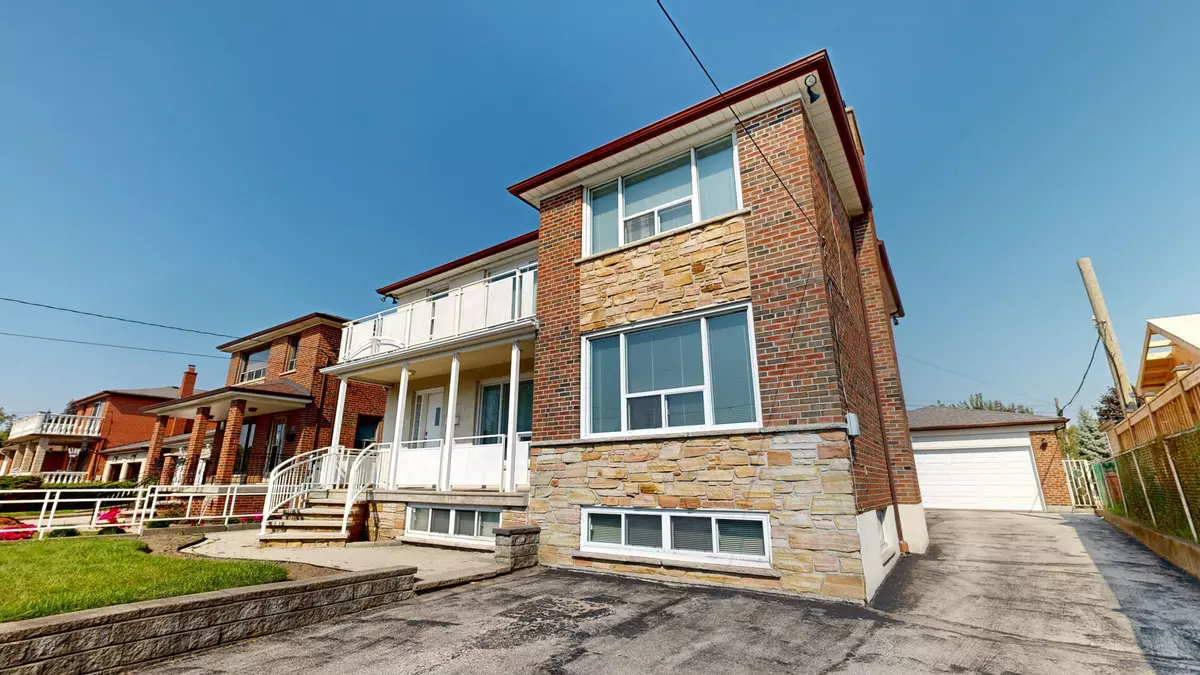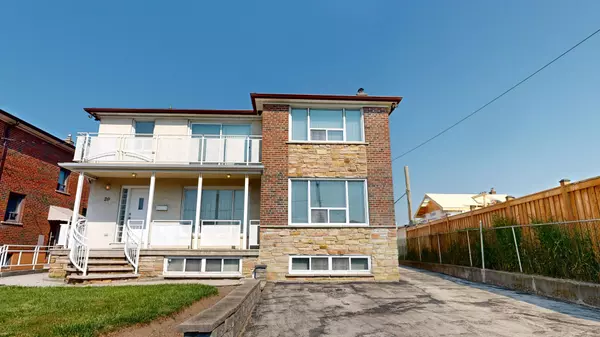$1,340,000
$1,399,900
4.3%For more information regarding the value of a property, please contact us for a free consultation.
5 Beds
3 Baths
SOLD DATE : 10/21/2024
Key Details
Sold Price $1,340,000
Property Type Single Family Home
Sub Type Detached
Listing Status Sold
Purchase Type For Sale
Subdivision Rustic
MLS Listing ID W9351131
Sold Date 10/21/24
Style 2-Storey
Bedrooms 5
Annual Tax Amount $5,872
Tax Year 2024
Property Sub-Type Detached
Property Description
STUNNING FAMILY HOME IN SOUGHT AFTER NEIGHBORHOOD. Welcome to your dream home! This spacious 5 bedroom residence is nestled on a generously sized lot in a family-oriented neighborhood, perfect for creating lasting memories. With its beautiful curb appeal and inviting atmosphere, this home is sure to capture your heart. Upon entering, you'll be greeted by an open concept living area filled with natural light, the European kitchen, boasts ample space for the culinary enthusiasts. Enjoy casual meals in the breakfast area or host festive dinners in the adjoining dining area. The main floor includes a convenient Family room featuring a cozy fireplace that creates a warm ambiance for family gatherings. Ascend to the 2nd floor and you'll discover 5 bedrooms, including the primary bedroom complete with an en-suite bathroom. Each room offers generous space and flexibility to suit your family's needs. The finished basement adds even more value, providing a versatile area.
Location
Province ON
County Toronto
Community Rustic
Area Toronto
Rooms
Family Room Yes
Basement Finished, Separate Entrance
Kitchen 2
Interior
Interior Features None
Cooling Central Air
Exterior
Parking Features Private
Garage Spaces 2.0
Pool None
Roof Type Unknown
Lot Frontage 50.33
Lot Depth 109.45
Total Parking Spaces 8
Building
Foundation Unknown
Read Less Info
Want to know what your home might be worth? Contact us for a FREE valuation!

Our team is ready to help you sell your home for the highest possible price ASAP
"My job is to find and attract mastery-based agents to the office, protect the culture, and make sure everyone is happy! "






