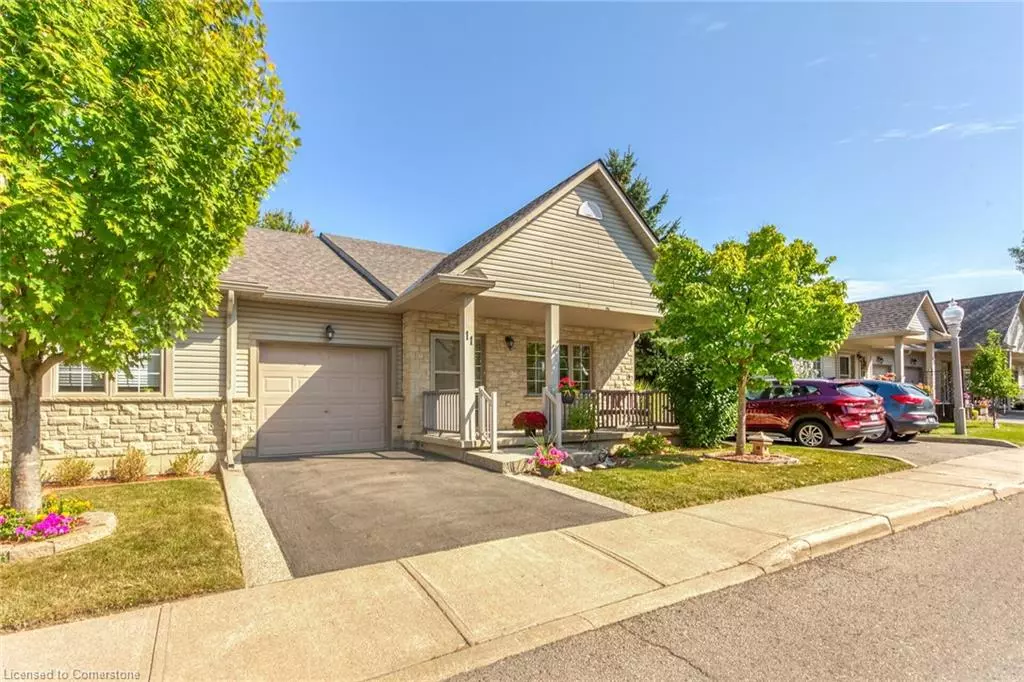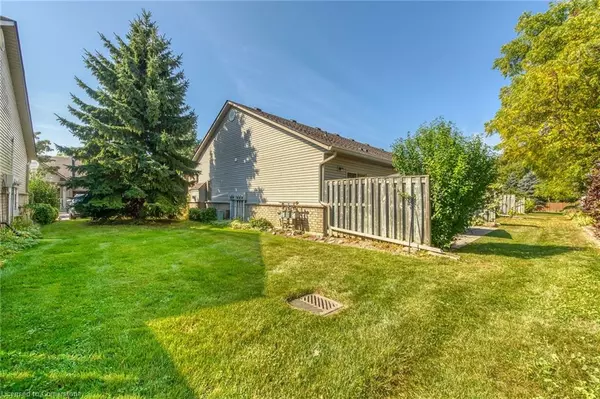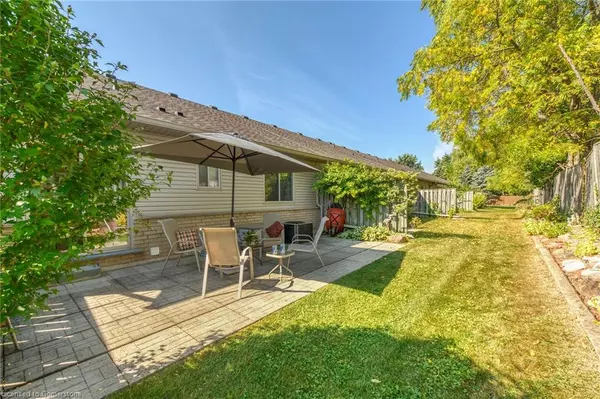$629,900
$629,900
For more information regarding the value of a property, please contact us for a free consultation.
3 Beds
3 Baths
1,060 SqFt
SOLD DATE : 09/29/2024
Key Details
Sold Price $629,900
Property Type Townhouse
Sub Type Row/Townhouse
Listing Status Sold
Purchase Type For Sale
Square Footage 1,060 sqft
Price per Sqft $594
MLS Listing ID 40651811
Sold Date 09/29/24
Style Bungalow
Bedrooms 3
Full Baths 2
Half Baths 1
HOA Fees $421/mo
HOA Y/N Yes
Abv Grd Liv Area 2,245
Originating Board Hamilton - Burlington
Annual Tax Amount $3,213
Property Description
End Unit Bungalow with covered porch and patio overlooking trees, spacious living and dining room area with hardwood floors and gas fireplace. The kitchen is bright with ample countertops and cabinets. This home has 3 bedrooms, a large primary bedroom with ensuite and walk-in closet, plus 2 bedrooms in the lower level along with a 3 pc bath. Adding a cozy rec room and lots of storage give the lower level another 1100 SF of living space, bringing the total to over 2200 SF. Furnace replaced 2023, HWT owned, condo fee includes Rogers cable TV and internet. Walking distance to downtown Binbrook with local amenities like Shopper's, Tim's, the Library and more. Only 15 mins drive to the Redhill & Linc for quick commuter access. A rare opportunity to live in an adult lifestyle community in a desirable end unit, come see it for yourself! RSA
Location
Province ON
County Hamilton
Area 53 - Glanbrook
Zoning RM3-57(A)
Direction HWY 56, EAST on Binbrook Rd, Right on Southbrook, First Right into 34 Southbrook.
Rooms
Basement Full, Finished
Kitchen 1
Interior
Interior Features Auto Garage Door Remote(s)
Heating Forced Air, Natural Gas
Cooling Central Air
Fireplaces Number 1
Fireplaces Type Gas
Fireplace Yes
Appliance Water Heater Owned, Dishwasher, Dryer, Gas Oven/Range, Range Hood, Refrigerator, Washer
Laundry In Basement
Exterior
Parking Features Attached Garage, Garage Door Opener
Garage Spaces 1.0
View Y/N true
View Trees/Woods
Roof Type Asphalt Shing
Porch Porch
Garage Yes
Building
Lot Description Urban, Shopping Nearby
Faces HWY 56, EAST on Binbrook Rd, Right on Southbrook, First Right into 34 Southbrook.
Foundation Poured Concrete
Sewer Sewer (Municipal)
Water Municipal
Architectural Style Bungalow
Structure Type Brick,Stone,Vinyl Siding
New Construction No
Others
HOA Fee Include Insurance,Cable TV,Common Elements,Maintenance Grounds,Internet,Parking
Senior Community false
Tax ID 183430011
Ownership Condominium
Read Less Info
Want to know what your home might be worth? Contact us for a FREE valuation!

Our team is ready to help you sell your home for the highest possible price ASAP
"My job is to find and attract mastery-based agents to the office, protect the culture, and make sure everyone is happy! "






