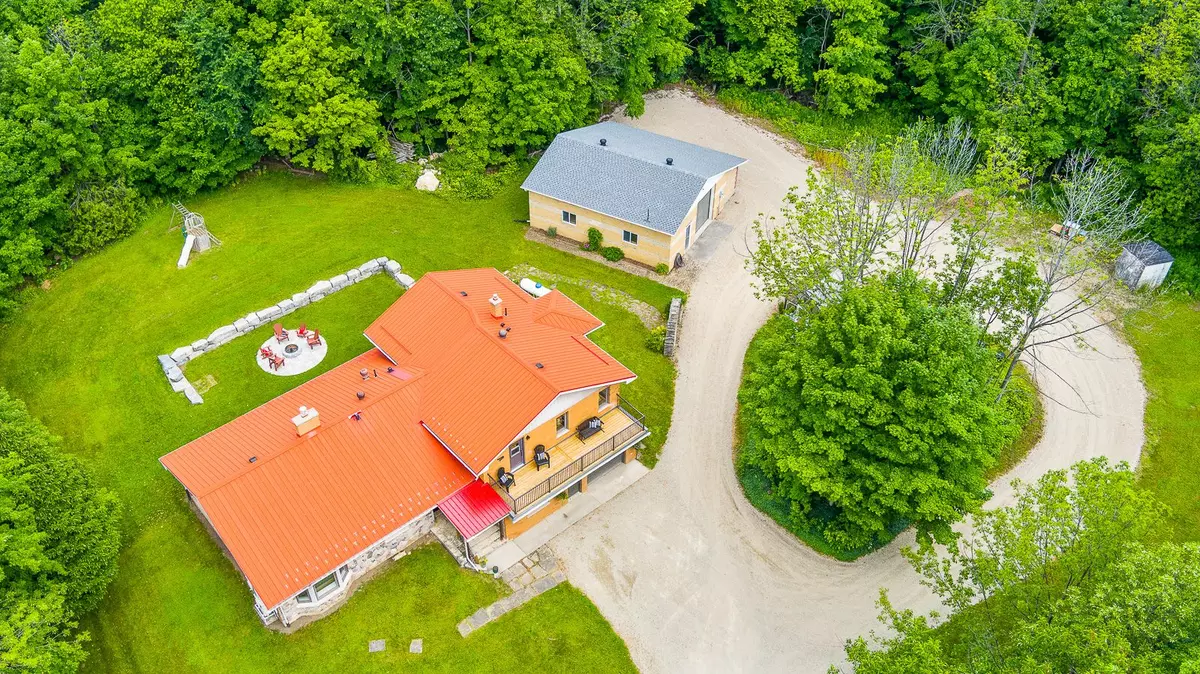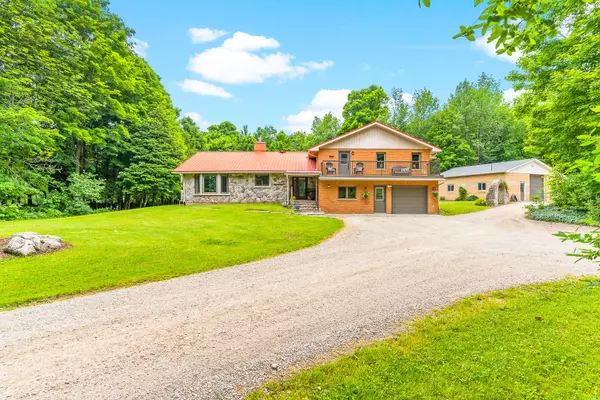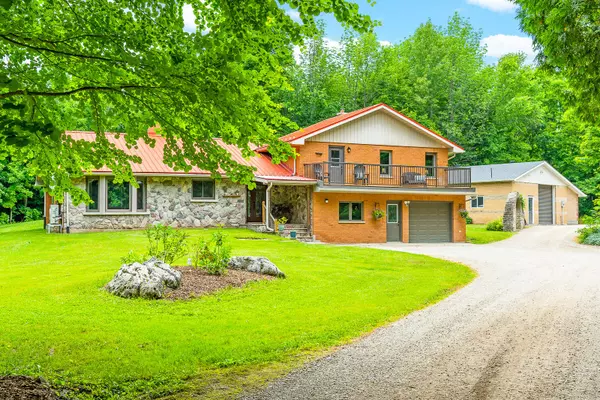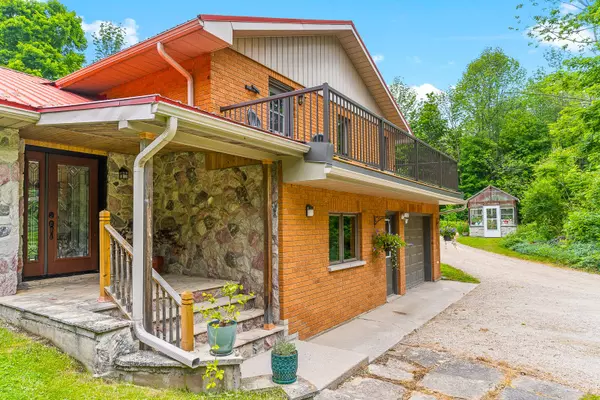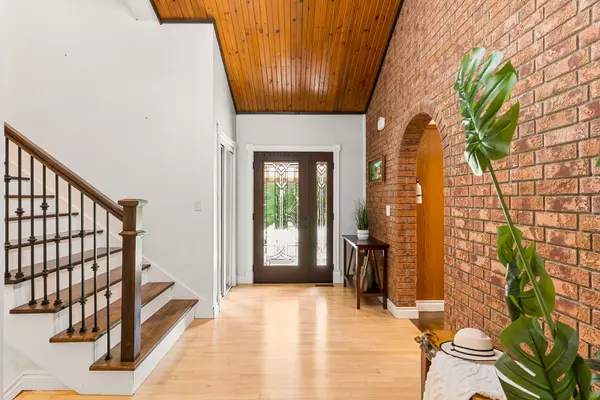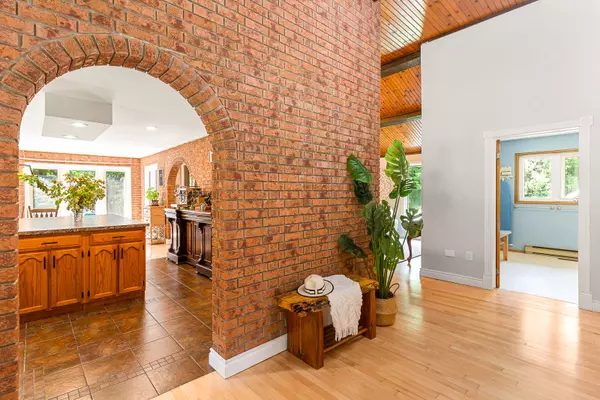$1,090,000
$1,090,000
For more information regarding the value of a property, please contact us for a free consultation.
4 Beds
3 Baths
2 Acres Lot
SOLD DATE : 10/31/2024
Key Details
Sold Price $1,090,000
Property Type Single Family Home
Sub Type Detached
Listing Status Sold
Purchase Type For Sale
Approx. Sqft 2500-3000
MLS Listing ID X8456222
Sold Date 10/31/24
Style Sidesplit 3
Bedrooms 4
Annual Tax Amount $5,363
Tax Year 2023
Lot Size 2.000 Acres
Property Description
This custom built home on 2.83 acres is located close to Owen Sound (minutes drive to amenities such as Shopping, Restaurants, Schools, Hospital, Rec Centre) but has the country setting you desire. This whole property is immaculate, well maintained, updated and offers a multitude of possibilities. With the 36x28 detached shop it boasts an office area with fire rated storage closet, shop bay, 2pc bath, exterior covered storage, plenty of parking and its own separate hydro meter which could be set up to run your own business. Outdoor enthusiasts will marvel at the landscaping, mature trees, vegetable garden, 8x10 greenhouse, large stone patio and fire pit for outdoor hangouts and the close proximity to the Bruce Trail and other conservation areas. Once inside the natural textures of wood & brick create a relaxed and comfortable feeling. The Zuba Central HVAC system with air source heat pumps is extremely efficient in heating and cooling the whole home. The oversized kitchen and dining area is excellent for cooking, hosting and gathering friends and family. The main floor living room has a vaulted ceiling, fireplace and access to the side covered deck, plus there is a laundry room and a 3pc bath. On the second level there are 3 bedrooms (one with access to an outdoor balcony) plus a beautiful Primary Bedroom with an amazing 5pc ensuite which features Rubinet fixtures, heated towel rack, double sink, walk-in shower and claw-foot tub. The lower level completes the home with an office, mud-room off the garage and a family room with fireplace. This is a must-see property if you are searching for a private oasis outside of the city.
Location
Province ON
County Grey County
Zoning RR
Rooms
Family Room Yes
Basement Crawl Space
Kitchen 1
Interior
Interior Features Central Vacuum, Propane Tank, Separate Hydro Meter, Water Heater Owned
Cooling Central Air
Fireplaces Number 2
Fireplaces Type Propane
Exterior
Exterior Feature Patio, Deck, Landscaped
Garage Private, Circular Drive, RV/Truck
Garage Spaces 13.0
Pool None
View Trees/Woods
Roof Type Metal
Total Parking Spaces 13
Building
Foundation Concrete Block
Others
Security Features None
Read Less Info
Want to know what your home might be worth? Contact us for a FREE valuation!

Our team is ready to help you sell your home for the highest possible price ASAP

"My job is to find and attract mastery-based agents to the office, protect the culture, and make sure everyone is happy! "

