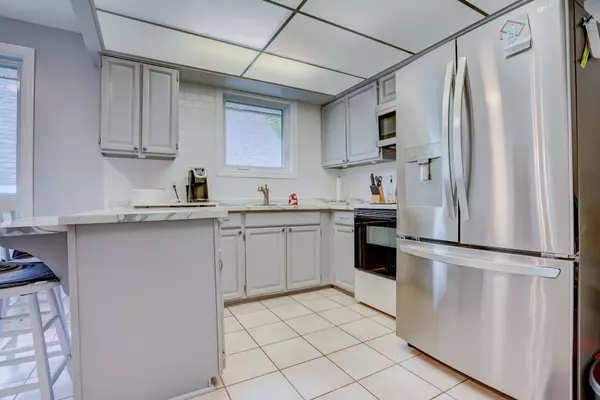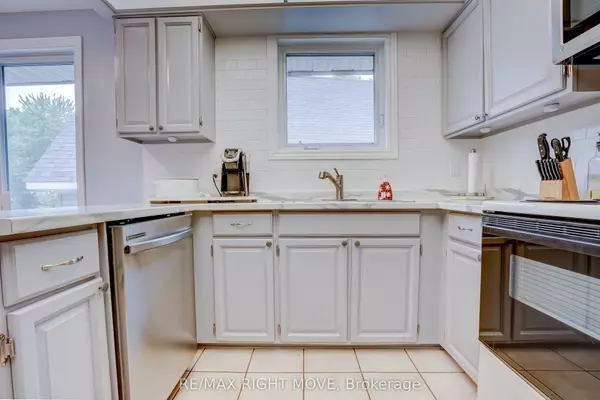$678,000
$699,000
3.0%For more information regarding the value of a property, please contact us for a free consultation.
4 Beds
3 Baths
SOLD DATE : 11/21/2024
Key Details
Sold Price $678,000
Property Type Single Family Home
Sub Type Detached
Listing Status Sold
Purchase Type For Sale
Approx. Sqft 2000-2500
Subdivision West Shore
MLS Listing ID S9296345
Sold Date 11/21/24
Style Bungalow-Raised
Bedrooms 4
Annual Tax Amount $3,191
Tax Year 2023
Property Sub-Type Detached
Property Description
Located in the waterfront community of Bayou Park in Severn's Westshore of Lake Couchiching, this raisedbungalow offers a comfortable and versatile living space. The main level features 2 bedrooms (previously 3and easily convertible back), an updated kitchen, a living room, a dining room, a 4-piece bathroom, and a 2-piece ensuite. The lower level, suitable for in-law accommodation, includes a second kitchen, 2 additional bedrooms, a family room, a sitting area, a laundry room, and a 3-piece bathroom. The large foyer provides access to the garage and the expansive backyard, which boasts a large deck, patio area, garden, and two sheds. Membership in the Bayou Park Rate Payers Association, costing just $35 per year, grants access to the Lake Couchiching waterfront property, where numerous family events take place annually. Additionally, a nearby park, located just two doors down, features a play structure, ball diamond, and pavilion. This prime location offers easy access to Lake Couchiching, a boat launch, and is just 10 minutes from Orillia and Washago, and approximately 1 hour and 20 minutes from the GTA.
Location
Province ON
County Simcoe
Community West Shore
Area Simcoe
Zoning R1
Rooms
Family Room Yes
Basement Apartment, Finished
Kitchen 2
Separate Den/Office 2
Interior
Interior Features Accessory Apartment, In-Law Capability, In-Law Suite
Cooling None
Fireplaces Number 1
Fireplaces Type Natural Gas
Exterior
Exterior Feature Patio
Parking Features Private Double
Garage Spaces 2.0
Pool None
Roof Type Asphalt Shingle
Lot Frontage 74.52
Lot Depth 200.0
Total Parking Spaces 12
Building
Foundation Concrete Block
Read Less Info
Want to know what your home might be worth? Contact us for a FREE valuation!

Our team is ready to help you sell your home for the highest possible price ASAP
"My job is to find and attract mastery-based agents to the office, protect the culture, and make sure everyone is happy! "






