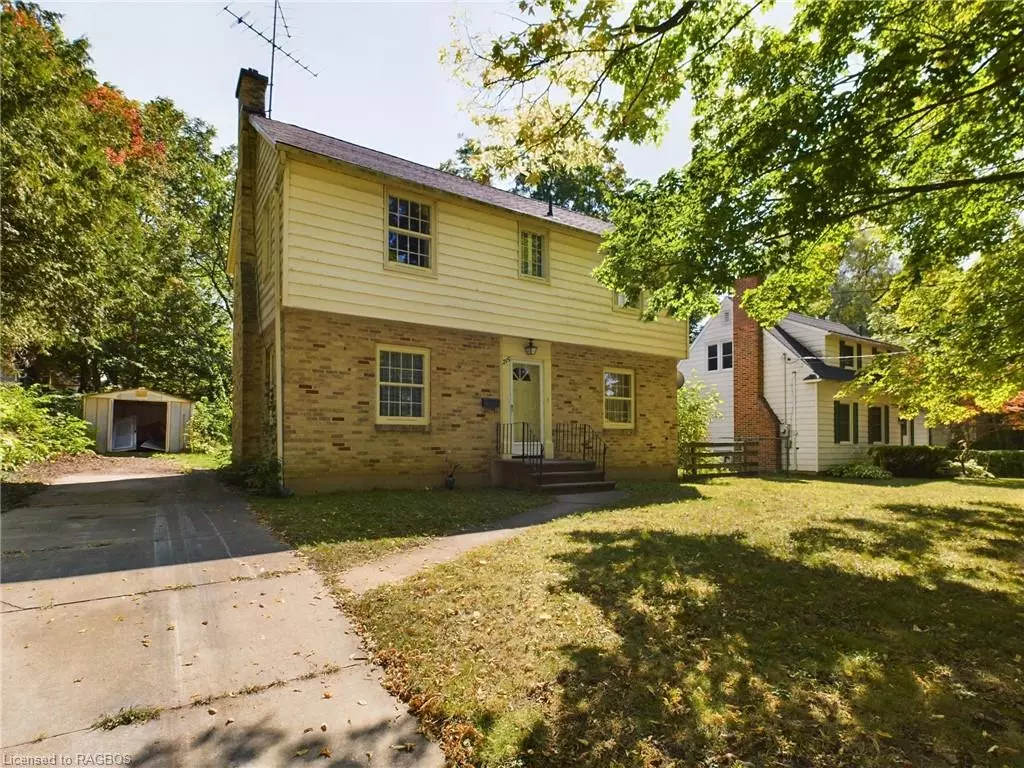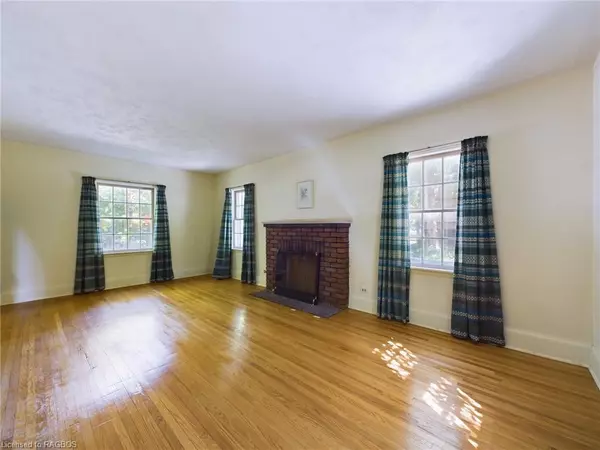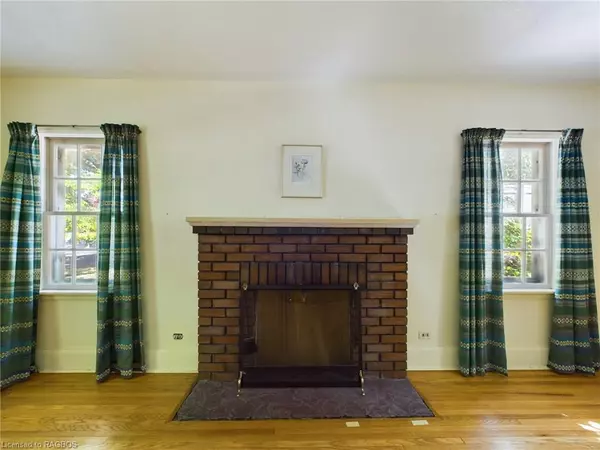$367,000
$349,900
4.9%For more information regarding the value of a property, please contact us for a free consultation.
4 Beds
1 Bath
1,280 SqFt
SOLD DATE : 09/27/2024
Key Details
Sold Price $367,000
Property Type Single Family Home
Sub Type Single Family Residence
Listing Status Sold
Purchase Type For Sale
Square Footage 1,280 sqft
Price per Sqft $286
MLS Listing ID 40638160
Sold Date 09/27/24
Style Two Story
Bedrooms 4
Full Baths 1
Abv Grd Liv Area 1,280
Originating Board Grey Bruce Owen Sound
Annual Tax Amount $3,299
Property Sub-Type Single Family Residence
Property Description
Welcome to 215 Catherine Street, Wingham, a charming 2-storey home offering 1,280 above-grade finished square feet of living space. The exterior boasts a striking combination of brick on the main floor and vinyl siding on the second floor, while the interior reveals a bright and inviting atmosphere with plenty of natural light. The living room is a standout feature, showcasing beautiful hardwood floors and a bricked cosmetic fireplace that adds warmth and character. The four spacious bedrooms offer ample storage with oversized closets, providing the perfect retreat for family members or guests. A full 4-piece bathroom rounds out the second floor. Additional highlights include a cement driveway, majestic mature trees in the front yard, and a gas-forced-air furnace ensuring efficient heating. With its classic charm and numerous amenities, this property holds plenty of potential for buyers seeking a comfortable and convenient lifestyle. Located in the heart of Wingham, this 2-storey home presents an exceptional opportunity to enter the home ownership market. Schedule your viewing today and unlock the potential within!
Location
Province ON
County Huron
Area North Huron
Zoning R2
Direction FFrom Main Street (HWY 4), turn east onto John Street, turn south onto Catherine Street, property is on the left.
Rooms
Basement Full, Unfinished
Kitchen 1
Interior
Heating Forced Air, Natural Gas
Cooling None
Fireplace No
Appliance Water Heater Owned, Dryer, Refrigerator, Stove, Washer
Laundry In Basement
Exterior
Parking Features Concrete
Utilities Available Electricity Connected, Garbage/Sanitary Collection, Natural Gas Connected
Roof Type Asphalt Shing
Lot Frontage 59.0
Lot Depth 132.0
Garage No
Building
Lot Description Urban, Near Golf Course, Hospital, Library, Open Spaces, Place of Worship, Playground Nearby, Rec./Community Centre, Schools
Faces FFrom Main Street (HWY 4), turn east onto John Street, turn south onto Catherine Street, property is on the left.
Foundation Concrete Perimeter
Sewer Sewer (Municipal)
Water Municipal-Metered
Architectural Style Two Story
Structure Type Brick,Vinyl Siding
New Construction No
Schools
Elementary Schools Maintland River Elementary School
High Schools Fe Madill
Others
Senior Community false
Tax ID 410610051
Ownership Freehold/None
Read Less Info
Want to know what your home might be worth? Contact us for a FREE valuation!

Our team is ready to help you sell your home for the highest possible price ASAP
"My job is to find and attract mastery-based agents to the office, protect the culture, and make sure everyone is happy! "






