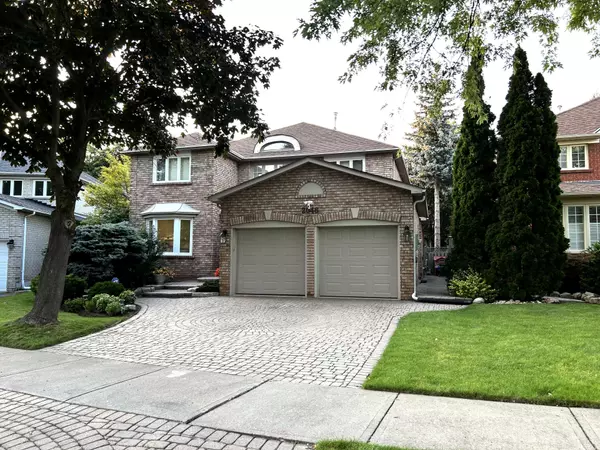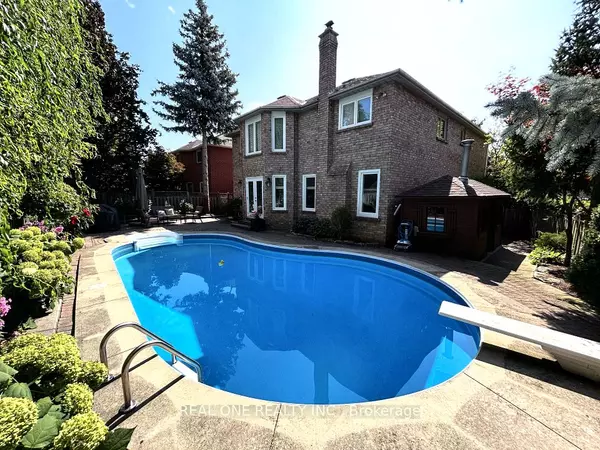$1,880,000
$1,999,999
6.0%For more information regarding the value of a property, please contact us for a free consultation.
6 Beds
5 Baths
SOLD DATE : 09/27/2024
Key Details
Sold Price $1,880,000
Property Type Single Family Home
Sub Type Detached
Listing Status Sold
Purchase Type For Sale
Approx. Sqft 3000-3500
Subdivision Iroquois Ridge North
MLS Listing ID W9295069
Sold Date 09/27/24
Style 2-Storey
Bedrooms 6
Annual Tax Amount $8,602
Tax Year 2024
Property Sub-Type Detached
Property Description
Gorgeous 4+2 Bedroom Home On A Quiet Street of Reputed Wedgewood Creek School District. 3018 Sqft. Open Concept Family & Kitchen & Breakfast. Private Main Floor Office/Bedroom. Four Generous Bedrooms Upstairs. Over-Sized Master W/Sitting Area, Walk-In Closet & Spa Like Ensuite. Backyard W/In-Ground Htd Pool, Interlock Patio & Pool House W/Change Rm. High quality Kitch Cabinetry, Quartz Counters. New Renovation over $100K. 2022 Finished Basement With 1 bedroom,1 office, home theatre and gym area with large mirror wall. Windows(2022), Stove(2023), A/C unit(2024), Furnace (2019), Humidifier (2019), Hot water tank(2020), Upgraded Insulation(2019), Hardwood Floor (2018), Lots Pot Lights. Close To: Top Ranked Iroquois Ridge High School, Community Centre, Sheridan College, Grocery, Restaurants, 403/407/QEW, Go Train Stations.
Location
Province ON
County Halton
Community Iroquois Ridge North
Area Halton
Rooms
Family Room Yes
Basement Finished, Full
Kitchen 1
Separate Den/Office 2
Interior
Interior Features Central Vacuum, Upgraded Insulation, Carpet Free, Guest Accommodations
Cooling Central Air
Fireplaces Number 2
Fireplaces Type Wood, Natural Gas
Exterior
Parking Features Available
Garage Spaces 2.0
Pool Inground
Roof Type Asphalt Shingle
Lot Frontage 46.8
Lot Depth 102.44
Total Parking Spaces 4
Building
Foundation Poured Concrete
Others
Security Features Security System
Read Less Info
Want to know what your home might be worth? Contact us for a FREE valuation!

Our team is ready to help you sell your home for the highest possible price ASAP
"My job is to find and attract mastery-based agents to the office, protect the culture, and make sure everyone is happy! "






