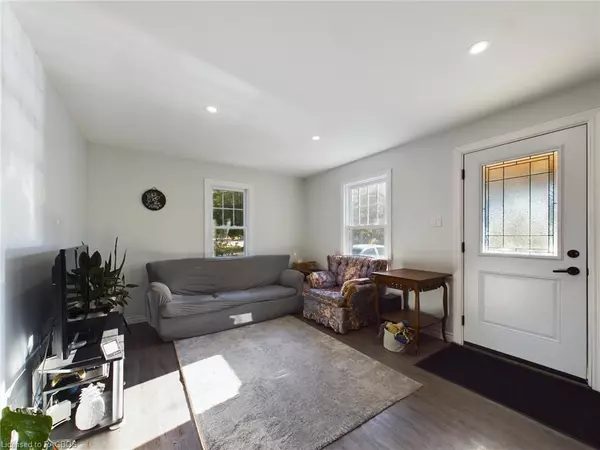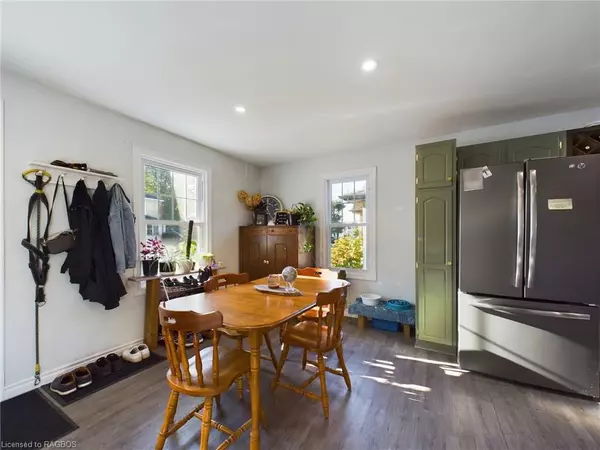$360,000
$364,900
1.3%For more information regarding the value of a property, please contact us for a free consultation.
2 Beds
2 Baths
847 SqFt
SOLD DATE : 09/27/2024
Key Details
Sold Price $360,000
Property Type Single Family Home
Sub Type Single Family Residence
Listing Status Sold
Purchase Type For Sale
Square Footage 847 sqft
Price per Sqft $425
MLS Listing ID 40648755
Sold Date 09/27/24
Style 1.5 Storey
Bedrooms 2
Full Baths 1
Half Baths 1
Abv Grd Liv Area 847
Originating Board Grey Bruce Owen Sound
Annual Tax Amount $2,109
Property Description
Welcome to 204 Frances Street, Wingham, a charming 1.5-storey home perfect for those seeking comfort, functionality, and outdoor space. This well-maintained property comes updated with new vinyl siding, saufit, facia, and eavestroughs. Follow the concrete driveway past the house to a detached garage with hydro, ideal for hobbyists and DIY enthusiasts. The covered front porch leads you inside to a functional main floor, complete with a laundry area, bathroom, and bedroom. The kitchen shines with plentiful cupboard and countertop space, complemented by stainless steel appliances. The open "L-Shaped" main level is perfect for entertaining, with a seamless flow between living and dining areas. Upstairs, discover a serene primary bedroom and full bathroom, offering a peaceful retreat. The entire house is heated with efficient gas forced air and cooled with central air, ensuring year-round comfort. Additional features include an unfinished basement with a concrete floor, ideal for storage, and a large rear deck overlooking the expansive backyard. The deep lot stretches 165 feet, providing ample space for outdoor activities and gardening. With its perfect blend of functionality, comfort, and outdoor space, 204 Frances Street is an exceptional opportunity to own a home in Wingham. Schedule your viewing today!
Location
Province ON
County Huron
Area North Huron
Zoning R2
Direction From main street (HWY 4) turn east onto Victoria Street, turn north onto Catherine, property is on the left.
Rooms
Basement Full, Unfinished
Kitchen 1
Interior
Interior Features High Speed Internet, Ceiling Fan(s)
Heating Forced Air, Natural Gas
Cooling Central Air
Fireplace No
Appliance Water Heater Owned, Dishwasher, Dryer, Microwave, Refrigerator, Stove, Washer
Laundry In Bathroom, Main Level
Exterior
Exterior Feature Year Round Living
Parking Features Detached Garage, Concrete
Garage Spaces 1.0
Utilities Available Cell Service, Electricity Connected, Garbage/Sanitary Collection, Natural Gas Connected, Recycling Pickup
Roof Type Metal
Porch Deck, Porch
Lot Frontage 40.0
Lot Depth 165.0
Garage Yes
Building
Lot Description Rural, Near Golf Course, Hospital, Library, Open Spaces, Place of Worship, Playground Nearby, Quiet Area, Rec./Community Centre, Schools
Faces From main street (HWY 4) turn east onto Victoria Street, turn north onto Catherine, property is on the left.
Foundation Concrete Perimeter
Sewer Sewer (Municipal)
Water Municipal-Metered
Architectural Style 1.5 Storey
Structure Type Vinyl Siding
New Construction No
Schools
Elementary Schools Maitland River
High Schools Fe Madill
Others
Senior Community false
Tax ID 410600096
Ownership Freehold/None
Read Less Info
Want to know what your home might be worth? Contact us for a FREE valuation!

Our team is ready to help you sell your home for the highest possible price ASAP
"My job is to find and attract mastery-based agents to the office, protect the culture, and make sure everyone is happy! "






