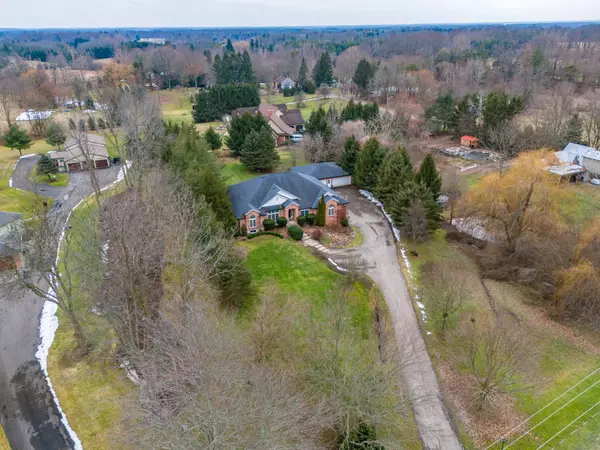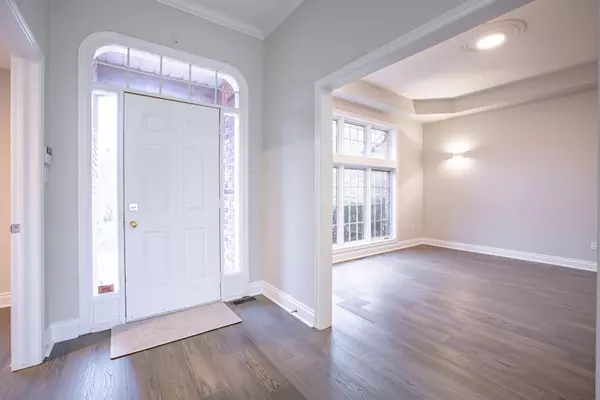$1,475,000
$1,549,900
4.8%For more information regarding the value of a property, please contact us for a free consultation.
7 Beds
4 Baths
0.5 Acres Lot
SOLD DATE : 11/29/2024
Key Details
Sold Price $1,475,000
Property Type Single Family Home
Sub Type Detached
Listing Status Sold
Purchase Type For Sale
Approx. Sqft 2500-3000
MLS Listing ID X9282233
Sold Date 11/29/24
Style Bungalow
Bedrooms 7
Annual Tax Amount $10,831
Tax Year 2023
Lot Size 0.500 Acres
Property Sub-Type Detached
Property Description
Exceptional country bungalow with a PRIVATE INLAW SUITE. The features Over 3000 sqft, attached2- car garage, and a detached 36x40 8-car shop on a private 1.25-acre lot with natural gas and city water access. The main floor includes a spacious foyer, office, 4 bedrooms, and 2 1/2 baths, featuring a primary with a walk-in closet and updated ensuite. The second bedroom is large and spacious and can also be used as a games room or library! While bedrooms 3 and 4 share a Jack &Jill bath. The main floor also boasts a formal living room and dining room with a tray ceiling and fireplace. The large oak kitchen includes a raised bar, granite counters, and backsplash, overlooking the family room with a 16' vaulted ceiling, hardwood floors, gas fireplace, and garden doors leading to a covered rear deck. The fully finished lower level comprises a spacious rec room,3 additional bedrooms, a 3pc bath, and a second kitchen with a separate entrance, perfect in-law suite. The park-like rear yard features a large covered deck, flagstone patio, landscaping, and hardscaping. The winding paved drive leads to the rear shop, providing ample parking with a turnaround for many cars.
Location
Province ON
County Niagara
Area Niagara
Rooms
Family Room Yes
Basement Finished, Full
Kitchen 1
Separate Den/Office 3
Interior
Interior Features Other
Cooling Central Air
Exterior
Parking Features Private Double
Garage Spaces 10.0
Pool None
Roof Type Asphalt Shingle
Lot Frontage 162.92
Lot Depth 349.58
Total Parking Spaces 20
Building
Foundation Poured Concrete
Read Less Info
Want to know what your home might be worth? Contact us for a FREE valuation!

Our team is ready to help you sell your home for the highest possible price ASAP
"My job is to find and attract mastery-based agents to the office, protect the culture, and make sure everyone is happy! "






