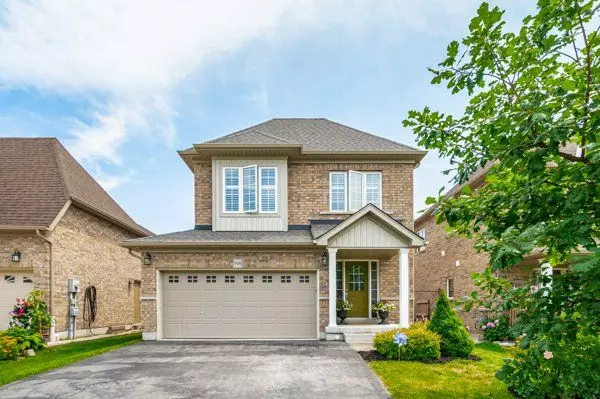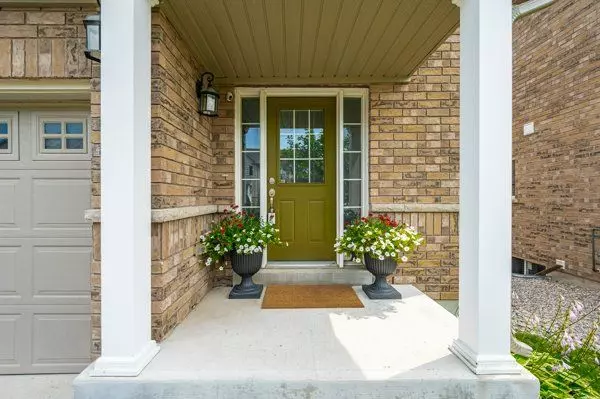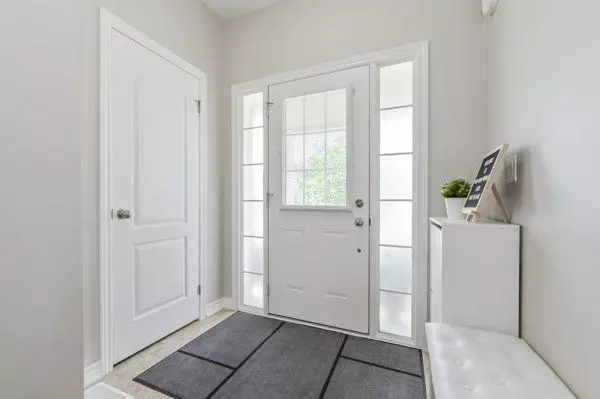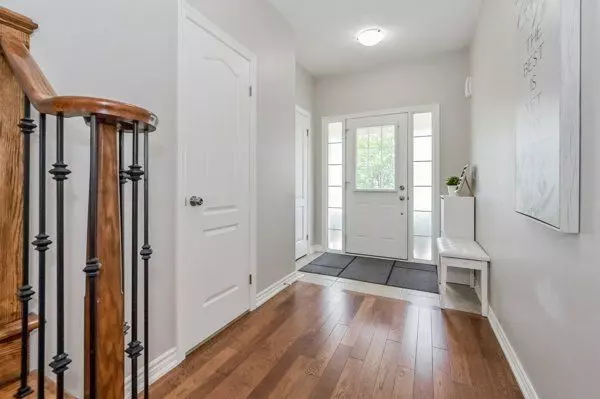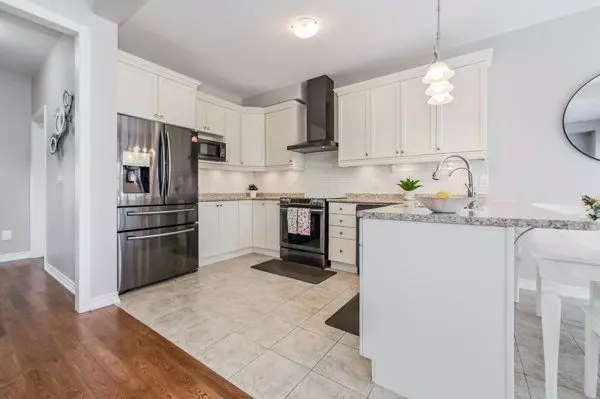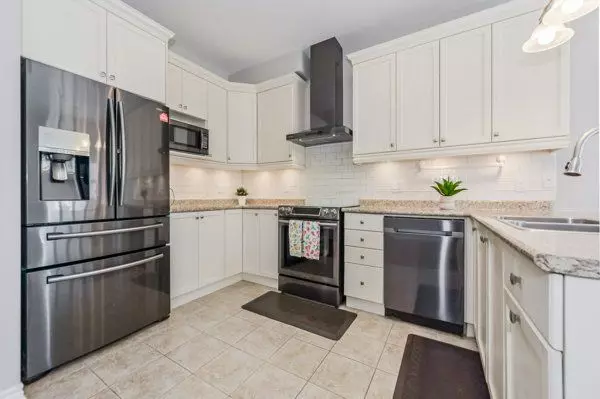$760,000
$779,900
2.6%For more information regarding the value of a property, please contact us for a free consultation.
3 Beds
4 Baths
SOLD DATE : 10/15/2024
Key Details
Sold Price $760,000
Property Type Single Family Home
Sub Type Detached
Listing Status Sold
Purchase Type For Sale
Approx. Sqft 1500-2000
Subdivision Fergus
MLS Listing ID X9234985
Sold Date 10/15/24
Style 2-Storey
Bedrooms 3
Annual Tax Amount $4,229
Tax Year 2024
Property Sub-Type Detached
Property Description
6 Years New. All Brick Double Garage Detached Home featuring 2,680 sq ft of gorgeous living space In The Heart Of Beautiful Fergus! Explore breathtaking Elora, just minutes away and still be within close proximity to the city, 15 minutes to Guelph. This great family home sits on an oversized lot, offers a gorgeous open concept floor plan and gleaming hardwood floors. Beautiful chef's kitchen with high end stainless steel appliances, breakfast bar and dinette area with walk out to a spacious deck, the fully fenced backyard oasis has irrigation system. Solid oak staircase takes you to 3 wonderful bedrooms, and the master bedroom boasts a stunning 5pc ensuite. Basement is finished with a large rec-room featuring a wet bar, and a 4th bathroom plus some storage spaces. The furnace is equipped with Humidifier. 5 Minutes to Groves Memorial Community Hospital, Walmart, and Freshco. 10 minutes to all Fergus schools.
Location
Province ON
County Wellington
Community Fergus
Area Wellington
Zoning R2
Rooms
Family Room No
Basement Finished
Kitchen 1
Interior
Interior Features Auto Garage Door Remote, Central Vacuum, Sump Pump, Water Purifier, Water Softener
Cooling Central Air
Exterior
Parking Features Private Double
Garage Spaces 2.0
Pool None
Roof Type Asphalt Shingle
Lot Frontage 39.41
Lot Depth 114.89
Total Parking Spaces 4
Building
Foundation Poured Concrete
Read Less Info
Want to know what your home might be worth? Contact us for a FREE valuation!

Our team is ready to help you sell your home for the highest possible price ASAP
"My job is to find and attract mastery-based agents to the office, protect the culture, and make sure everyone is happy! "

