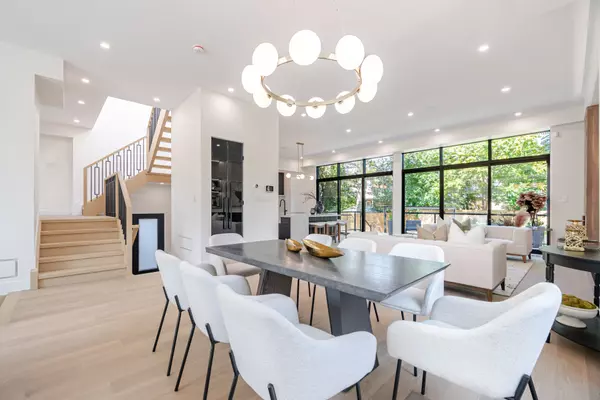$2,765,000
$2,799,900
1.2%For more information regarding the value of a property, please contact us for a free consultation.
6 Beds
5 Baths
SOLD DATE : 10/16/2024
Key Details
Sold Price $2,765,000
Property Type Single Family Home
Sub Type Detached
Listing Status Sold
Purchase Type For Sale
Approx. Sqft 2500-3000
Subdivision Danforth Village-East York
MLS Listing ID E9056176
Sold Date 10/16/24
Style 2-Storey
Bedrooms 6
Annual Tax Amount $3,916
Tax Year 2024
Property Sub-Type Detached
Property Description
Welcome to this Luxurious Residence at 849 Coxwell Ave, a Jewel nestled at Danforth Village. A True Testament to Elegance & an Unwavering commitment to Quality Craftsmanship. With Generous 39-foot frontage, it strikes a perfect balance between luxurious living and inviting comfort. The Open Concept Main Floor boosts w. Floor to Ceiling Windows, Wine Room Across Dining, A True Chef's Kitchen w. an oversize Quartz Island walks you out to Fully Landscaped Back Yard. Principal bedroom is a highlight, featuring Large Walkin closet and Grand Ensuite are a statement of the home's dedication to superior quality and thoughtful design. This level of refinement extends throughout the home. The basement includes a dedicated Large Living Room w. Rough in for Kitchen and two spacious Bedroom, also featuring a Pet Spa.
Location
Province ON
County Toronto
Community Danforth Village-East York
Area Toronto
Rooms
Family Room Yes
Basement Walk-Up, Finished
Kitchen 1
Separate Den/Office 2
Interior
Interior Features Built-In Oven, Carpet Free, Countertop Range, In-Law Capability, On Demand Water Heater, Storage
Cooling Central Air
Fireplaces Number 1
Fireplaces Type Natural Gas
Exterior
Exterior Feature Lighting, Patio, Deck, Landscaped
Parking Features Private
Garage Spaces 1.0
Pool None
Roof Type Asphalt Shingle
Lot Frontage 39.0
Lot Depth 105.0
Total Parking Spaces 4
Building
Foundation Concrete
Others
Security Features Security System,Smoke Detector,Carbon Monoxide Detectors,Alarm System
Read Less Info
Want to know what your home might be worth? Contact us for a FREE valuation!

Our team is ready to help you sell your home for the highest possible price ASAP
"My job is to find and attract mastery-based agents to the office, protect the culture, and make sure everyone is happy! "






