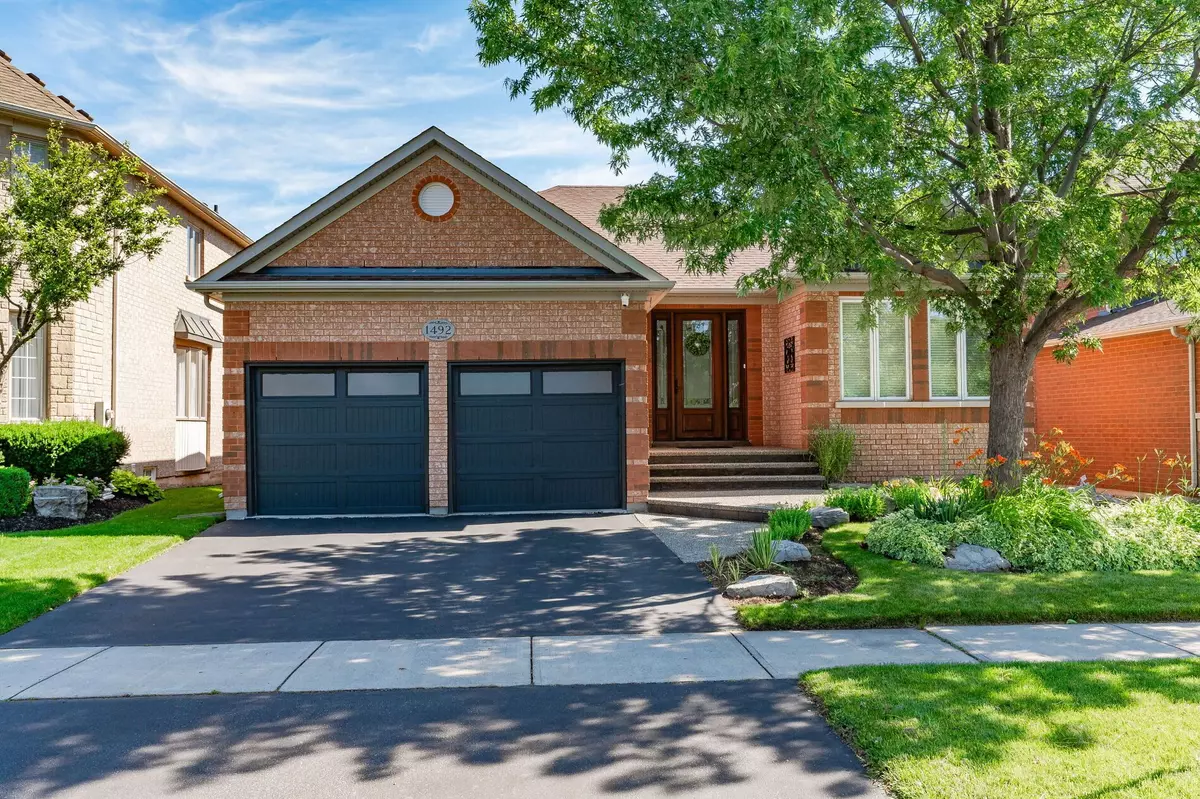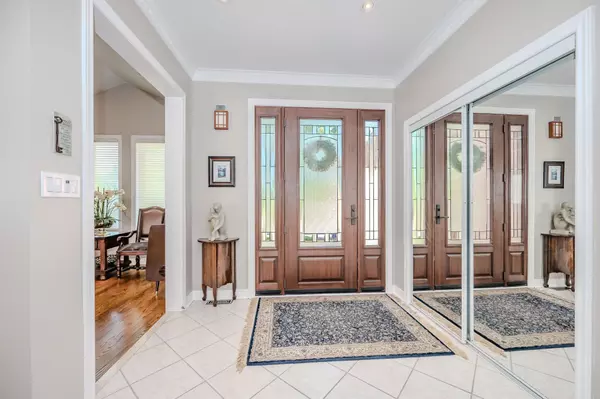$1,800,000
$1,948,000
7.6%For more information regarding the value of a property, please contact us for a free consultation.
5 Beds
3 Baths
SOLD DATE : 09/23/2024
Key Details
Sold Price $1,800,000
Property Type Single Family Home
Sub Type Detached
Listing Status Sold
Purchase Type For Sale
Approx. Sqft 1500-2000
Subdivision Iroquois Ridge North
MLS Listing ID W9234960
Sold Date 09/23/24
Style Bungalow
Bedrooms 5
Annual Tax Amount $8,570
Tax Year 2023
Property Sub-Type Detached
Property Description
This bungalow has it all! Nestled in the heart of Joshua Creek backing onto the Ravine and facing Pinery Park. A total living space of 3800sqft this home gives you the open sun filled living you desire. This entertainers dream home boasts large living dining room, open kitchen and family room with a gas fireplace, the peaceful living of a ravine lot has much to offer with a two tier composite decking, built in Gas Napoleon BBQ, Hot tub, sprinkler system and completely landscaped, newer roof, A/C, furnace with new windows and upgrade R60 insulation. The finished basement has a Large rec room with a pool table, wet bar and two more bedrooms. Exclusive to Joshua Creek schools and double car garage, checks all the boxes! This is a rare opportunity home that should not be over looked.
Location
Province ON
County Halton
Community Iroquois Ridge North
Area Halton
Rooms
Family Room Yes
Basement Finished
Kitchen 1
Interior
Interior Features Auto Garage Door Remote, Central Vacuum, Garburator, Primary Bedroom - Main Floor, Water Heater Owned, Upgraded Insulation, Water Softener, Countertop Range, Built-In Oven, Bar Fridge
Cooling Central Air
Fireplaces Number 2
Fireplaces Type Natural Gas
Exterior
Exterior Feature Backs On Green Belt, Built-In-BBQ, Deck, Hot Tub, Landscaped, Lawn Sprinkler System
Parking Features Private Double
Garage Spaces 2.0
Pool None
View Park/Greenbelt, Trees/Woods
Roof Type Asphalt Shingle
Lot Frontage 49.0
Lot Depth 115.0
Total Parking Spaces 4
Building
Foundation Concrete
Others
Security Features Alarm System
Read Less Info
Want to know what your home might be worth? Contact us for a FREE valuation!

Our team is ready to help you sell your home for the highest possible price ASAP
"My job is to find and attract mastery-based agents to the office, protect the culture, and make sure everyone is happy! "






