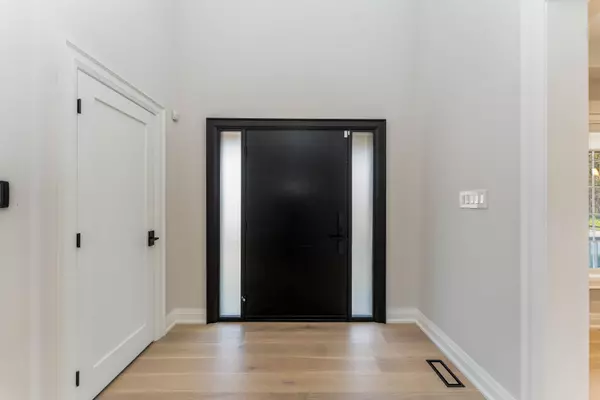$1,950,000
$2,038,000
4.3%For more information regarding the value of a property, please contact us for a free consultation.
5 Beds
4 Baths
SOLD DATE : 11/15/2024
Key Details
Sold Price $1,950,000
Property Type Single Family Home
Sub Type Detached
Listing Status Sold
Purchase Type For Sale
Approx. Sqft 2500-3000
Subdivision Vellore Village
MLS Listing ID N9040479
Sold Date 11/15/24
Style 2-Storey
Bedrooms 5
Annual Tax Amount $6,467
Tax Year 2024
Property Sub-Type Detached
Property Description
Breathtaking Masterpiece! This Completely Renovated 4 Bedroom Detached Home With Fully Finished Basement Apartment Is The Epitome Of Modern Luxury Living! This Home Has Been Completely Transformed Boasting A Gourmet Chefs Dream Kitchen With Top Of The Line Appliances (Fisher & Paykel Gas Range, Fridge, Dishwasher), Custom Cabinetry, Centre Waterfall Island With Panda Quartzite Counter Tops, Wine Fridge & Wine Rack & Massive Pantry. Kitchen Walks-Out To Fully Landscaped Lot! Featuring A Magnificent Open Concept Layout With 9' Smooth Ceilings, Hardwood Floors, Pot Lights Throughout! Large Great Room With Porcelain Stone Feature Wall & Main Floor Den! Main Floor Laundry With Access To Garage & Service Stairs. Large Master Bedroom With Stunning Walk-In Closet With Built-Ins, Spa Inspired 5 Pc Ensuite With Dual Vanities! The Lower Level Presents A Fully Finished Basement, Accessible By Separate Entrance From Service Stairs, Providing A Versatile Space Ideal For In-Law Suite Or Apartment!
Location
Province ON
County York
Community Vellore Village
Area York
Rooms
Family Room Yes
Basement Apartment, Separate Entrance
Kitchen 2
Separate Den/Office 1
Interior
Interior Features In-Law Suite
Cooling Central Air
Exterior
Parking Features Private
Garage Spaces 2.0
Pool None
Roof Type Shingles
Lot Frontage 43.29
Lot Depth 110.03
Total Parking Spaces 6
Building
Foundation Brick
Read Less Info
Want to know what your home might be worth? Contact us for a FREE valuation!

Our team is ready to help you sell your home for the highest possible price ASAP
"My job is to find and attract mastery-based agents to the office, protect the culture, and make sure everyone is happy! "






