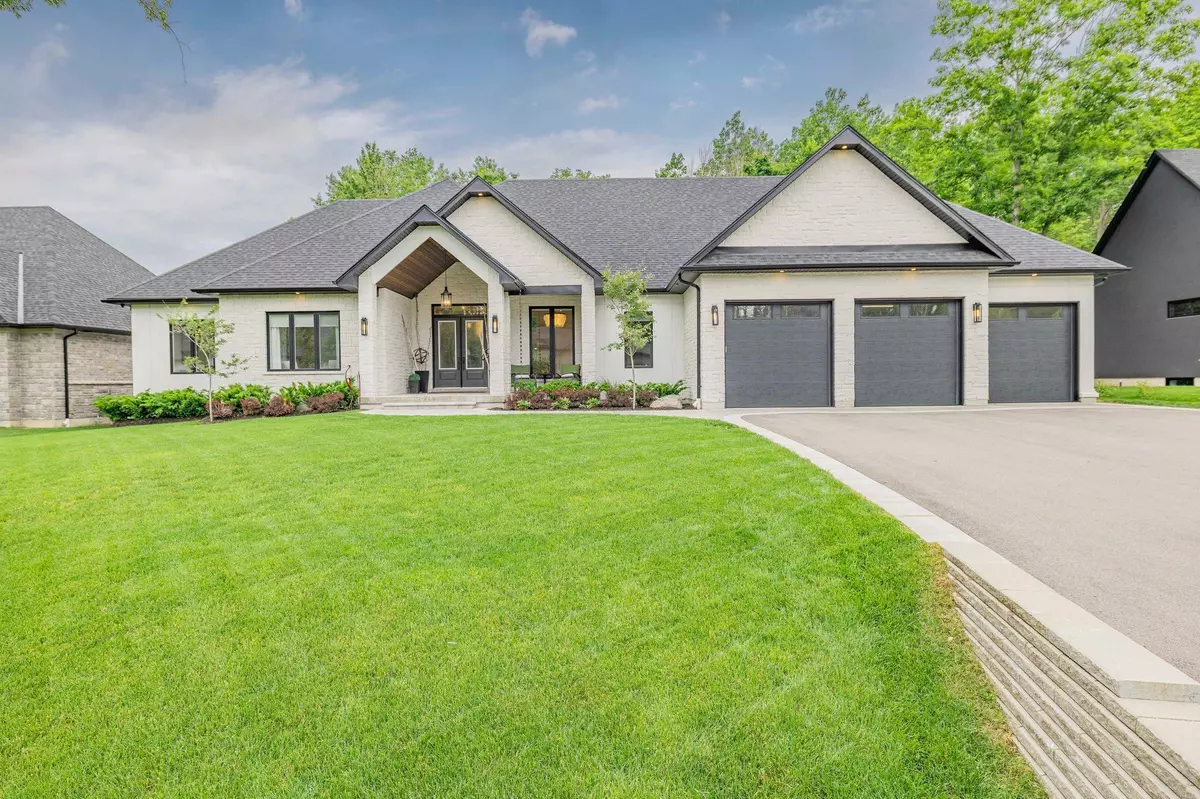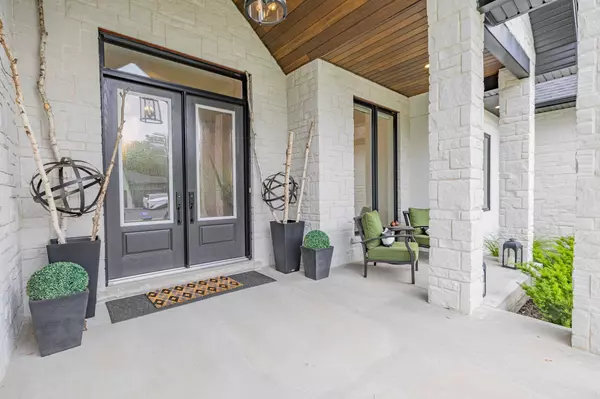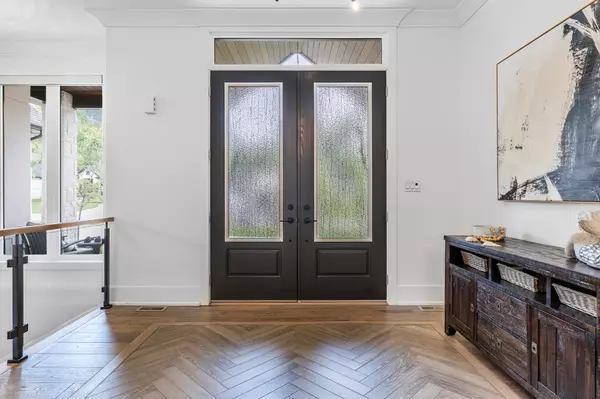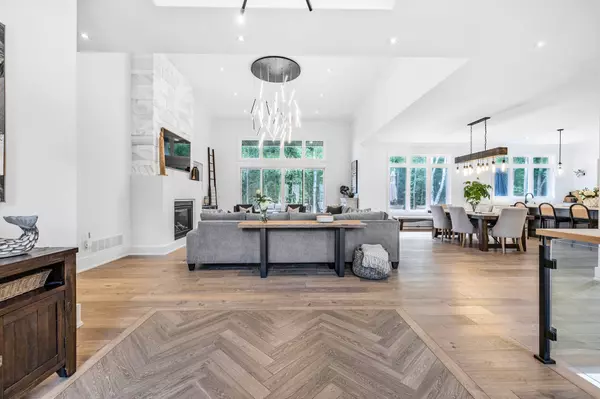$2,445,000
$2,580,000
5.2%For more information regarding the value of a property, please contact us for a free consultation.
6 Beds
4 Baths
SOLD DATE : 08/22/2024
Key Details
Sold Price $2,445,000
Property Type Single Family Home
Sub Type Detached
Listing Status Sold
Purchase Type For Sale
Approx. Sqft 2500-3000
MLS Listing ID S8439930
Sold Date 08/22/24
Style Bungalow
Bedrooms 6
Annual Tax Amount $6,470
Tax Year 2024
Property Description
Nestled in the heart of Cameron Estates, this 3+3 bedroom, 3.1 bath executive custom detached bungalow offers over 2,600 sq.ft. of luxury and tranquility. The enchanting landscape of this family-centric community greets you with mature trees, manicured lawns, and vibrant flower beds, creating an idyllic setting that exudes charm and serenity. Spacious, open layout seamlessly merges modern elegance with cozy comfort. Sun-drenched living room with 14' ceilings, oversized sliding doors and sophisticated floor-to-ceiling fireplace make this the perfect spot to unwind after a long day. Gourmet kitchen is a Chef's dream, boasting top-of-the-line appliances, sleek granite countertops and waterfall island, solid wood custom cabinetry and ample storage space. Adjacent to the kitchen, the elegant dining area offers a seamless flow for entertaining, with a walk-out to the private rear yard. Primary suite is a private sanctuary, complete with a luxurious ensuite bathroom, walk-in closet. Two spacious bedrooms and full bath provide comfort and privacy for family members or guests. Full, professionally finished lower level provides an additional 2000 sq.ft. of functional living space with 3 more bedrooms, full 4pc bath and inside entry to 3 car garage - all with the same high-end finishes and attention to detail as the upper level. Premium garage offers 12' ceiling, 3x10' garage doors, oversized vehicle bays, extra depth for additional vehicles or storage, 4th garage door for access to rear yard, and convenience of inside entry to lower level and exterior access to the rear yard. Extending the living space outdoors is a true highlight. The expansive rear deck is perfect for alfresco dining and summer BBQs, while the lush garden and privacy of the full tree canopy offers ultimate privacy year-round with no neighbours behind. Beyond the beauty of the home itself, this location is truly unparalleled. Experience the magic of this exquisite property - your dream home awaits.
Location
Province ON
County Simcoe
Zoning R1
Rooms
Family Room Yes
Basement Full, Finished
Kitchen 1
Separate Den/Office 3
Interior
Interior Features Guest Accommodations, Primary Bedroom - Main Floor, Storage
Cooling Central Air
Fireplaces Number 2
Fireplaces Type Natural Gas
Exterior
Exterior Feature Deck, Hot Tub, Landscaped, Patio, Privacy, Year Round Living
Garage Private Triple
Garage Spaces 9.0
Pool None
View Trees/Woods
Roof Type Asphalt Shingle
Total Parking Spaces 9
Building
Foundation Concrete
Others
Security Features Smoke Detector,Carbon Monoxide Detectors
Read Less Info
Want to know what your home might be worth? Contact us for a FREE valuation!

Our team is ready to help you sell your home for the highest possible price ASAP

"My job is to find and attract mastery-based agents to the office, protect the culture, and make sure everyone is happy! "






