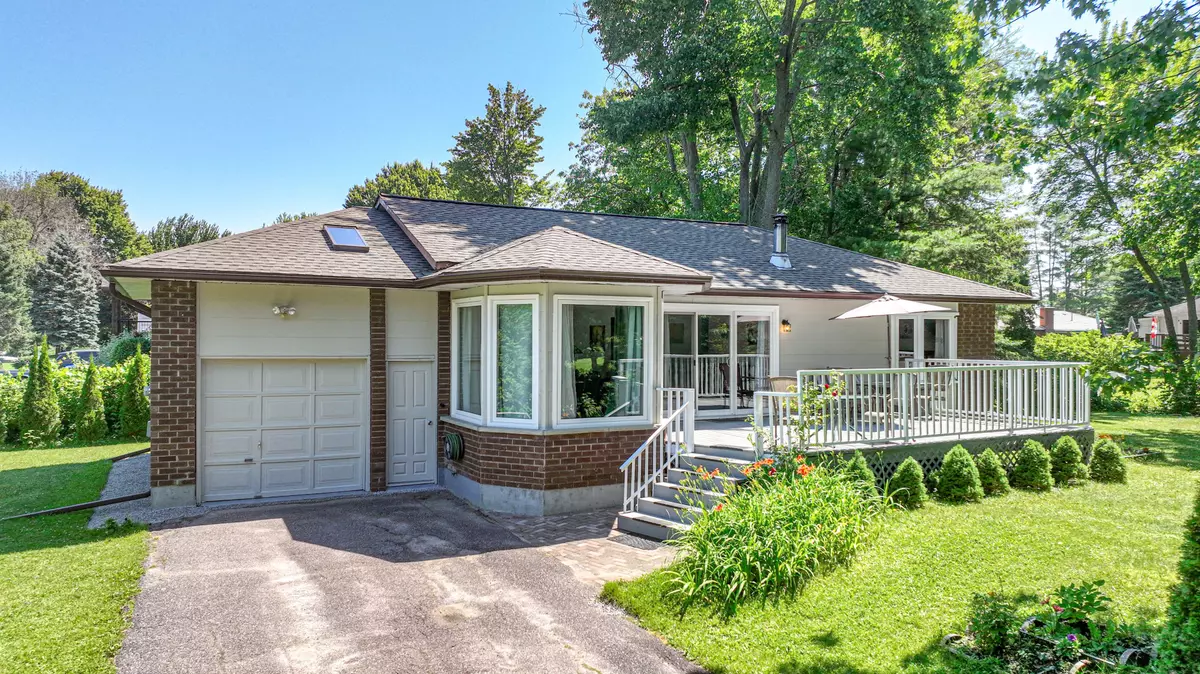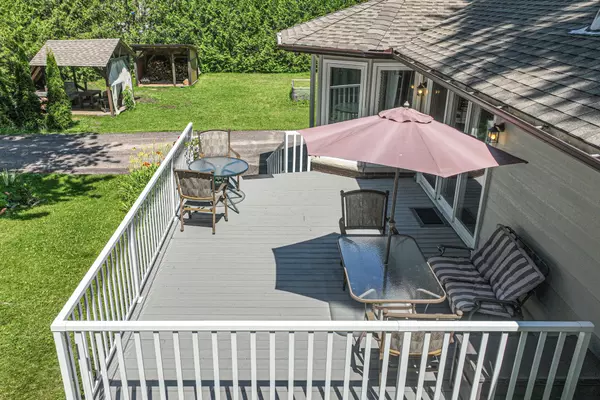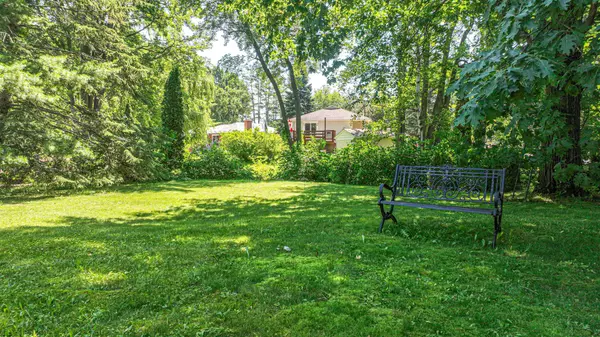$550,000
$562,000
2.1%For more information regarding the value of a property, please contact us for a free consultation.
3 Beds
2 Baths
SOLD DATE : 12/05/2024
Key Details
Sold Price $550,000
Property Type Single Family Home
Sub Type Detached
Listing Status Sold
Purchase Type For Sale
Approx. Sqft 700-1100
Subdivision Rural Severn
MLS Listing ID S9033514
Sold Date 12/05/24
Style Bungalow
Bedrooms 3
Annual Tax Amount $2,108
Tax Year 2024
Property Sub-Type Detached
Property Description
Reside alongside the canal and enjoy direct access to Lake Couchiching with a small watercraft right from your own backyard. Come August the Canal might dry too much for small watercrafts, meaning you will need to walk over to the park just a block away to enter the Lake. Sand Castle Estates is a friendly community known for its welcoming and supportive residents. This charming bungalow features 3 bedrooms and 1.5 bathrooms, making it ideal for a small family, a single-parent household, or an individual seeking both comfort and security. The upgrades are numerous with New shingled roof 2021, and New Furnace, Oven, Washer /Dryer combo in 2022. The property boasts a private yard enclosed by a cedar hedge, as well as fruitful Apple & Cherry trees, and large Pine & Maple trees. Additionally, a gravel drainage bed surrounds the house providing an appealing look and dry crawl space. Convenient proximity to Highway 11, you can reach Orillia and Gravenhurst in just 15 minutes, and the GTA in 90 minutes.
Location
Province ON
County Simcoe
Community Rural Severn
Area Simcoe
Zoning SR2
Rooms
Family Room No
Basement Crawl Space
Kitchen 1
Interior
Interior Features Carpet Free, Primary Bedroom - Main Floor
Cooling None
Fireplaces Number 1
Fireplaces Type Wood Stove
Exterior
Exterior Feature Porch, Year Round Living, Deck, Landscaped, Privacy
Parking Features Private
Garage Spaces 1.0
Pool None
Waterfront Description Canal Front
View Trees/Woods
Roof Type Asphalt Shingle
Lot Frontage 182.0
Lot Depth 82.0
Total Parking Spaces 4
Building
Foundation Concrete Block
Others
Security Features None
ParcelsYN No
Read Less Info
Want to know what your home might be worth? Contact us for a FREE valuation!

Our team is ready to help you sell your home for the highest possible price ASAP
"My job is to find and attract mastery-based agents to the office, protect the culture, and make sure everyone is happy! "






