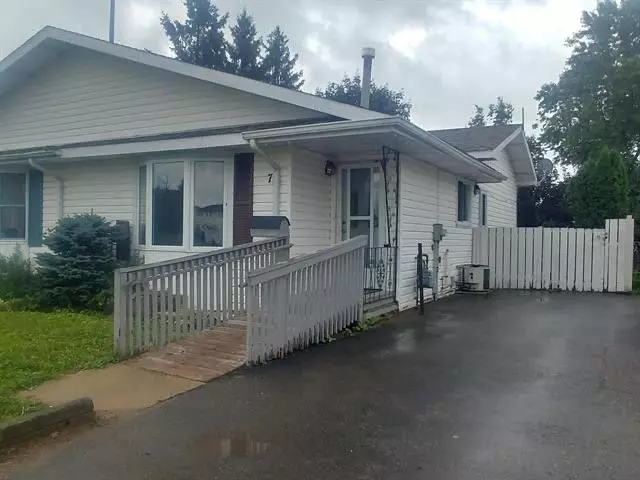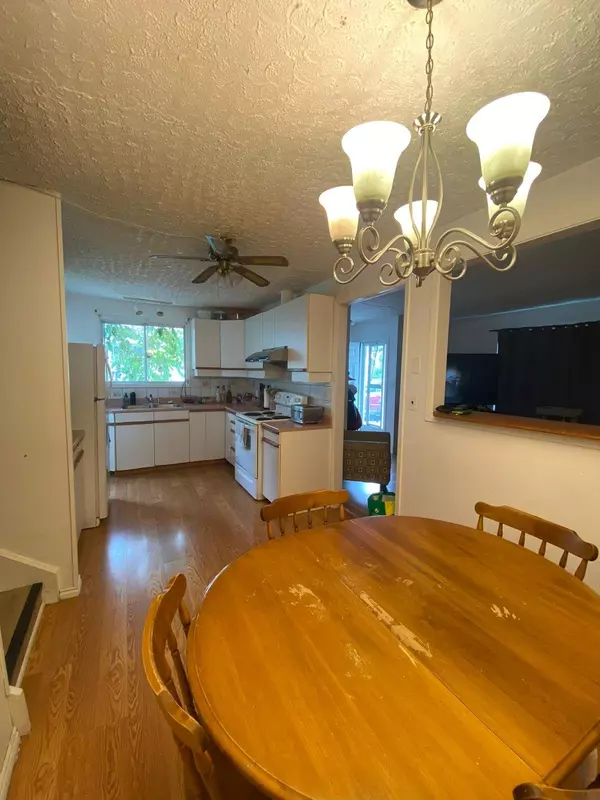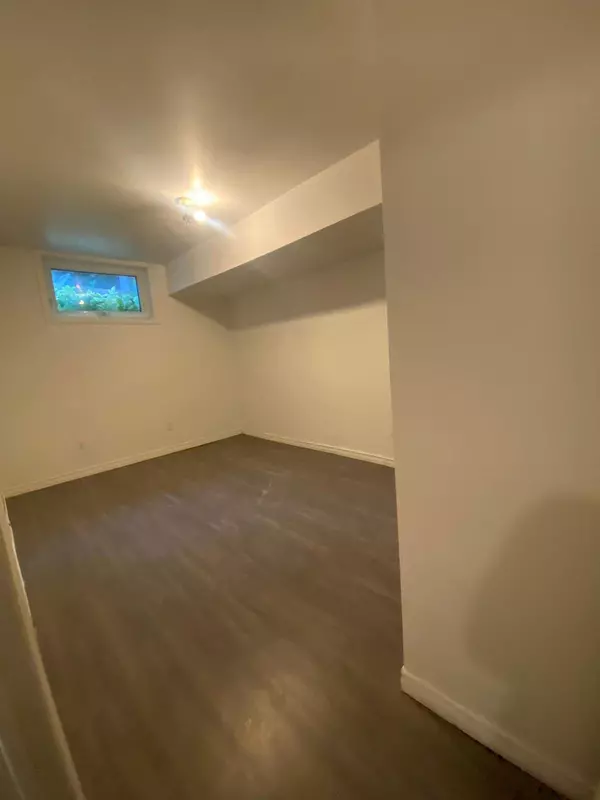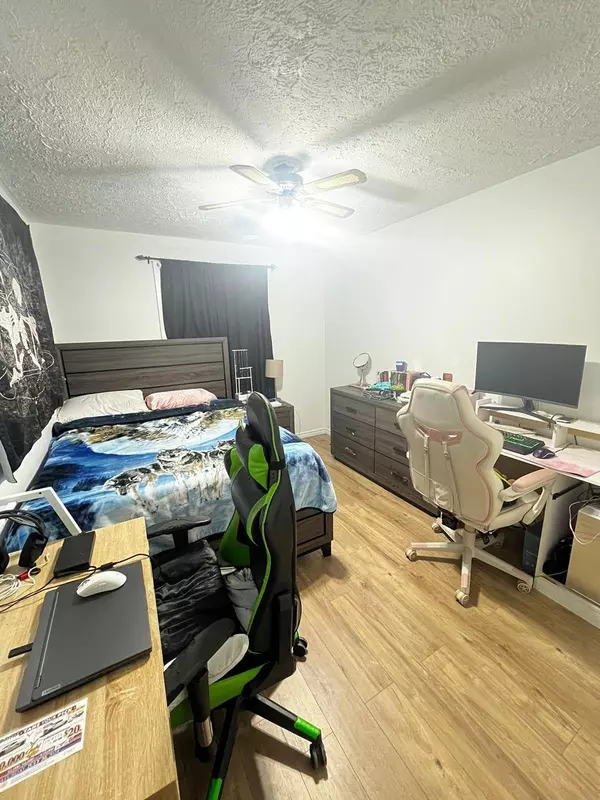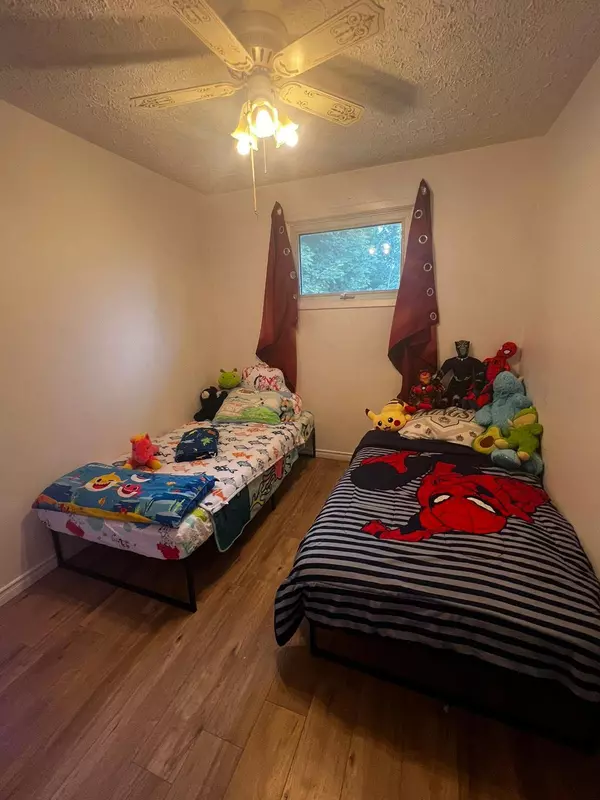$224,000
$219,000
2.3%For more information regarding the value of a property, please contact us for a free consultation.
4 Beds
2 Baths
SOLD DATE : 09/04/2024
Key Details
Sold Price $224,000
Property Type Multi-Family
Sub Type Semi-Detached
Listing Status Sold
Purchase Type For Sale
Approx. Sqft 700-1100
MLS Listing ID X9049401
Sold Date 09/04/24
Style Backsplit 3
Bedrooms 4
Annual Tax Amount $2,307
Tax Year 2023
Property Sub-Type Semi-Detached
Property Description
STARTER/DOWNSIZER SEMI DETACHED HOME ON THE EAST END. FEATURING 2 +2 BEDS, 2 BATHS, LAMINATE FLOORS THROUGHOUT. FINISHED BASEMENT WITH REC ROOM PLUS 2 EXTRA BEDS AND A BATH. EXTRA FEATURES INCLUDE, AIR CONDITIONING, FENCED BACKYARD WITH DECK, WHEELCHAIR ACCESSIBLE, SHINGLES REPLACED 2020, PAVED DRIVEWAY
Location
Province ON
County Algoma
Area Algoma
Rooms
Family Room No
Basement Finished, Full
Kitchen 1
Separate Den/Office 2
Interior
Interior Features Other
Cooling Central Air
Exterior
Parking Features Private
Pool None
Roof Type Unknown
Lot Frontage 29.92
Lot Depth 117.7
Total Parking Spaces 2
Building
Foundation Unknown
Read Less Info
Want to know what your home might be worth? Contact us for a FREE valuation!

Our team is ready to help you sell your home for the highest possible price ASAP
"My job is to find and attract mastery-based agents to the office, protect the culture, and make sure everyone is happy! "

