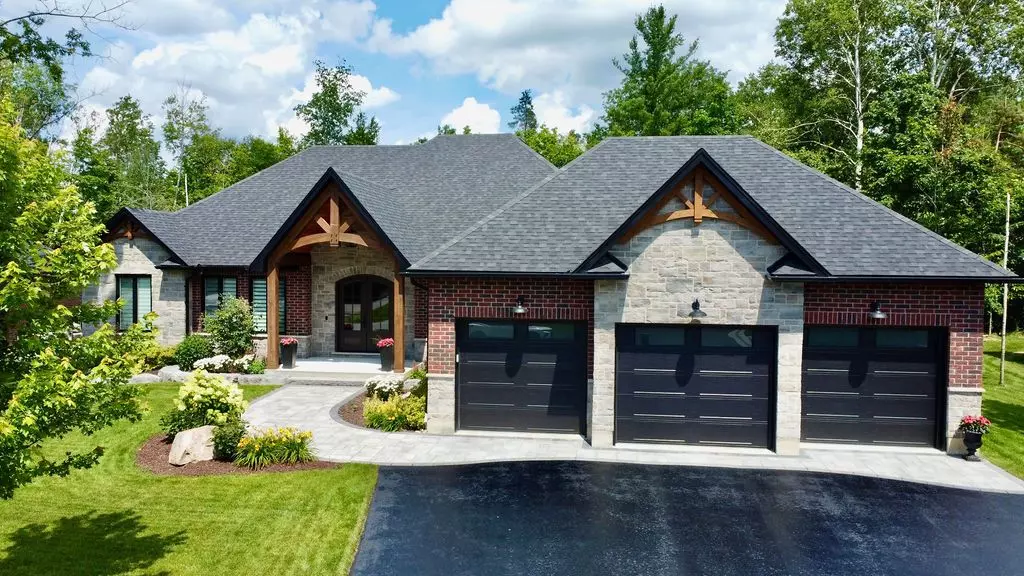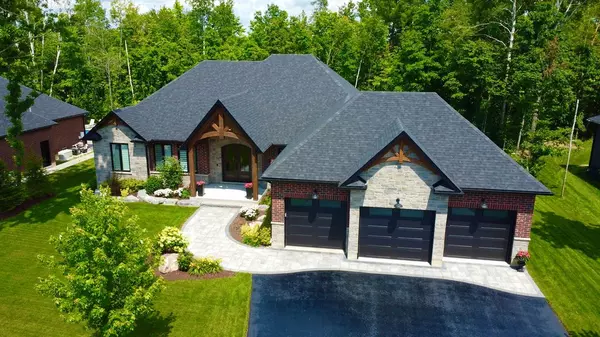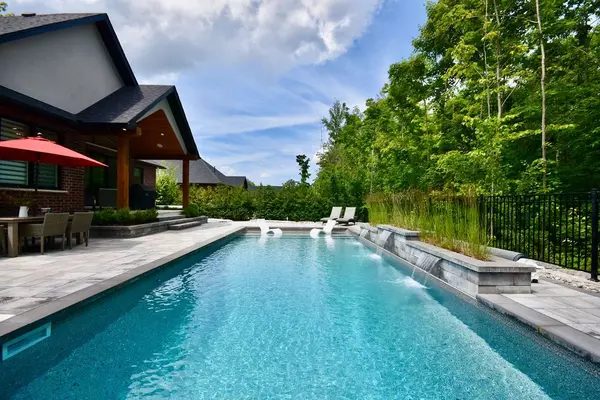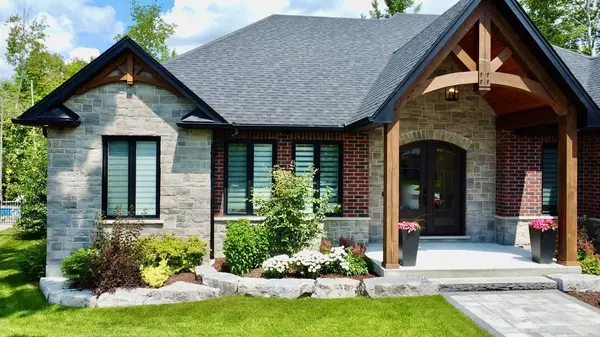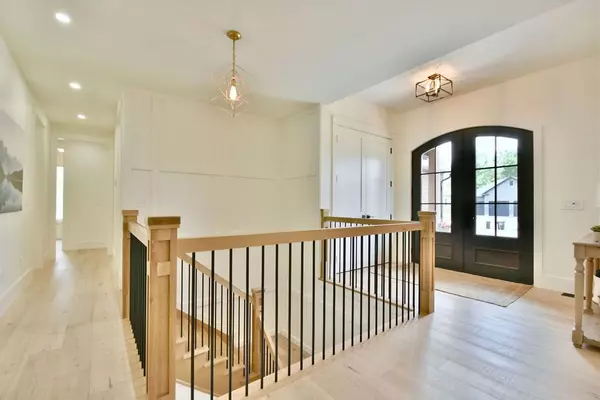$2,565,000
$2,599,900
1.3%For more information regarding the value of a property, please contact us for a free consultation.
3 Beds
4 Baths
SOLD DATE : 10/08/2024
Key Details
Sold Price $2,565,000
Property Type Single Family Home
Sub Type Detached
Listing Status Sold
Purchase Type For Sale
Approx. Sqft 2500-3000
MLS Listing ID S9030871
Sold Date 10/08/24
Style Bungalow
Bedrooms 3
Annual Tax Amount $7,436
Tax Year 2024
Property Description
Welcome to this stunning custom home built by Lilac Homes in Cameron Estates, where your new home is not just a place to live but a gateway to an extraordinary lifestyle. 13 Walter James has an abundance of features consisting of: stone/brick/stucco exterior finish, high-end window and door package, post/beam accents in and out, fully landscaped with lavish gardens and stone work, heated salt water pool with water fall/lounge area, pool house with wet bar/bathroom/storage, putting green, hot tub, designer kitchen with top end appliance package, upgraded lighting throughout, high-quality engineered hardwood floors throughout main level, stylish ceramics, vaulted ceilings in the great room with old barn beam collar ties, elegant two-sided fireplace with floor to ceiling stone, well-appointed layout with three bedrooms/two full bathrooms/powder room/mudroom and laundry room/dining room/eat-in kitchen open to great room/ample closets spaces, fully finished basement with 9ft ceilings, additional 2 bedrooms and full bathroom, family room with gas fireplace, wet bar, fitness room, utility room/storage, separate entrance to the massive triple car garage, with fourth garage door opening to the backyard, quartz vanities and countertops throughout, sonos sound system throughout the home, and much more. Your search for the perfect home starts and stops here. Its not just the home of your dreams, it's the lifestyle you've always dreamed of.
Location
Province ON
County Simcoe
Rooms
Family Room No
Basement Finished with Walk-Out
Kitchen 1
Interior
Interior Features Water Heater Owned, Auto Garage Door Remote, Bar Fridge
Cooling Central Air
Fireplaces Number 2
Exterior
Garage Private Double
Garage Spaces 9.0
Pool Inground
Roof Type Asphalt Shingle
Total Parking Spaces 9
Building
Foundation Poured Concrete
Read Less Info
Want to know what your home might be worth? Contact us for a FREE valuation!

Our team is ready to help you sell your home for the highest possible price ASAP

"My job is to find and attract mastery-based agents to the office, protect the culture, and make sure everyone is happy! "

