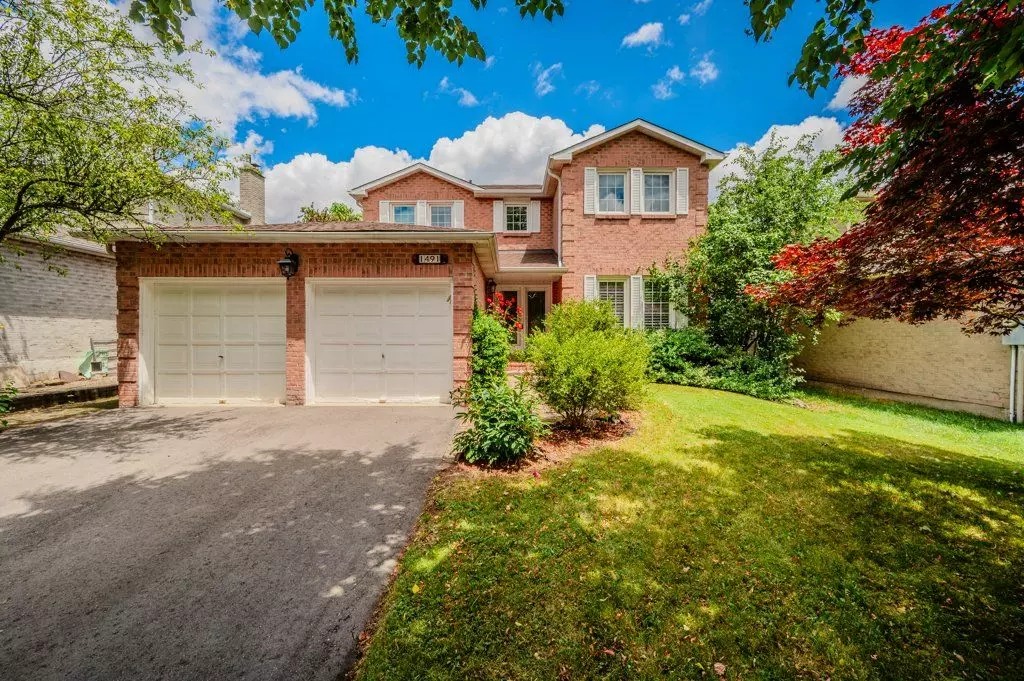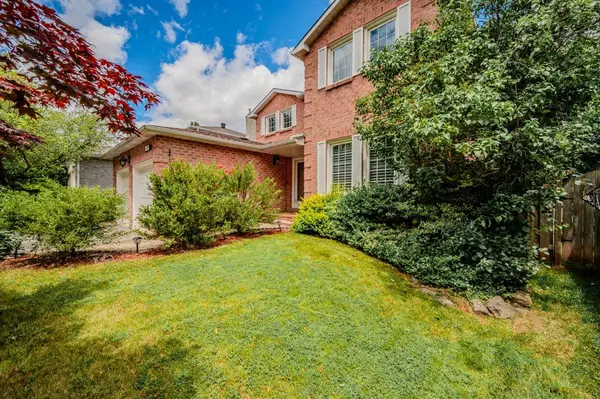$1,294,500
$1,349,900
4.1%For more information regarding the value of a property, please contact us for a free consultation.
5 Beds
4 Baths
SOLD DATE : 08/29/2024
Key Details
Sold Price $1,294,500
Property Type Single Family Home
Sub Type Detached
Listing Status Sold
Purchase Type For Sale
Approx. Sqft 1500-2000
Subdivision College Park
MLS Listing ID W9008773
Sold Date 08/29/24
Style 2-Storey
Bedrooms 5
Annual Tax Amount $5,547
Tax Year 2024
Property Sub-Type Detached
Property Description
Sought-after College Park location, just steps from Sheridan College! This family-friendly neighbourhood, surrounded by parks and nature trails, is within walking distance of Rotherglen School, Munn's Public School, and White Oaks Secondary School. The main level was designed for family living and features hardwood flooring, crown mouldings, open concept living and dining rooms, a functional kitchen with white cabinetry, a bright breakfast area with a built-in desk and a sliding door walk-out to the deck, a convenient laundry room with inside access to the garage, and a spacious family room with a brick-clad woodburning fireplace and a second walk-out to the deck. Upstairs, you'll find a generous primary bedroom with a walk-in closet and four-piece ensuite, three additional bedrooms, and a four-piece main bathroom. The finished basement offers added living space with an oversized recreation room featuring a brick-clad woodburning fireplace, a large fifth bedroom with ensuite privilege to the three-piece bathroom, and ample storage space. Updates include a new roof (April 2020), central air conditioner (July 2016), furnace (May 2015), and windows (May 2011). The private back yard with a custom deck is perfect for outdoor entertaining. Ideal for commuters with easy access to public transit, major highways, and the GO Station. With Oakville Place, shopping centres, restaurants, River Oaks Community Centre, and all amenities nearby, this location cant be beat! Welcome home!
Location
Province ON
County Halton
Community College Park
Area Halton
Zoning RL5-0
Rooms
Family Room Yes
Basement Full, Finished
Kitchen 1
Separate Den/Office 1
Interior
Interior Features Auto Garage Door Remote, Central Vacuum
Cooling Central Air
Fireplaces Number 2
Fireplaces Type Family Room, Rec Room, Wood
Exterior
Exterior Feature Deck, Porch
Parking Features Private Double
Garage Spaces 2.0
Pool None
Roof Type Asphalt Shingle
Lot Frontage 49.21
Lot Depth 109.91
Total Parking Spaces 4
Building
Foundation Poured Concrete
Read Less Info
Want to know what your home might be worth? Contact us for a FREE valuation!

Our team is ready to help you sell your home for the highest possible price ASAP
"My job is to find and attract mastery-based agents to the office, protect the culture, and make sure everyone is happy! "






