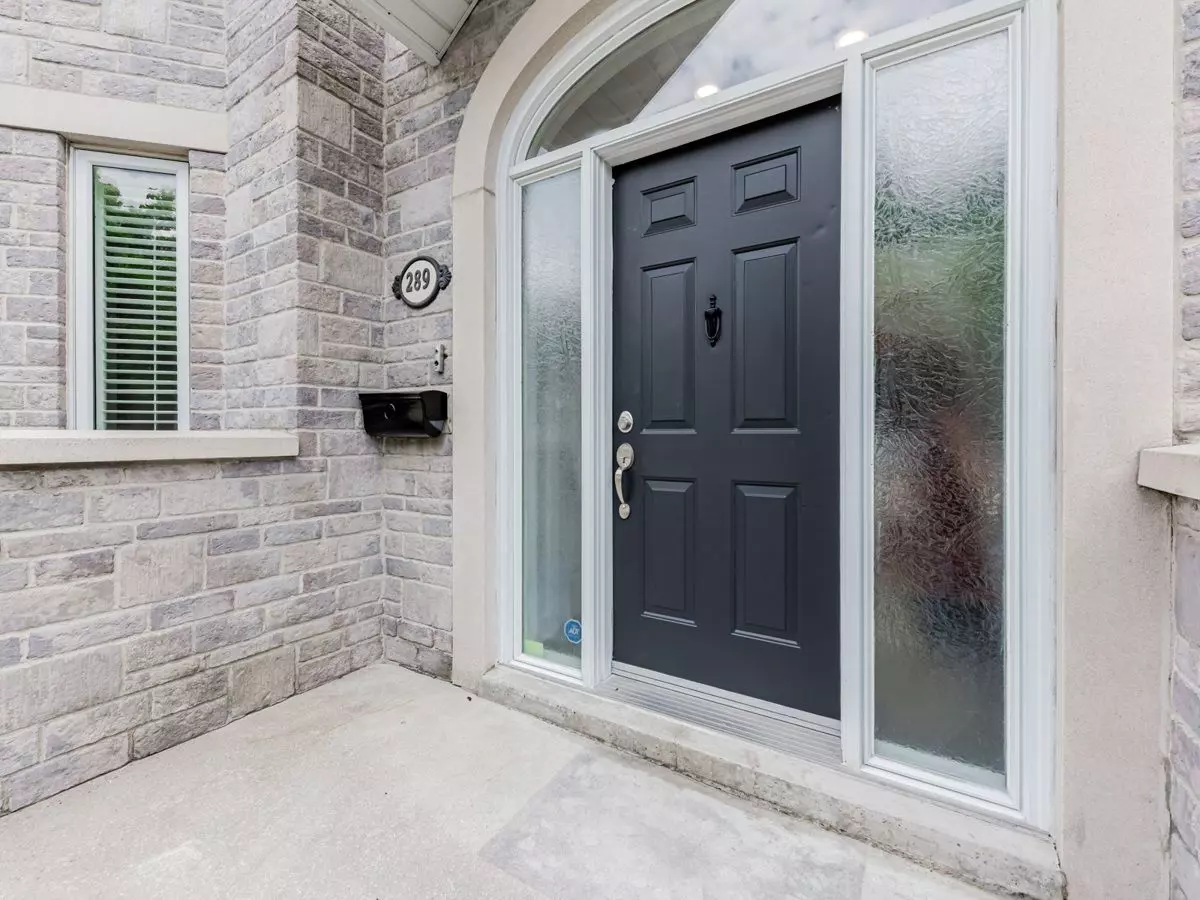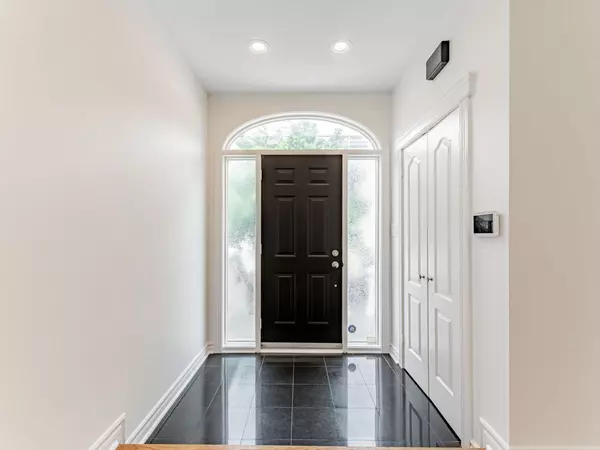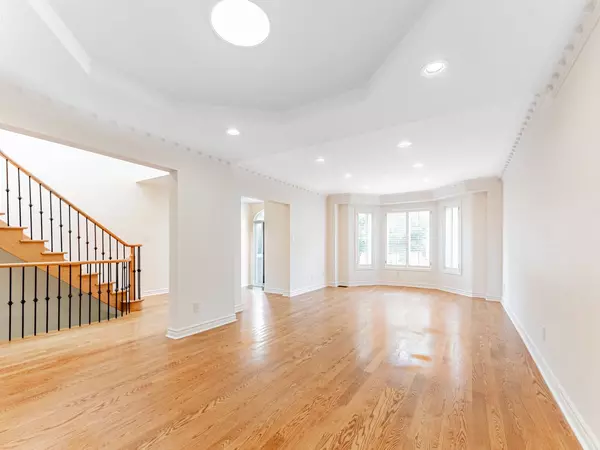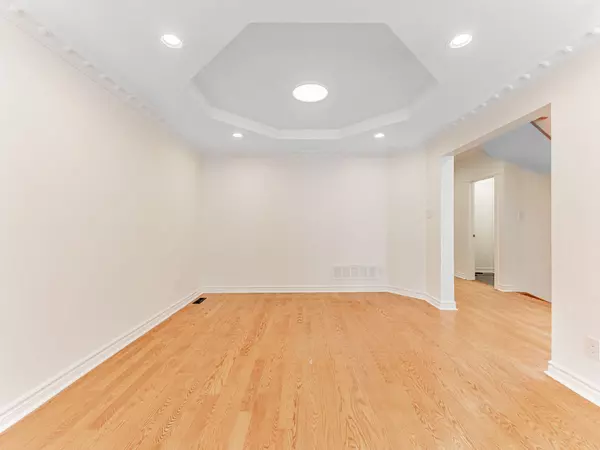$1,700,000
$1,700,000
For more information regarding the value of a property, please contact us for a free consultation.
4 Beds
4 Baths
SOLD DATE : 08/30/2024
Key Details
Sold Price $1,700,000
Property Type Single Family Home
Sub Type Detached
Listing Status Sold
Purchase Type For Sale
Subdivision Danforth Village-East York
MLS Listing ID E8480786
Sold Date 08/30/24
Style 2-Storey
Bedrooms 4
Annual Tax Amount $8,683
Tax Year 2024
Property Sub-Type Detached
Property Description
Welcome To This Extra Large Detached Home Featuring 4 Bedrooms And 3.5 Bathrooms, Sitting On A Rare And Deep 30 X 150 Ft South-Facing Lot And Offering Over 3,000 Sq. Ft. Of Living Space, Including A High Basement. Conveniently Situated In The Pape Village Community, This Home Is Perfect For Those Seeking Ample Space In A Vibrant Neighborhood. A Great Built-in Garage And A Private Driveway Provides Parking For Up To 3 Cars. The Main Floor Has A Large Foyer With Double Closet, A Combined And Spacious Living And Dining Room, A Powder Room, Loads Of Natural Light, Hardwood Floors And Pot Lights Throughout. The Functional Kitchen Includes An Island With A Double Sink, New Vinyl Floors, And A Convenient Eat-in Area. It Is Combined With The Family Room And Has A Walk-Out To The Deck And Yard. Upstairs, There Are 4 Spacious, Sunlit Bedrooms, Each With Its Own Closet, And A 4-Piece Bathroom. The Large Master Bedroom Features A Bay Window, A Walk-In Closet, And An Ensuite 4-Piece Bathroom With A Jacuzzi. The Finished Lower Level Is Perfect For Extra Guests, In-Laws Or Home Office, It Offers A Good-Sized Rec Room With A Kitchenette, A 3-Piece Bathroom, A Laundry Room With A Double Sink, Cold Storage, And A Convenient Walk-Out To The Backyard. Enjoy The Outdoors In The Private And Fenced South Facing Backyard With A Two-Level Deck And BBQ Gas Hook-Up. Prime Location With Close Proximity To Schools, Parks, Shopping, Transportation, DVP, Downtown, The Vibrant Danforth And Much More! This Property Is A Must Seen! Book Your Showing Today And Don't Miss The Opportunity To Call It Home!
Location
Province ON
County Toronto
Community Danforth Village-East York
Area Toronto
Rooms
Family Room Yes
Basement Finished with Walk-Out
Kitchen 1
Interior
Interior Features Central Vacuum, Carpet Free
Cooling Central Air
Fireplaces Type Natural Gas
Exterior
Parking Features Private
Garage Spaces 1.0
Pool None
Roof Type Asphalt Shingle
Lot Frontage 30.0
Lot Depth 150.0
Total Parking Spaces 3
Building
Foundation Concrete Block
Others
Senior Community Yes
Read Less Info
Want to know what your home might be worth? Contact us for a FREE valuation!

Our team is ready to help you sell your home for the highest possible price ASAP
"My job is to find and attract mastery-based agents to the office, protect the culture, and make sure everyone is happy! "






