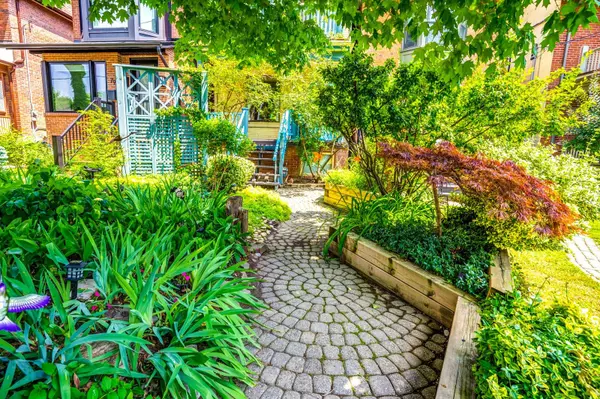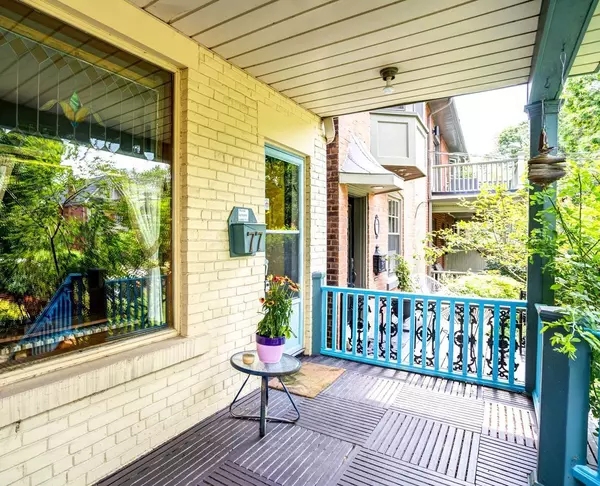$1,580,000
$1,129,000
39.9%For more information regarding the value of a property, please contact us for a free consultation.
5 Beds
3 Baths
SOLD DATE : 08/29/2024
Key Details
Sold Price $1,580,000
Property Type Single Family Home
Sub Type Detached
Listing Status Sold
Purchase Type For Sale
Subdivision East York
MLS Listing ID E9020032
Sold Date 08/29/24
Style 2 1/2 Storey
Bedrooms 5
Annual Tax Amount $7,274
Tax Year 2024
Property Sub-Type Detached
Property Description
Welcome to this delightful 2.5-Storey, 4+1 bedroom, 3 bathroom detached home situated on the highly sought-after, tree-lined Woodycrest Avenue! Situated on a deep 19.58 x 126.33 lot with a lane carport offering laneway house potential, this property is steps from TTC access and the lively Danforth Avenue. Move in or make it your dream home with your own personal taste and design! The sunlit main floor features an inviting open concept design, including a spacious living room with large window, an elegant dining area, and an eat-in kitchen w/ a walk-out to a deck perfect for outdoor entertaining amidst the landscaped backyard oasis adorned with lush greenery and a tranquil water fountain. The second and third floors offer 4 generously sized bedrooms, complemented by a large bath w/ Jacuzzi Bathtub, a separate walk-in closet room, and an ensuite bath. The basement boasts good height and additional living space, including a recreation room, an extra bedroom, a bathroom, and a cold/storage room. Don't miss out on this prime location with close proximity to Pape subway station, diverse shops, dining options, and the district's top-rated schools. This residence presents a rare opportunity to own a home in one of Toronto's most coveted neighborhoods!
Location
Province ON
County Toronto
Community East York
Area Toronto
Rooms
Family Room No
Basement Finished
Kitchen 1
Separate Den/Office 1
Interior
Interior Features None
Cooling Wall Unit(s)
Exterior
Parking Features Lane
Pool None
Roof Type Shingles
Lot Frontage 19.58
Lot Depth 126.33
Total Parking Spaces 1
Building
Foundation Brick
Read Less Info
Want to know what your home might be worth? Contact us for a FREE valuation!

Our team is ready to help you sell your home for the highest possible price ASAP
"My job is to find and attract mastery-based agents to the office, protect the culture, and make sure everyone is happy! "






