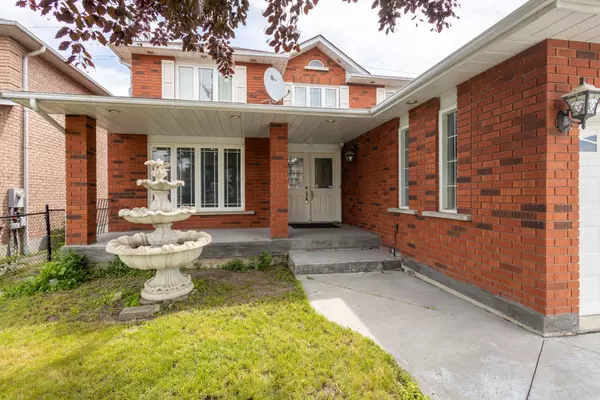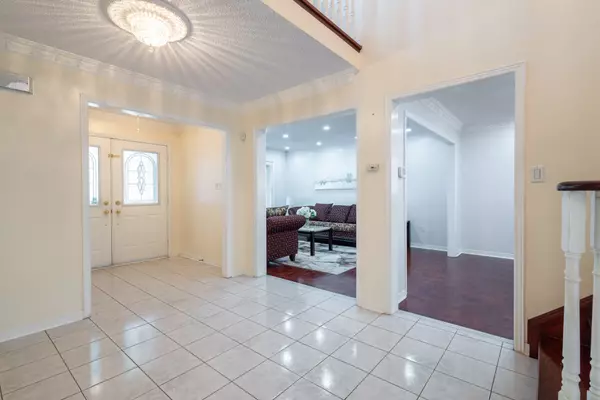$1,382,000
$1,538,000
10.1%For more information regarding the value of a property, please contact us for a free consultation.
6 Beds
4 Baths
SOLD DATE : 09/10/2024
Key Details
Sold Price $1,382,000
Property Type Single Family Home
Sub Type Detached
Listing Status Sold
Purchase Type For Sale
Approx. Sqft 2500-3000
Subdivision West Woodbridge
MLS Listing ID N8490602
Sold Date 09/10/24
Style 2-Storey
Bedrooms 6
Annual Tax Amount $5,197
Tax Year 2024
Property Sub-Type Detached
Property Description
Opportunity knocks to call this beautiful 5+1 bedroom 4 bathroom residence home! 218 Mapes Ave is situated in a prime location among an array of amenities including parks, Canada's Wonderland, shopping areas, schools and more. As you step inside, you are greeted by 9ft soaring ceilings and an open layout filled with natural light, enhanced by LED pot lights and glistening hardwood floors throughout the main level. The gourmet kitchen features stainless steel appliances and a double sink for extra convenience. Connected to the kitchen is the breakfast area with walk-out access to the backyard deck. Imagine savouring your morning coffee and enjoying an intimate gathering with friends and family for a summer BBQ. The family room is a cozy haven, perfect for relaxing by the fireplace and overlooking the backyard through expansive windows. Across the hall, you will find the combined living and dining room areas with large windows allowing seamless flow from one room to the next. Ascent upstairs to your primary bedroom for a true retreat, featuring a walk-in closet and a 4pc ensuite with ceramic tiles. Touring the second level, you will discover 3 additional spacious bedrooms with a shared 4 pc bath. Completing this home is the lower level which includes a large rec room with LED pot lights, an additional bedroom, a den, and a 4 pc bath. Adding extra appeal and charm this 4 pc bath features a sauna and a jacuzzi- perfect for unwinding after a long day.
Location
Province ON
County York
Community West Woodbridge
Area York
Zoning RU
Rooms
Family Room Yes
Basement Full, Finished
Kitchen 1
Separate Den/Office 1
Interior
Interior Features Other
Cooling Central Air
Exterior
Exterior Feature Seasonal Living, Deck
Parking Features Private Double
Garage Spaces 2.0
Pool None
Roof Type Shingles
Lot Frontage 48.23
Lot Depth 119.92
Total Parking Spaces 5
Building
Foundation Poured Concrete
Others
Security Features Carbon Monoxide Detectors
Read Less Info
Want to know what your home might be worth? Contact us for a FREE valuation!

Our team is ready to help you sell your home for the highest possible price ASAP
"My job is to find and attract mastery-based agents to the office, protect the culture, and make sure everyone is happy! "






