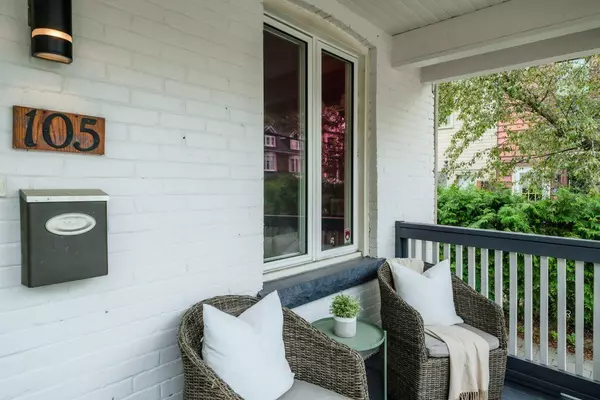$1,450,000
$1,279,000
13.4%For more information regarding the value of a property, please contact us for a free consultation.
4 Beds
3 Baths
SOLD DATE : 07/31/2024
Key Details
Sold Price $1,450,000
Property Type Single Family Home
Sub Type Detached
Listing Status Sold
Purchase Type For Sale
Subdivision Playter Estates-Danforth
MLS Listing ID E8402424
Sold Date 07/31/24
Style 2-Storey
Bedrooms 4
Annual Tax Amount $6,616
Tax Year 2024
Property Sub-Type Detached
Property Description
Gorgeous Playter Estates detached 3+1 bedroom home in coveted Jackman School district! Inviting living room with wall-to-wall built-in shelving around the fireplace and spacious dining room is perfect for large family meals. Eat-in kitchen with tons of custom cabinetry has been tastefully renovated and is complete with a powder room! You'll be surprised by how large the bedrooms are! Primary bedroom has double closets and bay window. And the family bathroom has been beautifully renovated too! Basement has been fully gutted and refinished with a large bedroom, a family room with wet bar, a custom built-in office space, plus a sexy 3 piece bathroom - with great potential for an in-law suite. Large deck and fully fenced side yard provide plenty of space for outdoor entertaining. Rare two car private driveway and large shed. Steps to the trendy shops and restos on Danforth! Exceptional access to TTC (500m to subway), DVP, and downtown! Just move in!
Location
Province ON
County Toronto
Community Playter Estates-Danforth
Area Toronto
Rooms
Family Room No
Basement Finished
Kitchen 2
Separate Den/Office 1
Interior
Interior Features Other
Cooling Central Air
Exterior
Parking Features Private
Pool None
Roof Type Asphalt Rolled
Lot Frontage 24.0
Lot Depth 65.0
Total Parking Spaces 2
Building
Foundation Concrete
Read Less Info
Want to know what your home might be worth? Contact us for a FREE valuation!

Our team is ready to help you sell your home for the highest possible price ASAP
"My job is to find and attract mastery-based agents to the office, protect the culture, and make sure everyone is happy! "






