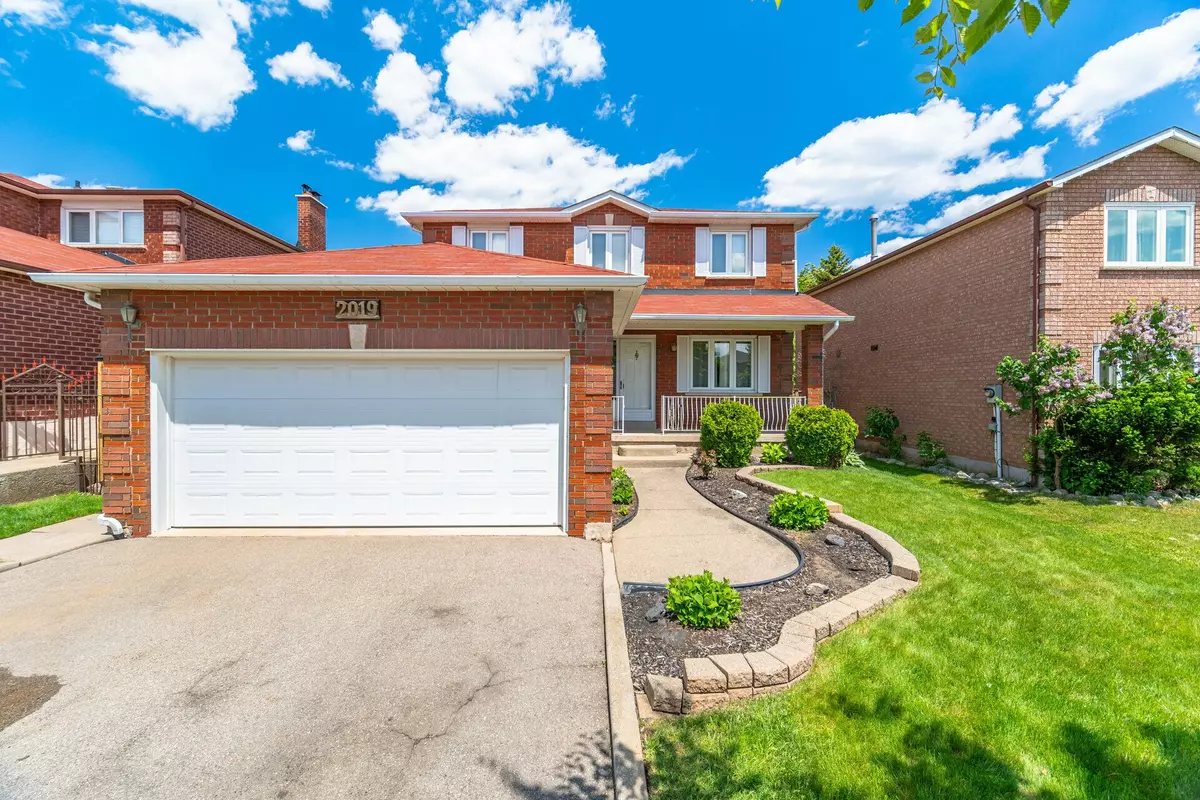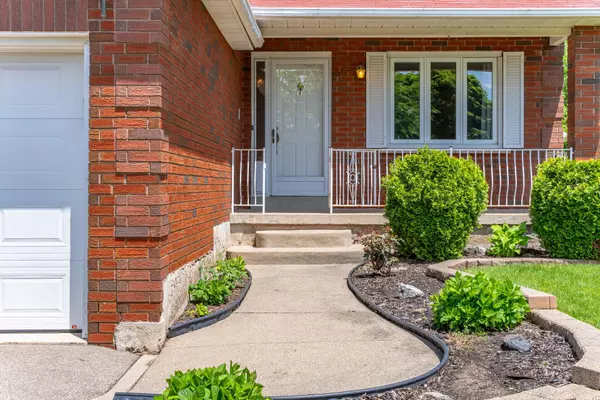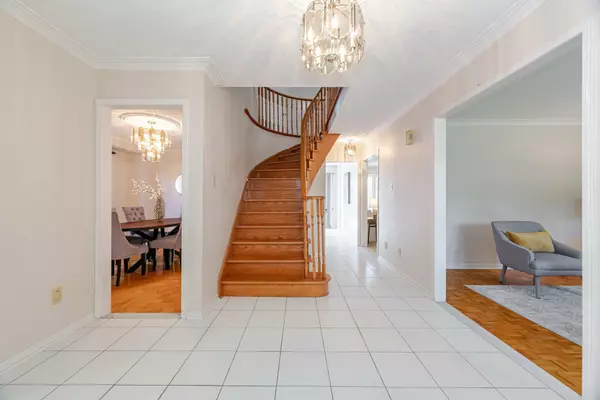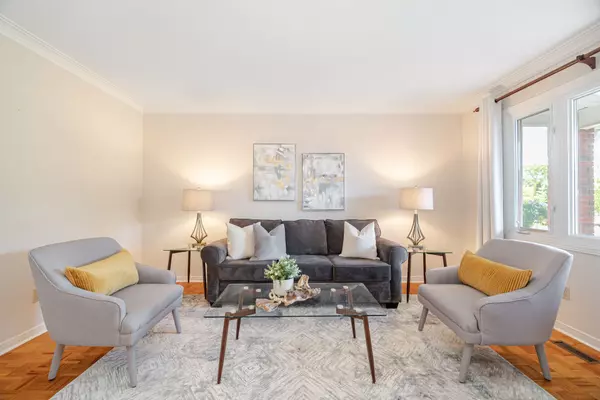$1,400,000
$1,450,000
3.4%For more information regarding the value of a property, please contact us for a free consultation.
4 Beds
3 Baths
SOLD DATE : 07/29/2024
Key Details
Sold Price $1,400,000
Property Type Single Family Home
Sub Type Detached
Listing Status Sold
Purchase Type For Sale
Subdivision Iroquois Ridge North
MLS Listing ID W8370510
Sold Date 07/29/24
Style 2-Storey
Bedrooms 4
Annual Tax Amount $5,300
Tax Year 2023
Property Sub-Type Detached
Property Description
Welcome to 2019 Golden Briar Trail, where modern elegance meets comfort in the heart of Oakville! This meticulously crafted home boasts 4 spacious bedrooms, 3 bathrooms, and approximately 2,400 square feet of living space. Step inside and be greeted by the grand foyer, adorned with exquisite details and flooded with natural light. Entertain guests effortlessly in the spacious living area, a cozy fireplace, perfect for gatherings year-round. Step outside to your own private oasis, where a meticulously landscaped yard provides the perfect backdrop for outdoor living. Enjoy summer barbecues on the expansive patio. Conveniently located in a desirable neighborhood, close to schools, parks, and amenities, this home offers the perfect blend of luxury and convenience. Overall, Golden Briar Trail and the surrounding Wedgewood Creek area provide a robust combination of residential comfort, accessibility, and community amenities, making it a desirable place to live in Oakville. This property combines stylish living with practical design, making it an ideal choice for families looking for a high-quality home in a vibrant community. Enjoy the convenience of being close to everything while residing in a tranquil, suburban setting. Don't miss your chance to make Welcome to 2019 Golden Briar Trail!
Location
Province ON
County Halton
Community Iroquois Ridge North
Area Halton
Rooms
Family Room Yes
Basement Unfinished
Kitchen 1
Interior
Interior Features None
Cooling Central Air
Fireplaces Number 1
Exterior
Parking Features Private
Garage Spaces 2.0
Pool None
Roof Type Unknown
Lot Frontage 49.21
Lot Depth 108.27
Total Parking Spaces 4
Building
Foundation Unknown
Read Less Info
Want to know what your home might be worth? Contact us for a FREE valuation!

Our team is ready to help you sell your home for the highest possible price ASAP
"My job is to find and attract mastery-based agents to the office, protect the culture, and make sure everyone is happy! "






