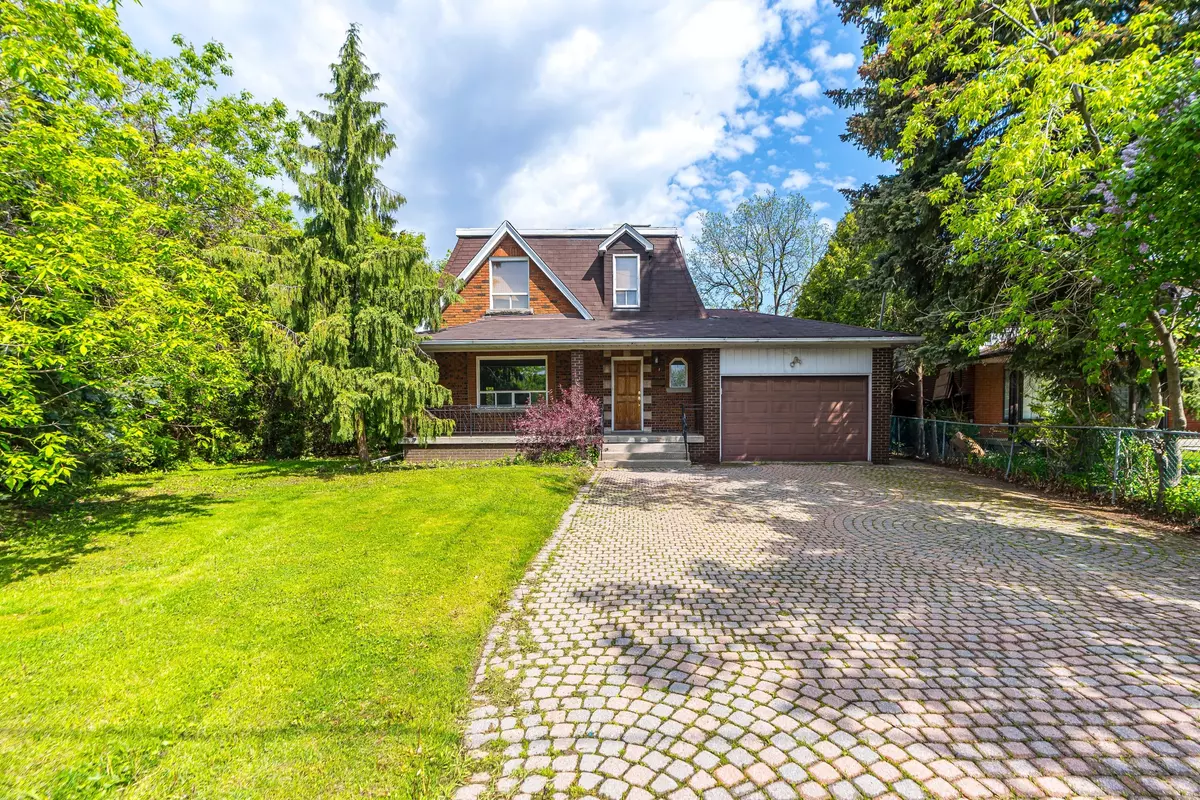$1,310,000
$1,399,000
6.4%For more information regarding the value of a property, please contact us for a free consultation.
6 Beds
3 Baths
SOLD DATE : 06/27/2024
Key Details
Sold Price $1,310,000
Property Type Single Family Home
Sub Type Detached
Listing Status Sold
Purchase Type For Sale
Approx. Sqft 2500-3000
Subdivision Rustic
MLS Listing ID W8339864
Sold Date 06/27/24
Style 2-Storey
Bedrooms 6
Annual Tax Amount $5,383
Tax Year 2023
Property Sub-Type Detached
Property Description
**Charming 5 bedroom home backing onto green space**Use your imagination and customize this character filled space to your dream home**2525 sq ft plus 1600 sq ft in basement**61 x 150 Pool Sized Lot**Park up to 5 vehicles on large double drive & garage**Large family room (20' x 18'6) on main level with walkout to yard**MAIN level 1800 sq ft & features bedroom (15'2 x 11'10), Full bath, Family size kitchen with eat-in area (20'6 x 13'4)**SECOND level comprised of 4 bedrooms and one bath**LOWER level - app 1600 sq ft ready to be custom finished to your needs**Over 4100 sq ft of living area inc lower level - ideal for large family with opportunity for income generating portion**Conveniently located and just steps to great schools, green space, parks, sporting facilities, and various retail including Rustic bakery**Close drive to Hwy 401, Yorkdale Mall, Cataldi grocery store & short drive to Pearson Airport**
Location
Province ON
County Toronto
Community Rustic
Area Toronto
Rooms
Family Room Yes
Basement Partially Finished
Kitchen 1
Separate Den/Office 1
Interior
Interior Features Water Heater, In-Law Capability
Cooling Central Air
Exterior
Parking Features Private
Garage Spaces 1.0
Pool None
Roof Type Shingles
Lot Frontage 61.0
Lot Depth 150.0
Total Parking Spaces 5
Building
Foundation Concrete Block
Read Less Info
Want to know what your home might be worth? Contact us for a FREE valuation!

Our team is ready to help you sell your home for the highest possible price ASAP
"My job is to find and attract mastery-based agents to the office, protect the culture, and make sure everyone is happy! "






