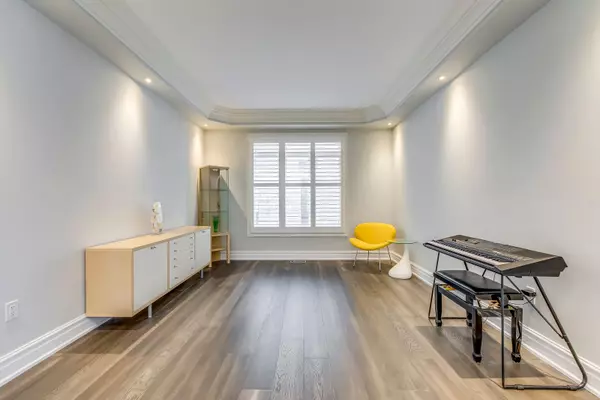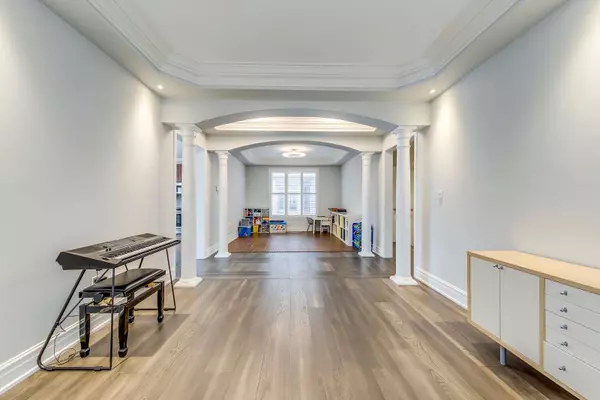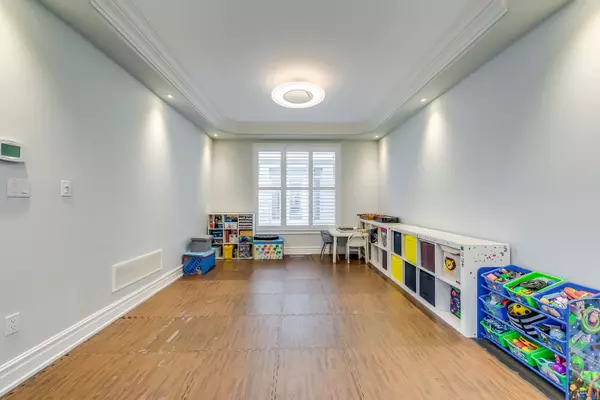$2,550,000
$2,650,000
3.8%For more information regarding the value of a property, please contact us for a free consultation.
6 Beds
5 Baths
SOLD DATE : 07/15/2024
Key Details
Sold Price $2,550,000
Property Type Single Family Home
Sub Type Detached
Listing Status Sold
Purchase Type For Sale
Approx. Sqft 3000-3500
Subdivision Iroquois Ridge North
MLS Listing ID W8215418
Sold Date 07/15/24
Style 2-Storey
Bedrooms 6
Annual Tax Amount $10,509
Tax Year 2023
Property Sub-Type Detached
Property Description
5 Elite Picks! Here Are 5 Reasons To Make This Home Your Own: 1. Stunning Gourmet Kitchen Boasting Centre Island, Quartz C/Tops, Stainless Steel Appliances & Large Breakfast Area with Garden Door W/O to Huge 2nd Storey Deck! 2. Beautiful Family Room Featuring Gas F/P. 3. Great Main Level Space in the Spacious Formal Living & Dining Rooms Plus Convenient Main Level Office. 4. Generous 2nd Level with 4 Bdrms & 3 Full Baths... Including Primary Bdrm Suite with Huge W/I Closet & 5pc Ensuite with Double Vanity, Soaker/Jet Tub & Large Shower. 5. Updated ('21) Finished W/O Bsmt with Spacious Open Concept Rec Room with Electric F/P, Stunning Full Kitchen, Generous 5th Bdrm, 3pc Bath, 2nd Laundry Room & Ample Storage. All This & More!! Bright 2-Storey Foyer, Updated 2pc Powder Room & Laundry/Mud Room ('21) Complete the Main Level. Crown Moulding Thru Main Level & Primary Bdrm. 2nd Bdrm Boasts W/I Closet & 4pc Ensuite. 3rd & 4th Bdrms Share 5pc Semi-Ensuite. 3rd Bdrm with Large W/I Closet. Beautiful Patterned Concrete Driveway, Walkway & Patio Area. Fully-Fenced Yard. Freshly Painted '21, Hdwd Flooring on Main & 2nd Levels '21. 3,318 Sq.Ft. A/G Finished Living Space PLUS 1,594 Sq.Ft. in the Finished Basement!!
Location
Province ON
County Halton
Community Iroquois Ridge North
Area Halton
Rooms
Family Room Yes
Basement Finished, Walk-Out
Kitchen 2
Separate Den/Office 2
Interior
Interior Features Auto Garage Door Remote, Central Vacuum
Cooling Central Air
Fireplaces Type Natural Gas, Family Room, Rec Room, Electric
Exterior
Parking Features Private
Garage Spaces 2.0
Pool None
Roof Type Shingles
Lot Frontage 41.99
Lot Depth 111.55
Total Parking Spaces 4
Building
Foundation Unknown
Read Less Info
Want to know what your home might be worth? Contact us for a FREE valuation!

Our team is ready to help you sell your home for the highest possible price ASAP
"My job is to find and attract mastery-based agents to the office, protect the culture, and make sure everyone is happy! "






