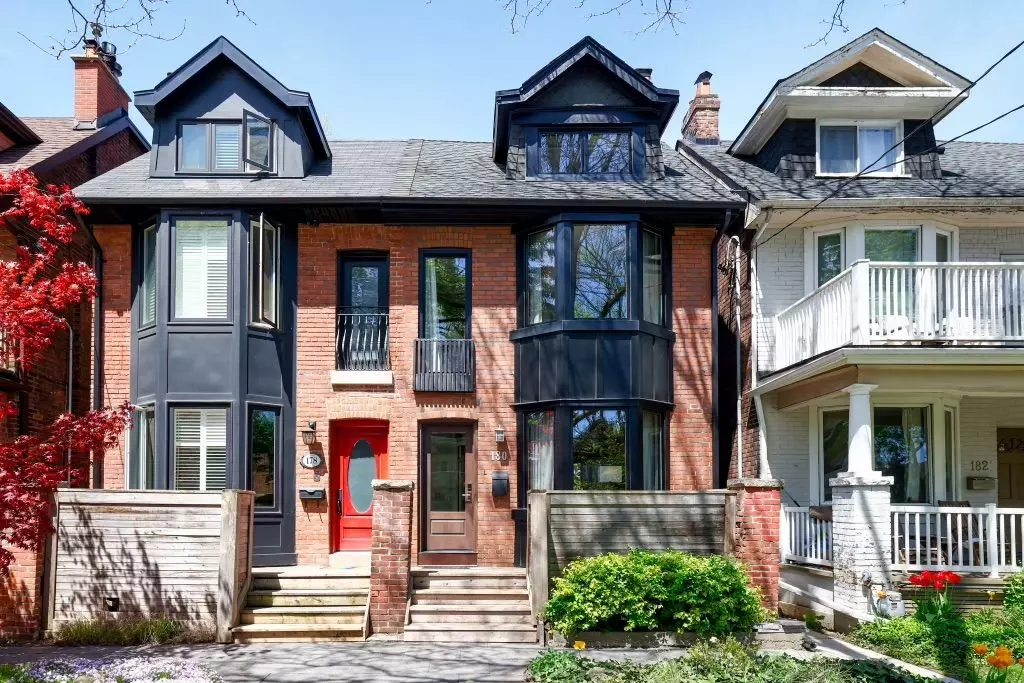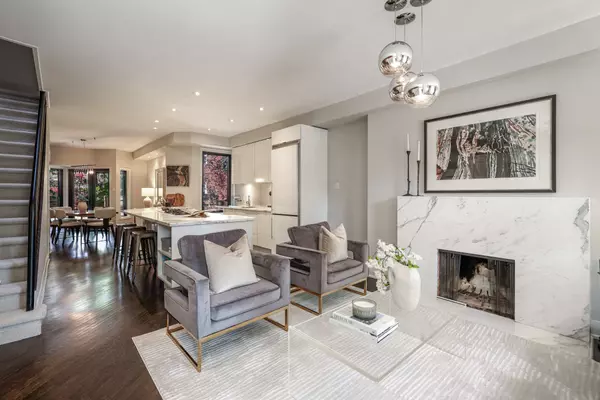$1,685,000
$1,675,000
0.6%For more information regarding the value of a property, please contact us for a free consultation.
4 Beds
2 Baths
SOLD DATE : 08/04/2024
Key Details
Sold Price $1,685,000
Property Type Multi-Family
Sub Type Semi-Detached
Listing Status Sold
Purchase Type For Sale
Subdivision Playter Estates-Danforth
MLS Listing ID E8317806
Sold Date 08/04/24
Style 2 1/2 Storey
Bedrooms 4
Annual Tax Amount $6,016
Tax Year 2023
Property Sub-Type Semi-Detached
Property Description
Welcome to 180 Browning Avenue, a truly special offering in the heart of Playter Estates. Located in the highly sought after Jackman school district, this beautiful home has it all - Soaring ceilings, an open concept floor plan and modern finishes throughout - simply move in and enjoy. A convenient closed-in foyer leads to an open concept living room with a beautiful fireplace and bay window. A fully appointed kitchen with a breakfast bar seats the whole family, making mealtime easy, or opt for the dining room where you'll spend hours entertaining friends. The 2nd floor features a large primary suite with a fireplace, walk-through closet & semi-ensuite bathroom. A 2nd bedroom has been renovated to include lots of built-in storage & room for a desk. The third floor is currently an open & airy bedroom space with a double closet. Future possibilities for a third floor deck or primary suite provide flexible options to 'grow-in-place' with this fabulous home. The underpinned fully finished
Location
Province ON
County Toronto
Community Playter Estates-Danforth
Area Toronto
Zoning Residential
Rooms
Family Room No
Basement Finished
Kitchen 1
Separate Den/Office 1
Interior
Interior Features None
Cooling Central Air
Exterior
Parking Features None
Pool None
Roof Type Asphalt Shingle
Lot Frontage 17.42
Lot Depth 99.0
Building
Foundation Brick
Read Less Info
Want to know what your home might be worth? Contact us for a FREE valuation!

Our team is ready to help you sell your home for the highest possible price ASAP
"My job is to find and attract mastery-based agents to the office, protect the culture, and make sure everyone is happy! "






