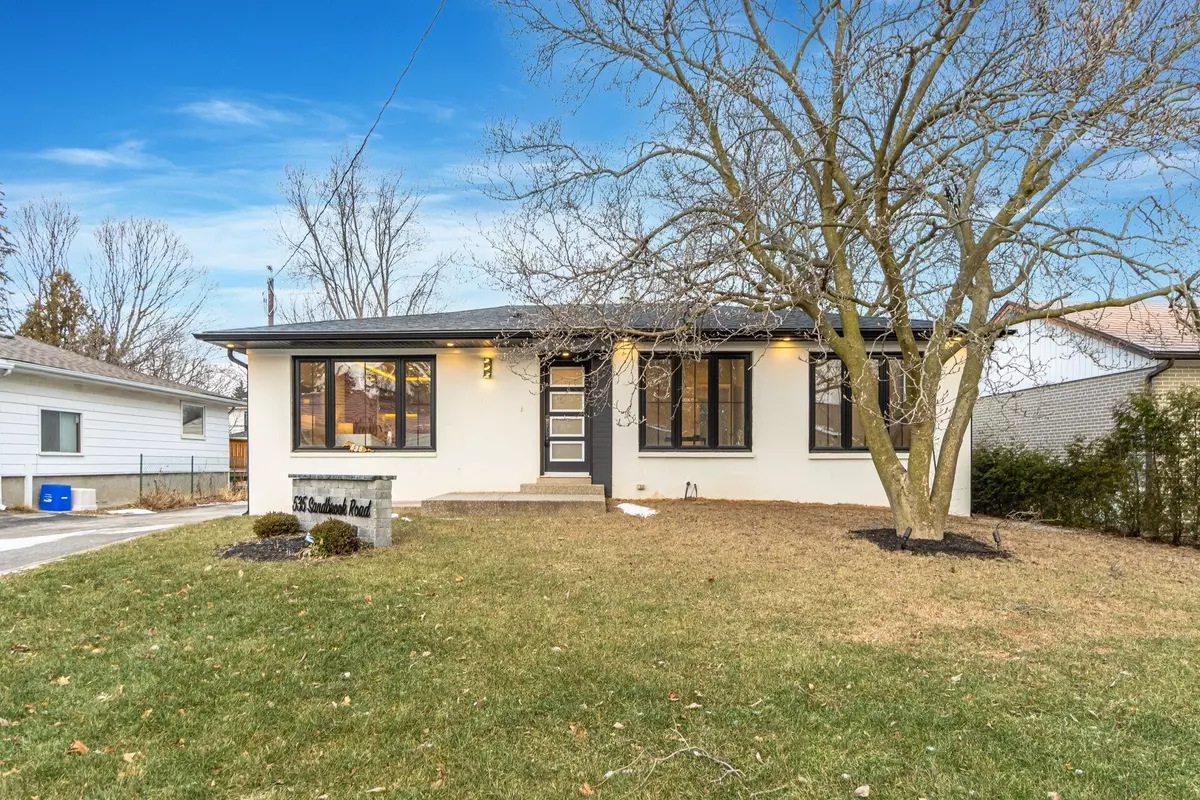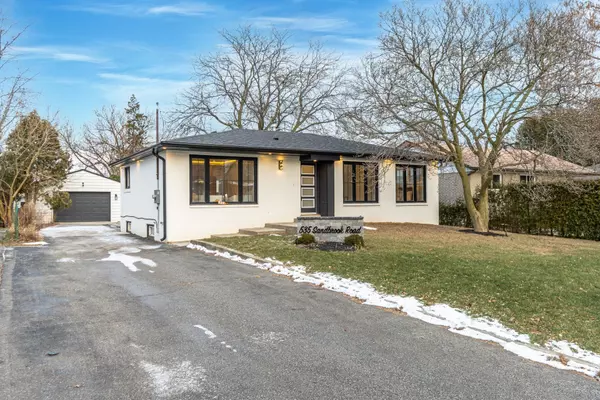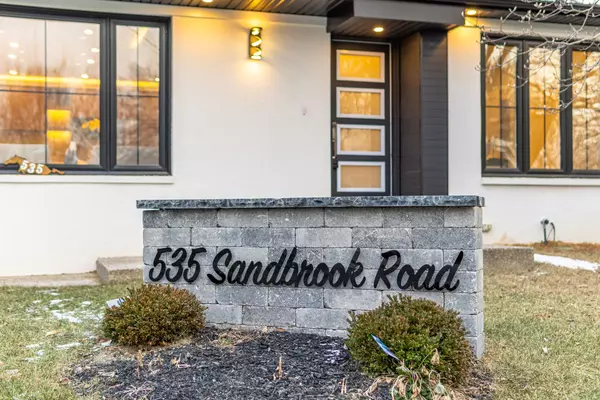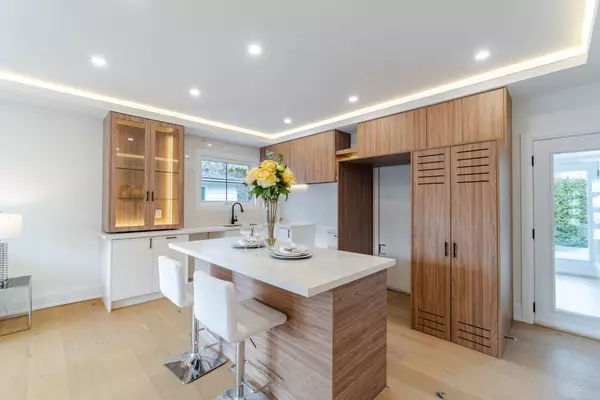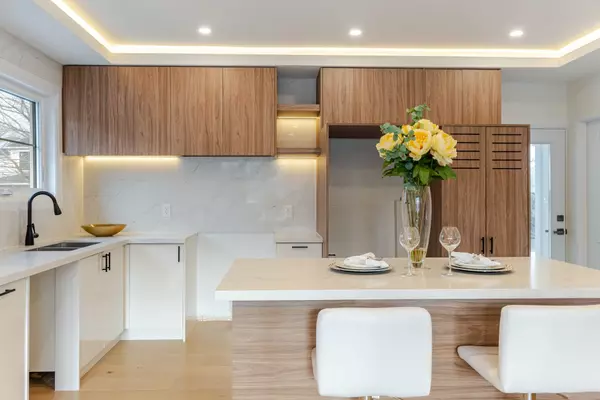$1,600,000
$1,599,900
For more information regarding the value of a property, please contact us for a free consultation.
5 Beds
4 Baths
SOLD DATE : 01/10/2025
Key Details
Sold Price $1,600,000
Property Type Single Family Home
Sub Type Detached
Listing Status Sold
Purchase Type For Sale
Subdivision Bronte East
MLS Listing ID W8276366
Sold Date 01/10/25
Style Bungalow
Bedrooms 5
Annual Tax Amount $4,699
Tax Year 2023
Property Sub-Type Detached
Property Description
Absolutely Stunning Fully Renovated 3+2 Bedroom Detached Bungalow With Separate Double Car Garage And 8 parking Spaces Situated In Oakville's Highly Sought-After Bronte East Community! This Modern Designed Home Boasts 2,286 SqFt Of Total Living Space Including A Finished Basement With A Separate Entrance Offering An In-Law Suite With A Large Open Concept Living/Dining Area, 2 Bedrooms, Two Full 3pcs Baths And Rough-In Kitchen and Laundry. The Main Floor Features An Open Concept Living & Kitchen Layout A With Double sided Fireplace, Large Impressive Windows, Hardwood Floors And High Ceilings Throughout, A Chef's Kitchen With Grand Centre Island And Custom Built Cabinet And Built in Appliances. Fabulous Heated Sunroom With Floor To Ceiling Windows With A Walkout Leading To The Deck And A Backyard Retreat With Mature Trees, Shed And Water Fall Feature The Perfect Space For Outdoor Entertainment. Don't Miss this Opportunity.
Location
Province ON
County Halton
Community Bronte East
Area Halton
Rooms
Family Room Yes
Basement Apartment, Separate Entrance
Kitchen 1
Separate Den/Office 2
Interior
Interior Features Primary Bedroom - Main Floor
Cooling Central Air
Exterior
Parking Features Private
Garage Spaces 2.0
Pool None
Roof Type Not Applicable
Lot Frontage 60.0
Lot Depth 125.0
Total Parking Spaces 8
Building
Foundation Not Applicable
Read Less Info
Want to know what your home might be worth? Contact us for a FREE valuation!

Our team is ready to help you sell your home for the highest possible price ASAP
"My job is to find and attract mastery-based agents to the office, protect the culture, and make sure everyone is happy! "

