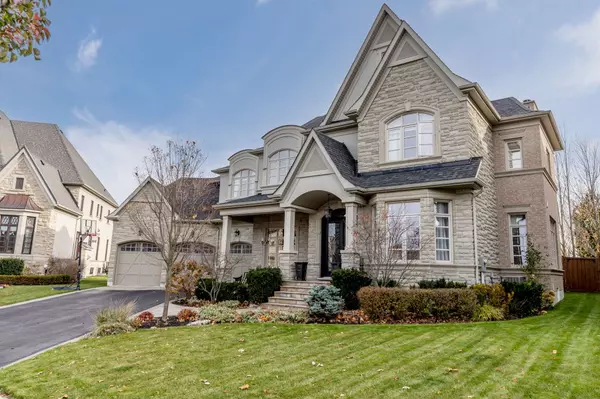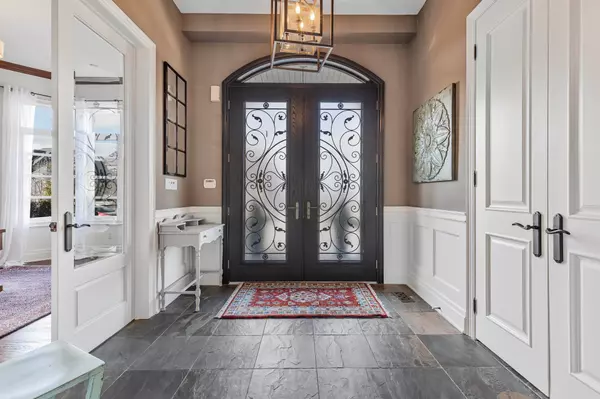$3,800,000
$4,088,000
7.0%For more information regarding the value of a property, please contact us for a free consultation.
6 Beds
6 Baths
SOLD DATE : 08/01/2024
Key Details
Sold Price $3,800,000
Property Type Single Family Home
Sub Type Detached
Listing Status Sold
Purchase Type For Sale
Approx. Sqft 5000 +
Subdivision Bayview Southeast
MLS Listing ID N8261850
Sold Date 08/01/24
Style 2-Storey
Bedrooms 6
Annual Tax Amount $17,295
Tax Year 2023
Property Sub-Type Detached
Property Description
1/2 acre prime lot backs onto open spectacular rolling hills view. No need for a cottage w/ fantastic in-ground pool, waterfall, jacuzzi + huge grassed area for games, sports, fire-pit & play on private mature landscaped grounds. Attractive & welcoming family open concept layout w/ sunlit Great room showcasing cathedral ceilings, stone FP, b-in shelving & o-looking enormous gourmet kitchen & charming glassed sunroom. Formal DR, executive office w/ custom built-ins, huge mudroom w/ extra closets & sink. Primary BR retreat has stunning unobstructed rolling hills view, sep sitting area & luxurious ensuite & 4 additional generous sized Br's w/ensuites. Theatre/games rm has bar & fp, there's a 6th BR, bath, gym & storage in lower. Too many upgrades to list, w/ Outdoor lighting, multiple patios & gorgeous gazebo w/ gas fireplace, wet bar & change room, + convenient access to 2 pc bath & outdoor shower. Half the yard is fully grassed for games, sports, fire-pit, raised veggie bed & is open to rolling view at back. This is truly the nicest lot & view on the street in Aurora's prime Belfontain community & is like living at a resort.
Location
Province ON
County York
Community Bayview Southeast
Area York
Rooms
Family Room No
Basement Finished
Kitchen 1
Separate Den/Office 1
Interior
Interior Features Central Vacuum
Cooling Central Air
Fireplaces Number 2
Fireplaces Type Family Room, Rec Room, Natural Gas, Wood
Exterior
Exterior Feature Landscape Lighting, Landscaped, Patio, Privacy, Recreational Area, Lawn Sprinkler System
Parking Features Private Double
Garage Spaces 3.0
Pool Inground
View Hills, Panoramic, Trees/Woods, Garden
Roof Type Asphalt Shingle
Lot Frontage 58.86
Lot Depth 192.88
Total Parking Spaces 7
Building
Foundation Concrete
Read Less Info
Want to know what your home might be worth? Contact us for a FREE valuation!

Our team is ready to help you sell your home for the highest possible price ASAP
"My job is to find and attract mastery-based agents to the office, protect the culture, and make sure everyone is happy! "






