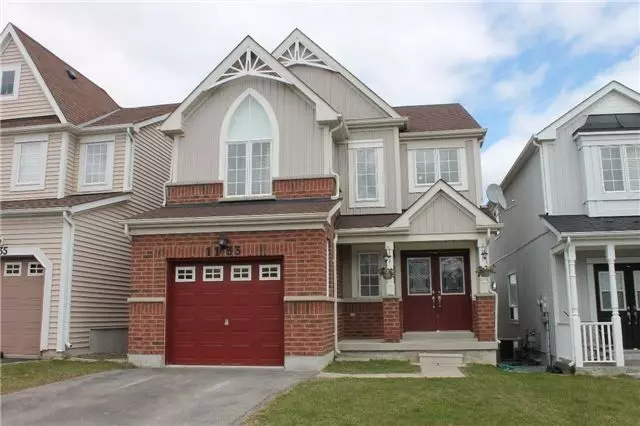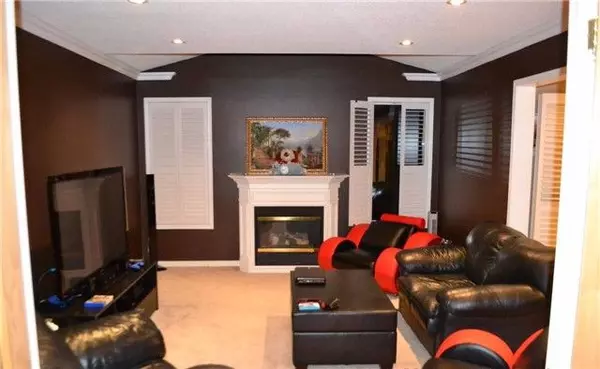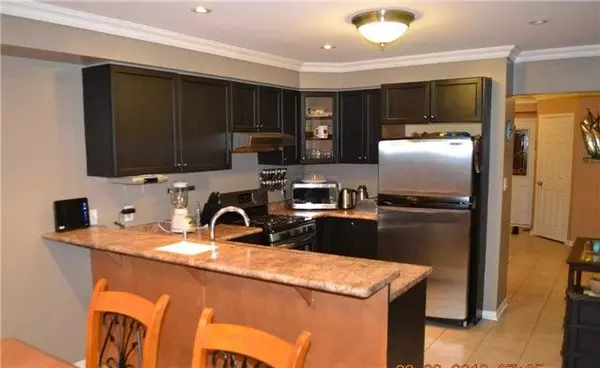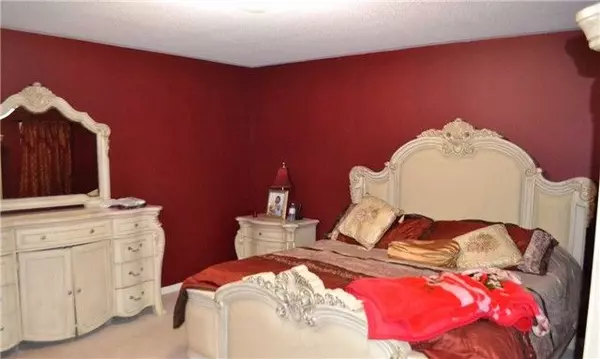$1,100,000
$1,095,000
0.5%For more information regarding the value of a property, please contact us for a free consultation.
5 Beds
4 Baths
SOLD DATE : 06/14/2024
Key Details
Sold Price $1,100,000
Property Type Single Family Home
Sub Type Detached
Listing Status Sold
Purchase Type For Sale
Subdivision Pinecrest
MLS Listing ID E8280548
Sold Date 06/14/24
Style 2-Storey
Bedrooms 5
Annual Tax Amount $6,215
Tax Year 2024
Property Sub-Type Detached
Property Description
Gorgeous Family Home 4+1 In Desirable North Oshawa. Open Concept Family And Living Room. Living Room With Catheral Ceiling And Gas Fireplace. Finished Walk Out Basement With 2Pc Bath And Pot Lights. Master With 4Pc Bath And Jacuzzi, W/I Closet. Convenient 2nd Floor Laundry Room. Close To Many Amenities Schools, Shops, Entertainment And Future 407 Extention,
Location
Province ON
County Durham
Community Pinecrest
Area Durham
Rooms
Family Room Yes
Basement Finished, Walk-Out
Kitchen 1
Separate Den/Office 1
Interior
Interior Features None
Cooling Central Air
Exterior
Parking Features Private
Garage Spaces 1.0
Pool None
Roof Type Shingles
Lot Frontage 30.8
Lot Depth 124.22
Total Parking Spaces 3
Building
Foundation Concrete
Read Less Info
Want to know what your home might be worth? Contact us for a FREE valuation!

Our team is ready to help you sell your home for the highest possible price ASAP
"My job is to find and attract mastery-based agents to the office, protect the culture, and make sure everyone is happy! "





