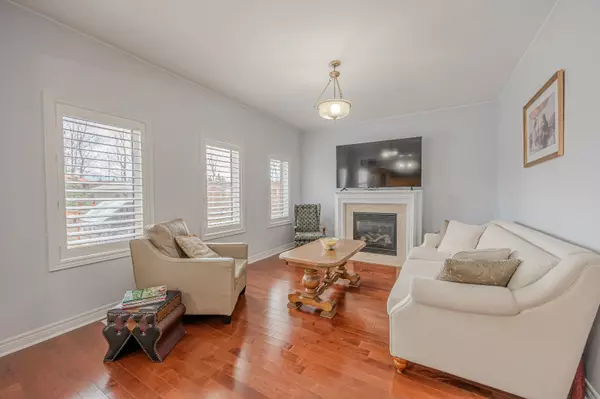$828,000
$769,000
7.7%For more information regarding the value of a property, please contact us for a free consultation.
4 Beds
4 Baths
SOLD DATE : 06/28/2024
Key Details
Sold Price $828,000
Property Type Single Family Home
Sub Type Detached
Listing Status Sold
Purchase Type For Sale
Approx. Sqft 1500-2000
Subdivision Bayfield
MLS Listing ID S8263804
Sold Date 06/28/24
Style 2-Storey
Bedrooms 4
Annual Tax Amount $5,074
Tax Year 2023
Property Sub-Type Detached
Property Description
NOTE: SOLD FIRM AWAITING DEPOSIT - SPACIOUS FREEHOLD LINK HOME WITH A SPRAWLING POOL-SIZED YARD & IN-LAW POTENTIAL! Welcome home to 40 Pearcey Crescent in Barrie. This beautiful home is located in a quiet, family-friendly neighbourhood. It offers easy access to various amenities such as shopping centers, restaurants, schools, parks, and entertainment options. The main floor features 9' ceilings, hardwood floors, and California shutters, with a spacious eat-in kitchen equipped with stone counters and stainless steel appliances. There's a cozy living room with a gas fireplace and a formal dining room for family gatherings and special occasions. The upper level houses the primary suite with a walk-in closet and luxurious ensuite bath with a soaker tub and glass walk-in shower. Two additional bedrooms and a well-appointed bathroom complete the upper floor. The finished basement provides additional living space, including a secondary kitchen, bedroom, and bathroom, with the potential for an in-law suite. Buyers are encouraged to explore adding a side entrance to the basement, as identical units on the same street have received a permit for this. Step outside, and discover your own private oasis in the sprawling fenced backyard with a brand-new fence and gates on both sides of the house. Entertain guests on the spacious composite deck, surrounded by tall privacy fences, mature trees, and perennial landscaping. A covered patio area offers shade on sunny days, while a garden house with hydro provides storage and workspace for all outdoor endeavours. Whether you're hosting summer barbecues or enjoying quiet evenings under the stars, this outdoor retreat will surely impress. Prepare to fall in love with your new #HomeToStay.
Location
Province ON
County Simcoe
Community Bayfield
Area Simcoe
Zoning RM1
Rooms
Family Room No
Basement Full, Finished
Kitchen 2
Separate Den/Office 1
Interior
Interior Features Air Exchanger, Central Vacuum, In-Law Capability, Sump Pump
Cooling Central Air
Fireplaces Number 1
Fireplaces Type Natural Gas
Exterior
Exterior Feature Awnings, Deck, Landscaped, Privacy
Parking Features Private
Garage Spaces 1.0
Pool None
View Trees/Woods
Roof Type Asphalt Shingle
Lot Frontage 23.46
Lot Depth 146.87
Total Parking Spaces 3
Building
Foundation Concrete
Read Less Info
Want to know what your home might be worth? Contact us for a FREE valuation!

Our team is ready to help you sell your home for the highest possible price ASAP
"My job is to find and attract mastery-based agents to the office, protect the culture, and make sure everyone is happy! "






