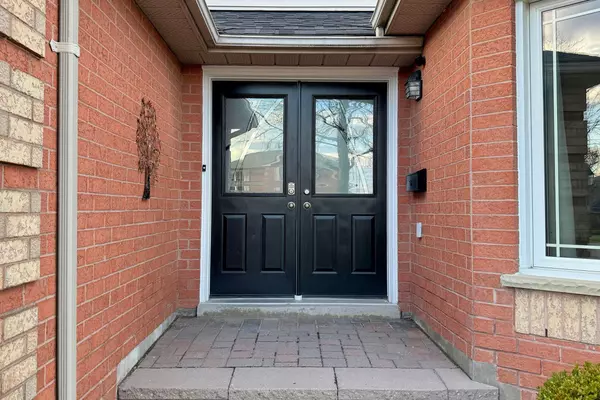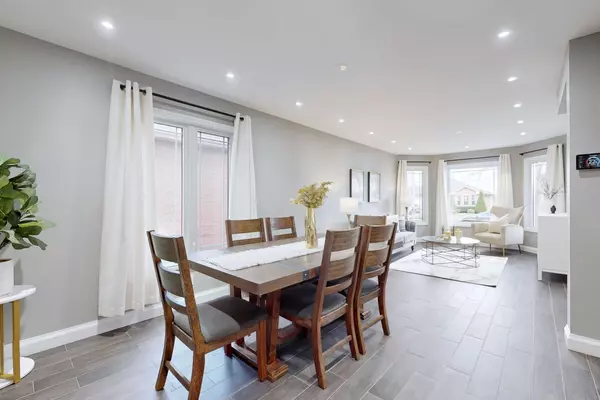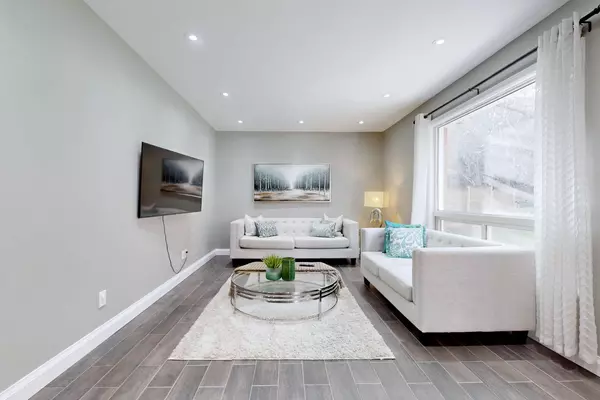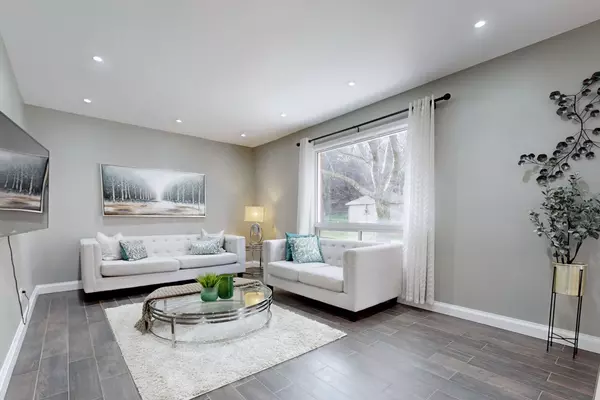$1,200,000
$1,249,999
4.0%For more information regarding the value of a property, please contact us for a free consultation.
6 Beds
4 Baths
SOLD DATE : 07/22/2024
Key Details
Sold Price $1,200,000
Property Type Single Family Home
Sub Type Detached
Listing Status Sold
Purchase Type For Sale
Approx. Sqft 2500-3000
Subdivision Pinecrest
MLS Listing ID E8259166
Sold Date 07/22/24
Style 2-Storey
Bedrooms 6
Annual Tax Amount $6,344
Tax Year 2023
Property Sub-Type Detached
Property Description
Don't Miss This Classic Beauty! Excellent Layout! Fantastic Opportunity! This Gem, Nestled On ASerene Street And Bordered By The Picturesque Ridge Valley Park, Exquisite 4 Bedroom FamilyResidence Presents A Newly Constructed, Legally Permitted Basement Apartment Featuring A Private Separate Entrance And Two Spacious Bedrooms. "Great Second Income Potential". Illuminated By PotLights Throughout, The Main Floor Welcomes With A Generously Proportioned Living Area LeadingSeamlessly To A Dining Space. The Modernized Kitchen Seamlessly Integrates With The Family Room, Providing Tranquil Forest Vistas. An Expansive Rear Deck Invites Relaxation And Social Gatherings. Great Backyard with Trees and Green Spaces. Very Well Designed Legal Basement Apartment with full washroom and Separate Laundry and Brand New Appliances with a Sep Entrance from the side of the house! This Home Has 6Bedrooms with 4Washrooms. Potential for Big Family as well. Side Yard Access!Entrance From the Garage!.
Location
Province ON
County Durham
Community Pinecrest
Area Durham
Zoning Single Residential
Rooms
Family Room Yes
Basement Finished, Apartment
Kitchen 2
Separate Den/Office 2
Interior
Interior Features Central Vacuum
Cooling Central Air
Exterior
Parking Features Private Double
Garage Spaces 2.0
Pool None
Roof Type Asphalt Shingle
Lot Frontage 54.63
Lot Depth 114.55
Total Parking Spaces 5
Building
Foundation Concrete
Others
Senior Community Yes
Read Less Info
Want to know what your home might be worth? Contact us for a FREE valuation!

Our team is ready to help you sell your home for the highest possible price ASAP
"My job is to find and attract mastery-based agents to the office, protect the culture, and make sure everyone is happy! "






