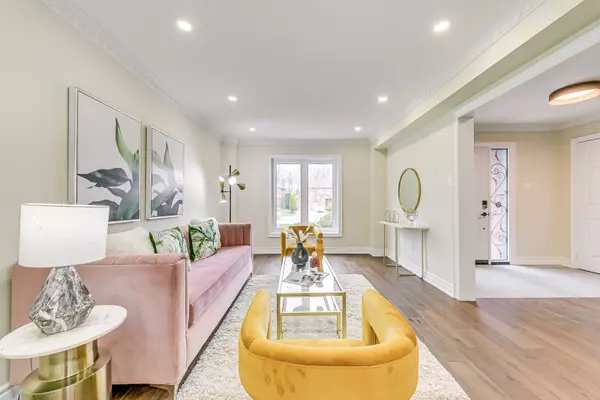$2,050,000
$2,100,000
2.4%For more information regarding the value of a property, please contact us for a free consultation.
5 Beds
6 Baths
SOLD DATE : 07/18/2024
Key Details
Sold Price $2,050,000
Property Type Single Family Home
Sub Type Detached
Listing Status Sold
Purchase Type For Sale
Approx. Sqft 3000-3500
Subdivision Iroquois Ridge North
MLS Listing ID W8257862
Sold Date 07/18/24
Style 2-Storey
Bedrooms 5
Annual Tax Amount $6,410
Tax Year 2023
Property Sub-Type Detached
Property Description
5 Elite Picks! Here Are 5 Reasons To Make This Home Your Own: 1. Extensively Renovated Home with Updated Flooring, Kitchen, Bathrooms, Front, Side & Patio Doors, Light Fixtures, Finished Bsmt In-Law Suite... & Much More!! 2. Stunning & Spacious Gourmet Kitchen Boasting Large Centre Island, Quartz C/Tops, B/I Stainless Steel Appliances & W/O to Deck. 3. Beautiful Open Concept D/R & F/R Featuring Lovely Bay Window & 2nd W/O, Plus Spacious Formal L/R & Private Main Level Office. 4. Generous 2nd Level with 4 Large Bdrms & 3 Full Reno'd Baths... Including Primary Bdrm Suite with Huge W/I Closet & Spectacular 5pc Ensuite with Double Vanity, Soaker Tub & Large Glass-Enclosed Shower. 5. Separate Entrance to Oversized Bsmt In-Law Suite with Spacious Open Concept Rec Room, D/R & Full Kitchen, Plus 3pc Bath, Office, Den Area & Generous 5th Bdrm with W/I Closet & Large 3pc Ensuite! All This & More!! 2nd Bdrm Boasts W/I Closet & 4pc Ensuite with Soaker Tub & Separate Shower. 4pc Main Bath Boasts Double Vanity & Large Shower with B/I Seat. Separate Laundry in Bsmt for Mn Level. Over 4,500 Sq.Ft. of Finished Living Space!! Fully-Fenced Rear Yard with Large Deck. Kitchen, Baths, Bsmt, Mn Level Flooring, Doors, Light Fixtures, Appliances '24, Freshly Painted '24, 2nd Level Hdwd '19, Garage Doors '19.
Location
Province ON
County Halton
Community Iroquois Ridge North
Area Halton
Rooms
Family Room Yes
Basement Finished, Separate Entrance
Kitchen 2
Separate Den/Office 1
Interior
Interior Features In-Law Suite
Cooling Central Air
Exterior
Parking Features Private
Garage Spaces 2.0
Pool None
Roof Type Shingles
Lot Frontage 52.9
Lot Depth 108.92
Total Parking Spaces 4
Building
Foundation Unknown
Read Less Info
Want to know what your home might be worth? Contact us for a FREE valuation!

Our team is ready to help you sell your home for the highest possible price ASAP
"My job is to find and attract mastery-based agents to the office, protect the culture, and make sure everyone is happy! "






