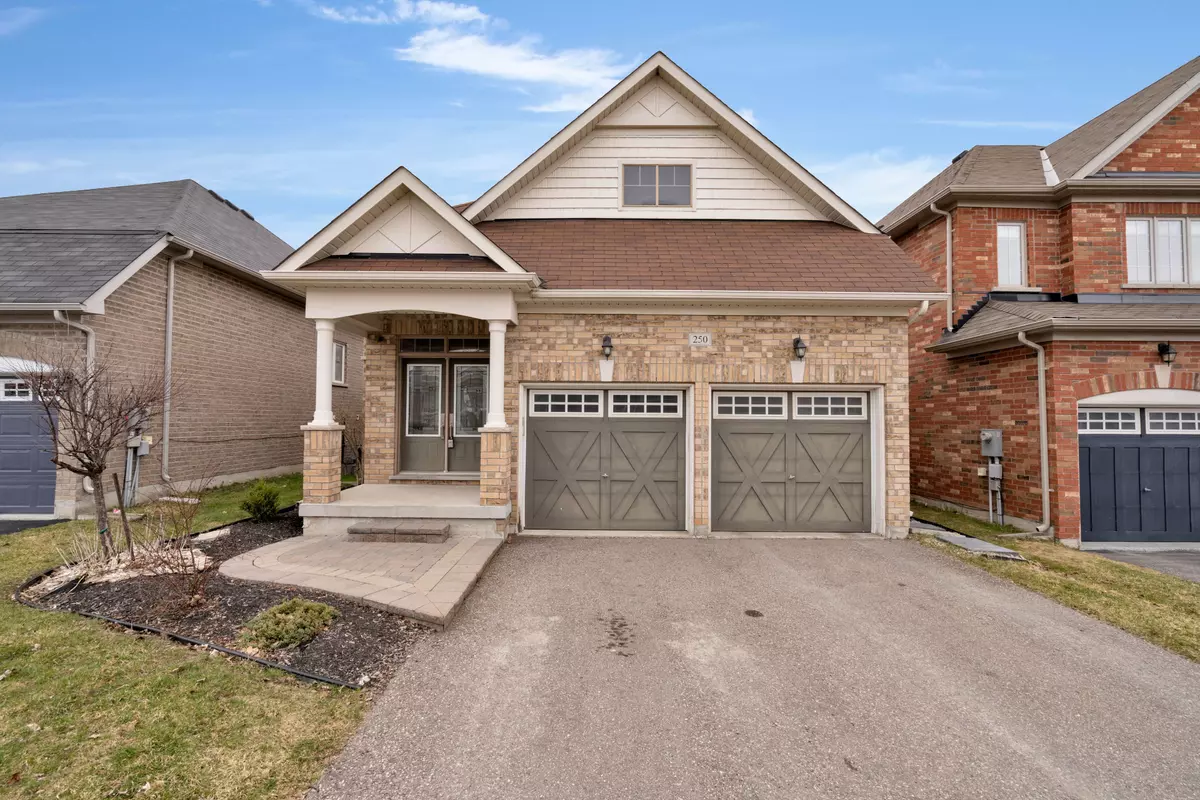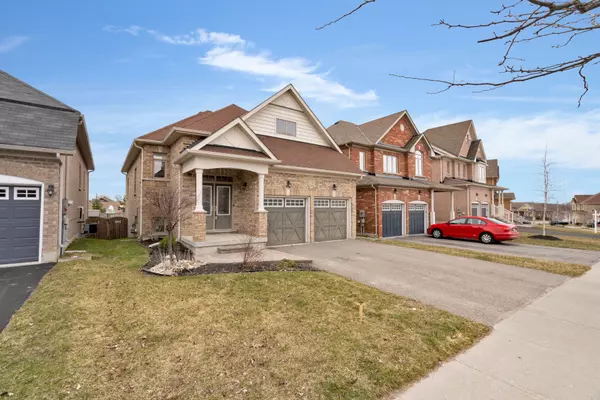$815,000
$829,900
1.8%For more information regarding the value of a property, please contact us for a free consultation.
3 Beds
3 Baths
SOLD DATE : 06/12/2024
Key Details
Sold Price $815,000
Property Type Single Family Home
Sub Type Detached
Listing Status Sold
Purchase Type For Sale
Approx. Sqft 1100-1500
Subdivision West Bayfield
MLS Listing ID S8201114
Sold Date 06/12/24
Style Bungalow-Raised
Bedrooms 3
Annual Tax Amount $5,138
Tax Year 2024
Property Sub-Type Detached
Property Description
Welcome to this stunning Fernbrook-built raised bungalow nestled in the heart of one of Barrie's most coveted neighborhoods. This immaculate 9 year old brick home boasts exquisite craftsmanship and thoughtful upgrades throughout including nine-foot ceilings, complemented by upgraded hardwood flooring, elegant crown molding and pot lights that grace every room. The gourmet eat-in kitchen is a chef's delight, featuring sleek stainless steel appliances, custom back splash and ceramic tiles that lead to the lovely walk out back deck. As you venture downstairs, you'll find a fully finished basement boasting an in-law suite complete with a separate entrance, offering versatility for extended families or generating rental income.Additional features include upgraded noise-canceling insulation, ensuring peace and tranquility within the home. Conveniently located near schools, parks, shopping, hwy and more, this home presents an unparalleled opportunity for families and investors alike.
Location
Province ON
County Simcoe
Community West Bayfield
Area Simcoe
Zoning RES
Rooms
Family Room Yes
Basement Separate Entrance, Full
Kitchen 2
Separate Den/Office 1
Interior
Interior Features Auto Garage Door Remote, Built-In Oven, Central Vacuum, In-Law Suite, Upgraded Insulation
Cooling Central Air
Exterior
Exterior Feature Landscaped
Parking Features Private Double
Garage Spaces 2.0
Pool None
Roof Type Asphalt Shingle
Lot Frontage 39.37
Lot Depth 110.4
Total Parking Spaces 4
Building
Foundation Concrete
Read Less Info
Want to know what your home might be worth? Contact us for a FREE valuation!

Our team is ready to help you sell your home for the highest possible price ASAP
"My job is to find and attract mastery-based agents to the office, protect the culture, and make sure everyone is happy! "






