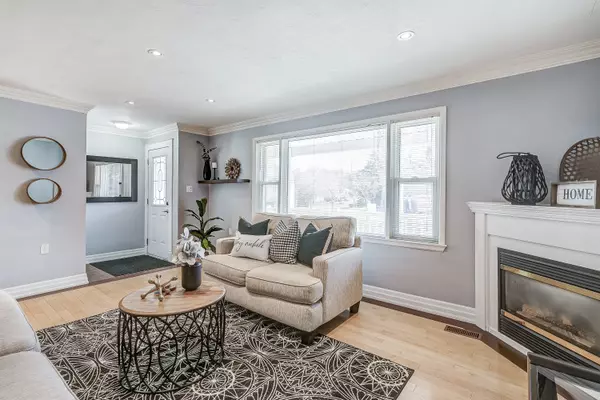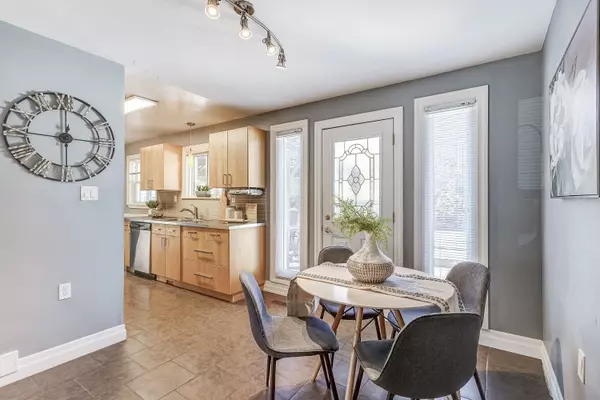$1,150,000
$1,175,000
2.1%For more information regarding the value of a property, please contact us for a free consultation.
5 Beds
2 Baths
SOLD DATE : 06/14/2024
Key Details
Sold Price $1,150,000
Property Type Single Family Home
Sub Type Detached
Listing Status Sold
Purchase Type For Sale
Subdivision Huron Heights-Leslie Valley
MLS Listing ID N8189834
Sold Date 06/14/24
Style Bungalow
Bedrooms 5
Annual Tax Amount $5,511
Tax Year 2023
Property Sub-Type Detached
Property Description
Welcome to this meticulously crafted 5-bedroom (3 up, 2 down), 2-bathroom bungalow, positioned on a huge 124' x 94' lot in a tranquil Newmarket neighbourhood, mere minutes from HWY 404, premier shopping destinations, top-rated healthcare facilities, Go Train, and lush parks. The residence boasts a sun-drenched main level with a large living area, a cozy gas fireplace, hardwood flooring, and an expansive picture window that frames the idyllic covered front porch, creating a warm, inviting ambiance. The kitchen, complete with ceramic tile flooring, flows seamlessly into the dining area, which features a garden door that opens to a private back deck, and an above-ground pool for leisurely days under the sun. Additionally, this home offers a versatile separate entrance to the fully equipped basement, housing 2 additional bedrooms, a secondary kitchen, and an expansive living space, ideal for accommodating an extended family, guests, or potential rental opportunities. The property is further enhanced by a large 3-car garage with separate breaker-panel and additional loft storage. As well as an ample driveway space for up to 6 vehicles, ensuring parking for the whole family. This exceptional Newmarket bungalow merges comfort and convenience, making it an ideal setting for both relaxation and entertainment
Location
Province ON
County York
Community Huron Heights-Leslie Valley
Area York
Rooms
Family Room No
Basement Finished, Separate Entrance
Kitchen 2
Separate Den/Office 2
Interior
Interior Features In-Law Suite
Cooling Central Air
Exterior
Parking Features Private Double
Garage Spaces 3.0
Pool None
Roof Type Asphalt Shingle
Lot Frontage 124.0
Lot Depth 94.0
Total Parking Spaces 9
Building
Foundation Concrete Block
Read Less Info
Want to know what your home might be worth? Contact us for a FREE valuation!

Our team is ready to help you sell your home for the highest possible price ASAP
"My job is to find and attract mastery-based agents to the office, protect the culture, and make sure everyone is happy! "






