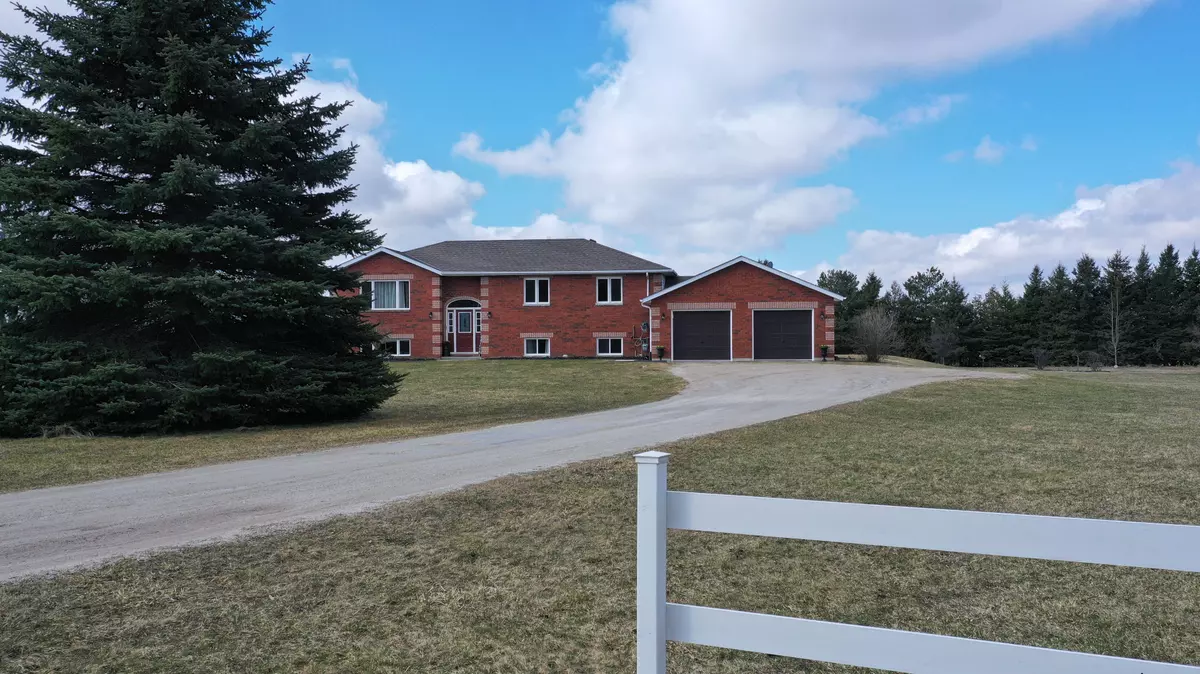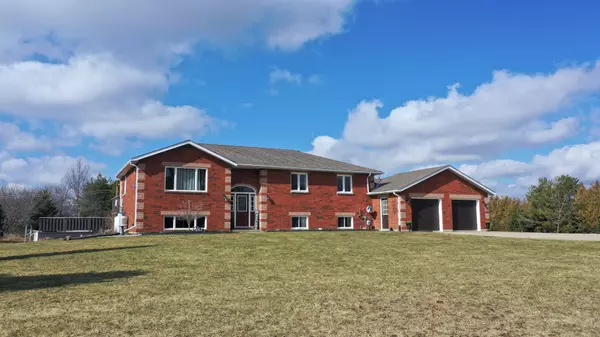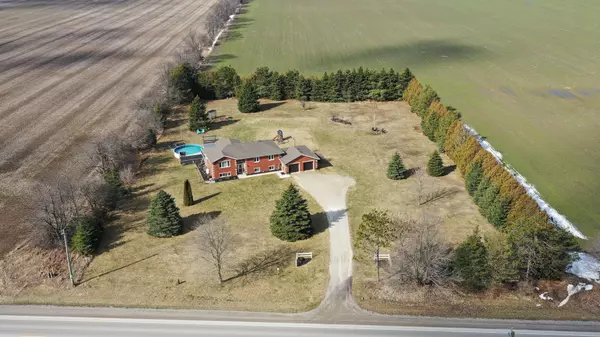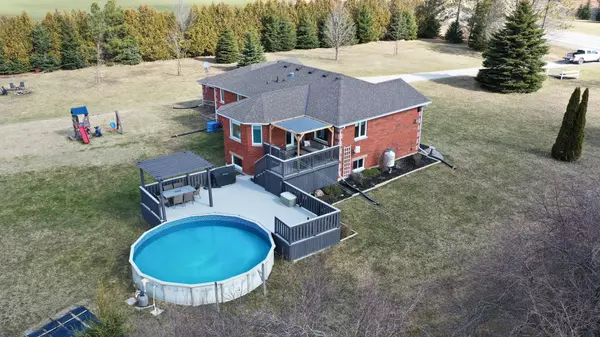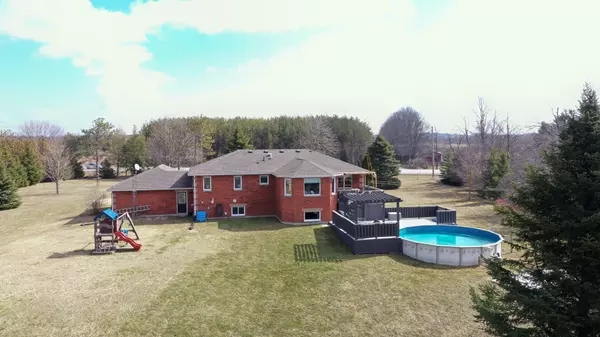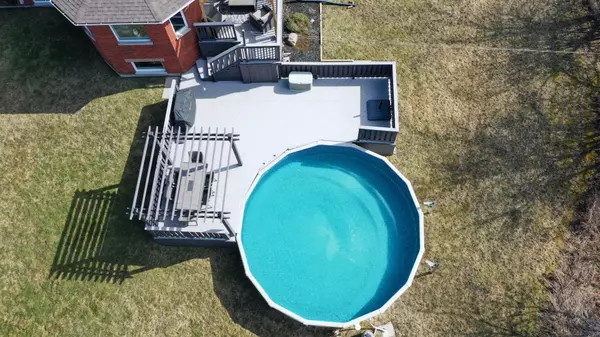$1,125,000
$1,150,000
2.2%For more information regarding the value of a property, please contact us for a free consultation.
4 Beds
3 Baths
2 Acres Lot
SOLD DATE : 06/27/2024
Key Details
Sold Price $1,125,000
Property Type Single Family Home
Sub Type Detached
Listing Status Sold
Purchase Type For Sale
Approx. Sqft 1500-2000
Subdivision Rural Melancthon
MLS Listing ID X8185854
Sold Date 06/27/24
Style Bungalow
Bedrooms 4
Annual Tax Amount $4,060
Tax Year 2023
Lot Size 2.000 Acres
Property Sub-Type Detached
Property Description
Is this the year you move to the country? Come take a look at this meticulously maintained all brick bungalow on 2.17 Acres just 4 km from the Town of Shelburne. Play a round of golf every day as the Shelburne Golf Course is just down the road!! This home boasts pride of ownership throughout. Retreat & enjoy the pretty evening sunsets & fresh summer breeze as you retreat on the two tiered deck and inviting above ground pool. The property is very private with a mature tree lined boundary. Step inside this thoughtfully designed home with a warm & inviting living room & a corner gas fireplace. The open concept designer kitchen is a "knock out!!", combined with a spacious dining area and main floor family room. The primary bedroom has a beautiful modern 3pc bathroom. The lower level is finished with a great room, 4th bedroom, 3pc bathroom, exercise room (potential 5th bedroom) and a huge laundry/storage room. Lots of storage space too!!
Location
Province ON
County Dufferin
Community Rural Melancthon
Area Dufferin
Rooms
Family Room Yes
Basement Finished, Full
Kitchen 1
Separate Den/Office 1
Interior
Interior Features Auto Garage Door Remote, Primary Bedroom - Main Floor, Sump Pump, Water Treatment, Water Heater Owned, Water Softener
Cooling Central Air
Fireplaces Number 1
Fireplaces Type Propane, Living Room
Exterior
Exterior Feature Deck, Privacy, Recreational Area
Parking Features Private Double
Garage Spaces 2.0
Pool Above Ground
Roof Type Asphalt Shingle
Lot Frontage 262.47
Lot Depth 354.91
Total Parking Spaces 10
Building
Foundation Poured Concrete
Read Less Info
Want to know what your home might be worth? Contact us for a FREE valuation!

Our team is ready to help you sell your home for the highest possible price ASAP
"My job is to find and attract mastery-based agents to the office, protect the culture, and make sure everyone is happy! "

