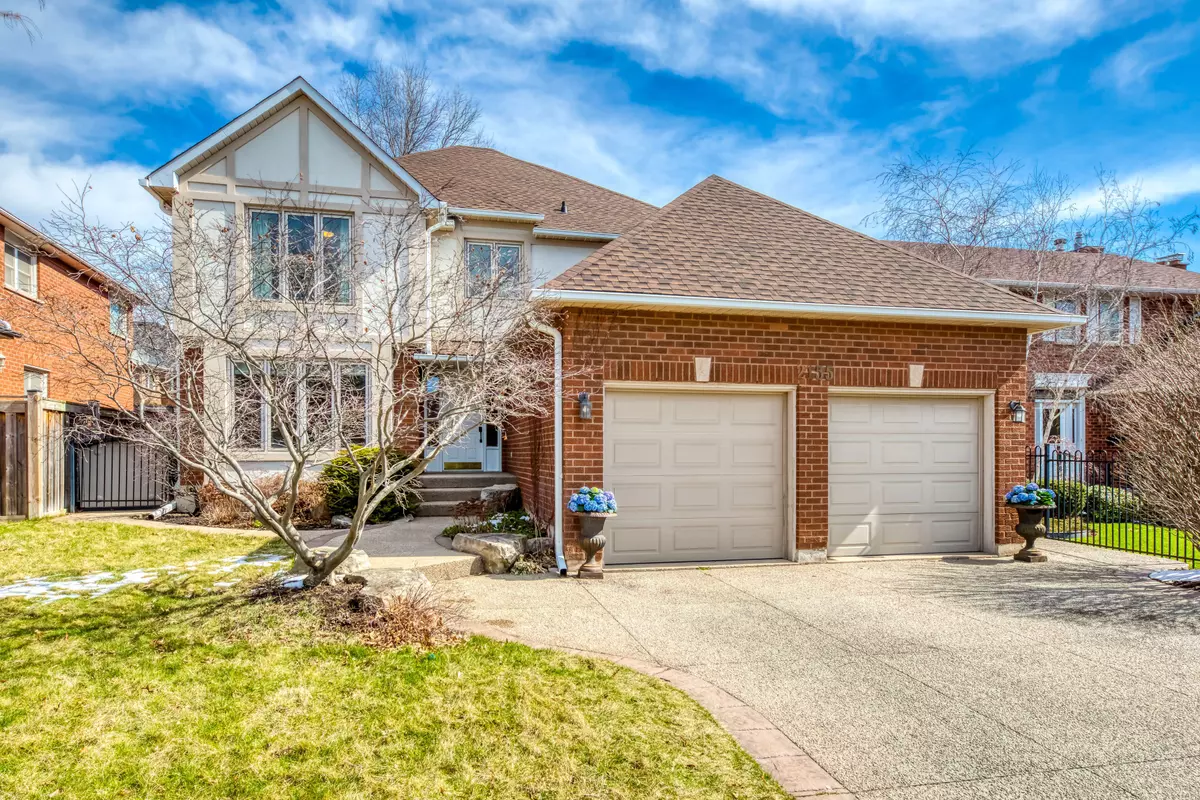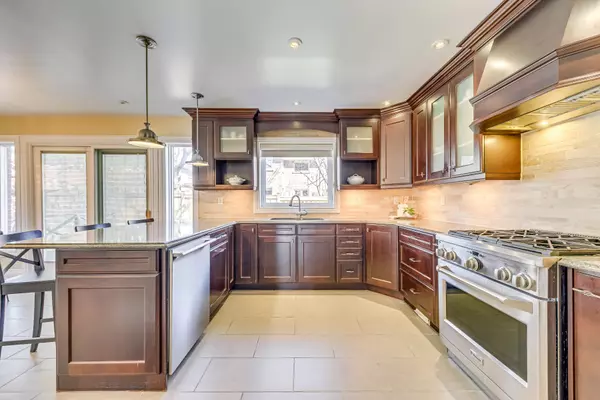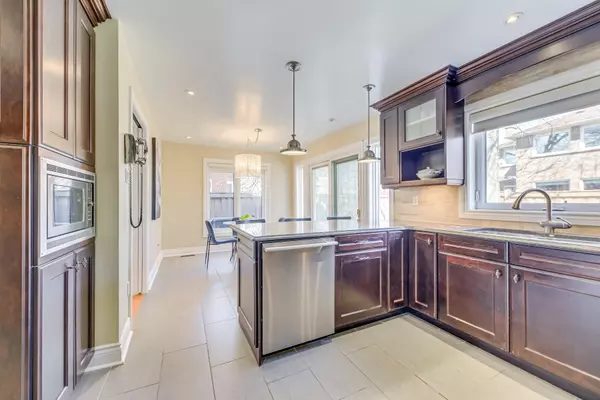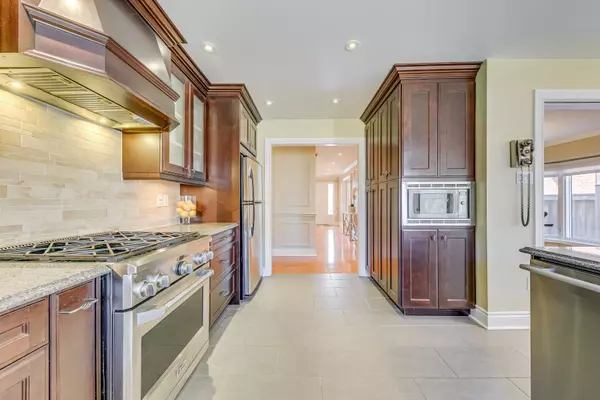$1,980,000
$2,029,900
2.5%For more information regarding the value of a property, please contact us for a free consultation.
4 Beds
5 Baths
SOLD DATE : 06/05/2024
Key Details
Sold Price $1,980,000
Property Type Single Family Home
Sub Type Detached
Listing Status Sold
Purchase Type For Sale
Subdivision Iroquois Ridge North
MLS Listing ID W8177132
Sold Date 06/05/24
Style 2-Storey
Bedrooms 4
Annual Tax Amount $7,084
Tax Year 2023
Property Sub-Type Detached
Property Description
Located in prime Wedgewood Creek (Iroquois Ridge) in the heart of Oakville this executive home is just over 3000 sqft with fin basement.The kitchen features quartz countertops, custom AYA kitchen cabinets, built-in S/S appl, under-mount lighting & breakfast bar. The family room hosts one of the 2 gas fireplaces & a sliding glass door W/O to the backyard/patio.The upper level offers an ithe lower level is fully fin with 3pce bath, hardwood flooring, exercise room, den & 2nd family room with gas fireplace.Impressive Primary Bedroom with a fully renovated 5pce ensuite with sep. shower, custom W/I closet.The main floor also offers a full laundry room with an entire wall dedicated to storage, a free standing wash tub for pet cleanup , a private exterior entrance as well as a separate entrance to the dbl garage.Steps to schools, Iroquois High School & Community Centre with pool & library.Easy access to 403/407/QEW and minutes from Oakville or Clarkson GO train.
Location
Province ON
County Halton
Community Iroquois Ridge North
Area Halton
Zoning RL5
Rooms
Family Room Yes
Basement Finished
Kitchen 1
Interior
Interior Features Central Vacuum
Cooling Central Air
Exterior
Parking Features Private Double
Garage Spaces 2.0
Pool None
Roof Type Asphalt Shingle
Lot Frontage 48.39
Lot Depth 109.92
Total Parking Spaces 4
Building
Foundation Poured Concrete
Read Less Info
Want to know what your home might be worth? Contact us for a FREE valuation!

Our team is ready to help you sell your home for the highest possible price ASAP
"My job is to find and attract mastery-based agents to the office, protect the culture, and make sure everyone is happy! "






