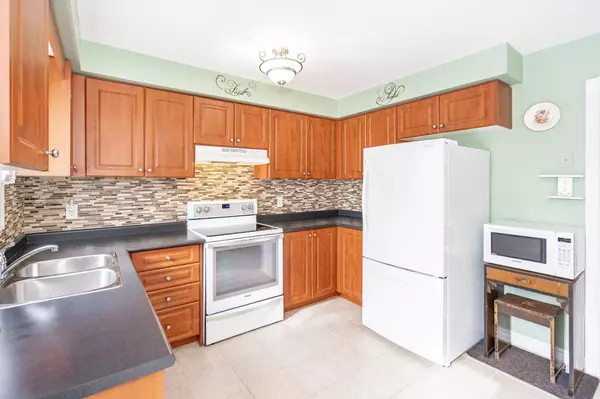$770,000
$799,900
3.7%For more information regarding the value of a property, please contact us for a free consultation.
3 Beds
2 Baths
SOLD DATE : 06/27/2024
Key Details
Sold Price $770,000
Property Type Single Family Home
Sub Type Detached
Listing Status Sold
Purchase Type For Sale
Approx. Sqft 700-1100
Subdivision East Bayfield
MLS Listing ID S8170604
Sold Date 06/27/24
Style Bungalow-Raised
Bedrooms 3
Annual Tax Amount $4,402
Tax Year 2023
Property Sub-Type Detached
Property Description
Top 5 Reasons You Will Love This Home: 1) Explore this extremely well-natured raised bungalow, presenting a warm and welcoming atmosphere throughout 2) Step into the meticulously manicured and fully fenced yard, with a deck and gazebo, complete with a convenient gas barbecue hookup and plenty of outdoor storage 3) Spray foam insulated 2-car garage, featuring inside access and fire retardant doors, ensuring both safety and efficiency for your vehicles and storage needs 4) Unwind in the massive open-concept recreation room, offering versatile space for a play area, home office, and family gatherings, providing endless possibilities for relaxation and entertainment 5) Retreat to the inviting primary bedroom offering semi-ensuite access and patio doors leading to the backyard, offering a private escape and seamless indoor-outdoor living experience. 1,970 fin.sq.ft. Age 22. Visit our website for more detailed information.
Location
Province ON
County Simcoe
Community East Bayfield
Area Simcoe
Zoning R2WS(SP-199), R3
Rooms
Family Room No
Basement Full, Finished
Kitchen 1
Separate Den/Office 1
Interior
Interior Features None
Cooling Central Air
Exterior
Parking Features Private Double
Garage Spaces 2.0
Pool None
Roof Type Asphalt Shingle
Lot Frontage 39.38
Lot Depth 111.46
Total Parking Spaces 4
Building
Foundation Poured Concrete
Read Less Info
Want to know what your home might be worth? Contact us for a FREE valuation!

Our team is ready to help you sell your home for the highest possible price ASAP
"My job is to find and attract mastery-based agents to the office, protect the culture, and make sure everyone is happy! "






