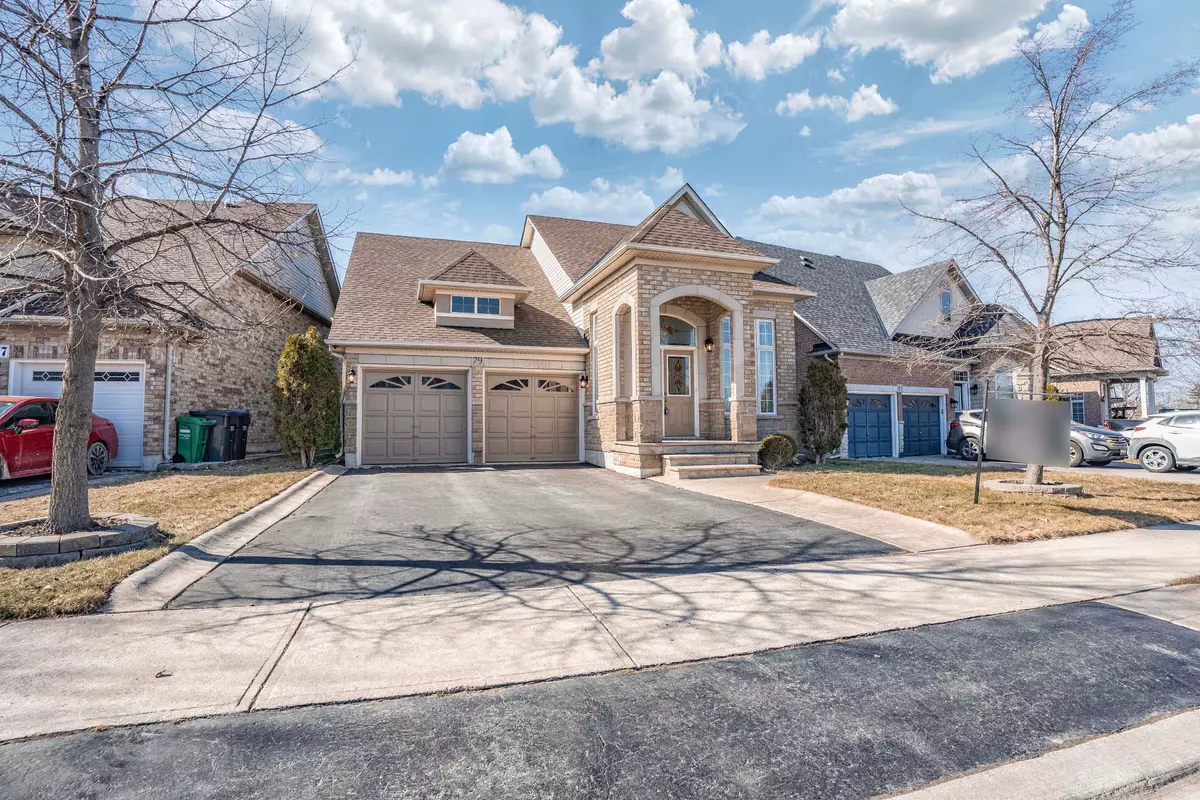$898,000
$899,900
0.2%For more information regarding the value of a property, please contact us for a free consultation.
2 Beds
3 Baths
SOLD DATE : 06/28/2024
Key Details
Sold Price $898,000
Property Type Single Family Home
Sub Type Detached
Listing Status Sold
Purchase Type For Sale
Approx. Sqft 1100-1500
Subdivision Bramalea North Industrial
MLS Listing ID W8108504
Sold Date 06/28/24
Style Bungalow
Bedrooms 2
Annual Tax Amount $5,227
Tax Year 2023
Property Sub-Type Detached
Property Description
Located in the prestigious "Lake of Dreams" community. This stunning detached bungalow with separate Entrance to the basement looks onto beautiful Trailside Pond West. With 9ft ceilings on the main level. This spectacular home boasts open concept eat-in kitchen with ceramic floors, breakfast bar, B/I dishwasher, Dbl sink and a W/O to a pattern concrete patio in the fully fenced back yard. There is a main floor family room with a gas F.P. hardwood floors and in the living & dining rooms. A 2 pc bath and a large primary Br. Containing W/I closed & 4 piece ensuite with an oval jacuzzi tub and Dbl stand up shower. Downstairs shows off the second Br, a 4 pc bath and a huge bright rec room with a second gas F.P ant pot lighting. Other features include central air cond., double car garage with a separate ent. to the home, cold cellar, natural gas hook up for BBQ. Pattern concrete porch and walkway. 4 car parking on the driveway. 10+++
Location
Province ON
County Peel
Community Bramalea North Industrial
Area Peel
Rooms
Family Room Yes
Basement Finished, Separate Entrance
Kitchen 1
Separate Den/Office 1
Interior
Cooling Central Air
Exterior
Parking Features Private Double
Garage Spaces 2.0
Pool None
Lot Frontage 54.63
Lot Depth 92.8
Total Parking Spaces 6
Read Less Info
Want to know what your home might be worth? Contact us for a FREE valuation!

Our team is ready to help you sell your home for the highest possible price ASAP
"My job is to find and attract mastery-based agents to the office, protect the culture, and make sure everyone is happy! "






