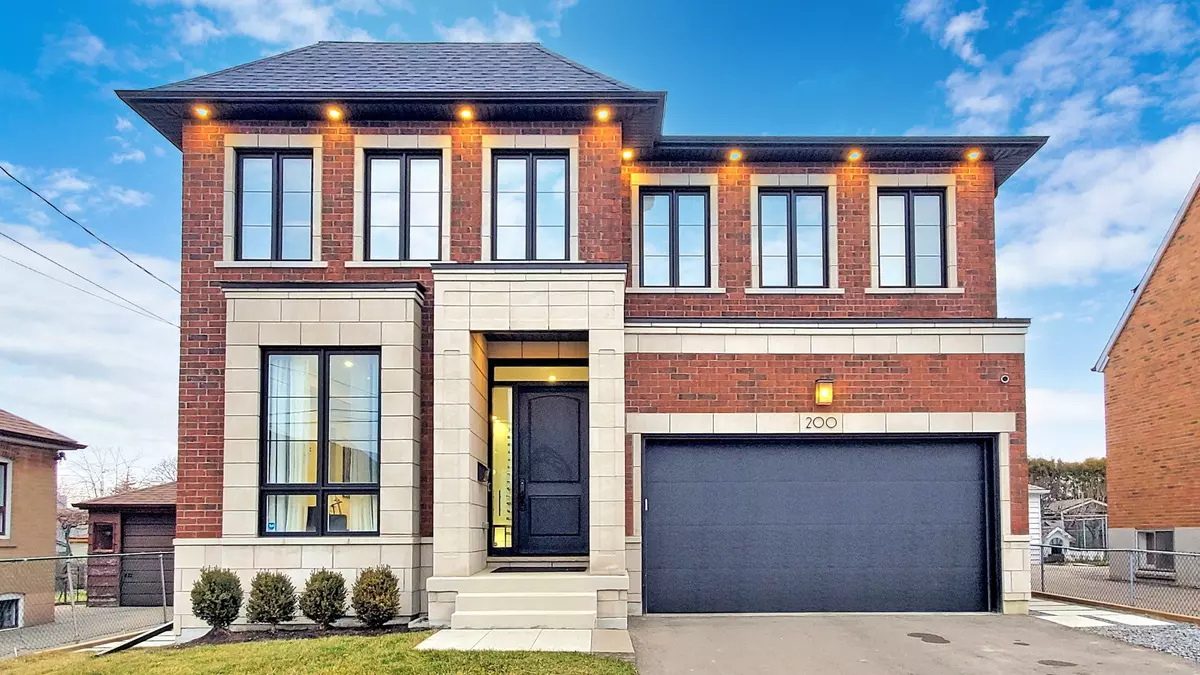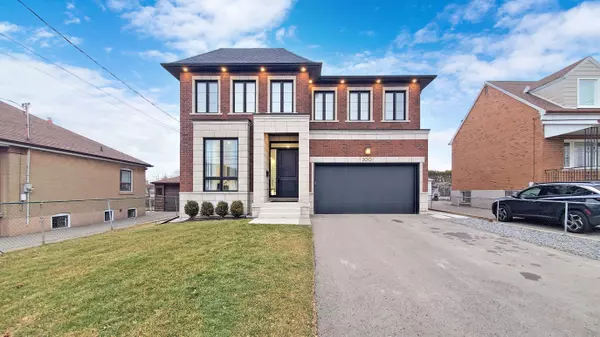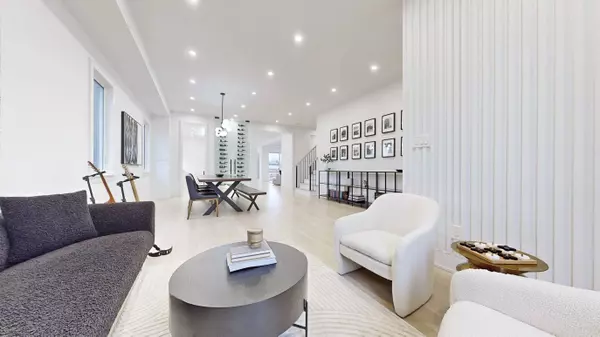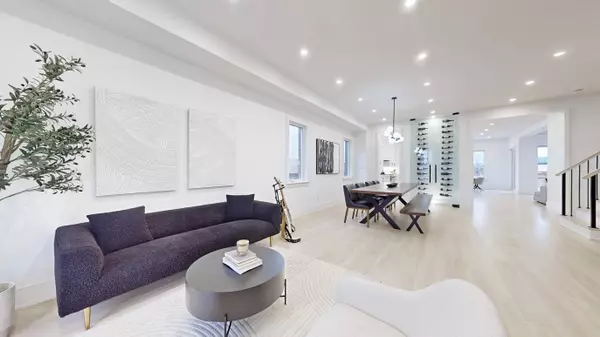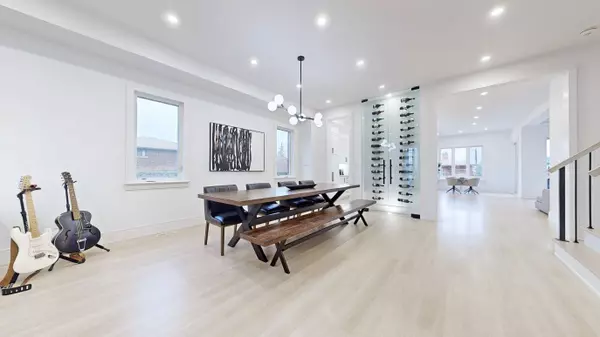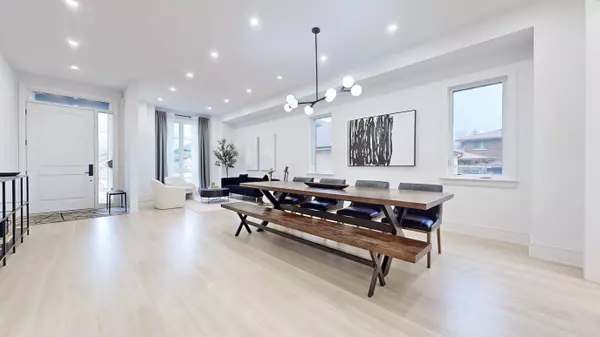$2,400,000
$2,469,000
2.8%For more information regarding the value of a property, please contact us for a free consultation.
5 Beds
5 Baths
SOLD DATE : 08/13/2024
Key Details
Sold Price $2,400,000
Property Type Single Family Home
Sub Type Detached
Listing Status Sold
Purchase Type For Sale
Approx. Sqft 3500-5000
Subdivision Rustic
MLS Listing ID W8047498
Sold Date 08/13/24
Style 2-Storey
Bedrooms 5
Annual Tax Amount $9,008
Tax Year 2023
Property Sub-Type Detached
Property Description
This Is The One You've Been Waiting For! Surreal Custom Built Beauty On A Prime 50 X 150 Ft Lot. A True Entertainers Home Featuring Over 5000 Sq/Ft Of Extraordinary, Elegant & Luxurious Finishings All Throughout! Chef's Dream Designer Kitchen With High-End Built-In Appliances, Large Centre Island, Breakfast Area & All Bells & Whistles. Oversized Living/Dining With Built-In Wine Display. 10Ft Ceilings On Main. Family Room With Waffle Ceilings, Gas Fireplace & Large Spectacular Sliding Patio Doors Providing Tons Of Sunlight & Offering Walkout To Large Deck On A Fully Fenced Massive Backyard. Upstairs Primary Room Retreat With Vaulted Ceilings, 5Pc Ensuite & Walk-In Closet. 2nd Floor Laundry & Skylight. Large Bedrooms With Lots Of Windows & Closet Space. Fully Finished Basement With Wet Bar/Kitchenette, Massive Open Concept Rec Area, 3Pc Bath And 5th bedroom. This Family Oriented Neighbourhood Is Close To Great Schools, Shopping, New Hospital, Transit & Highways.
Location
Province ON
County Toronto
Community Rustic
Area Toronto
Rooms
Family Room Yes
Basement Separate Entrance, Finished
Kitchen 2
Separate Den/Office 1
Interior
Cooling Central Air
Exterior
Parking Features Private Double
Garage Spaces 2.0
Pool None
Lot Frontage 50.0
Lot Depth 150.0
Total Parking Spaces 6
Building
Lot Description Irregular Lot
Others
Senior Community Yes
Read Less Info
Want to know what your home might be worth? Contact us for a FREE valuation!

Our team is ready to help you sell your home for the highest possible price ASAP
"My job is to find and attract mastery-based agents to the office, protect the culture, and make sure everyone is happy! "

