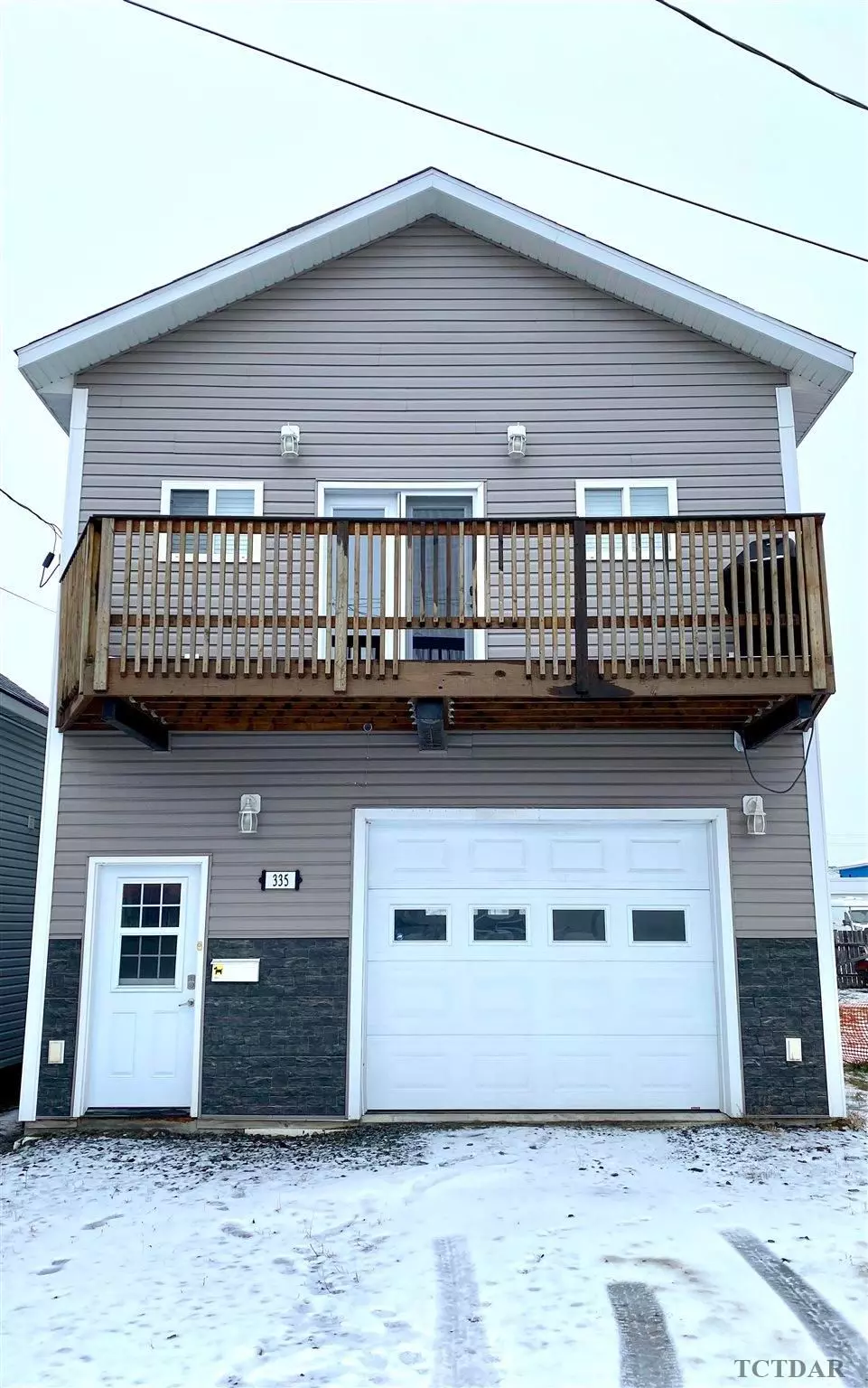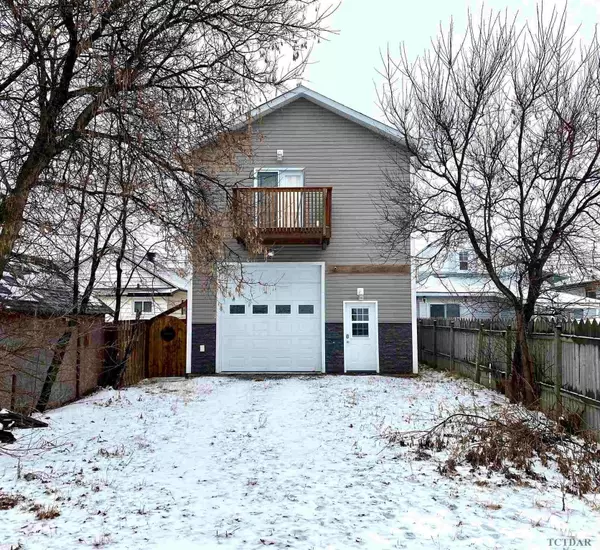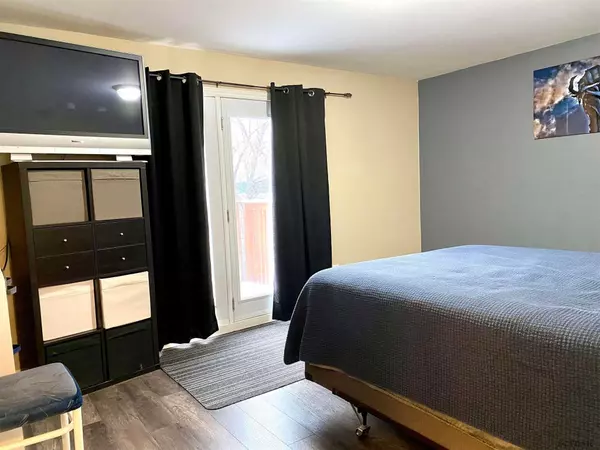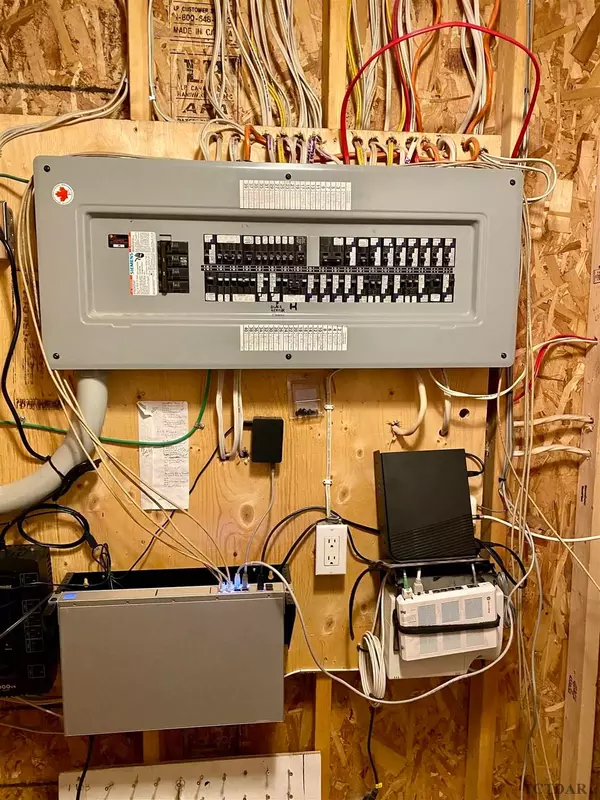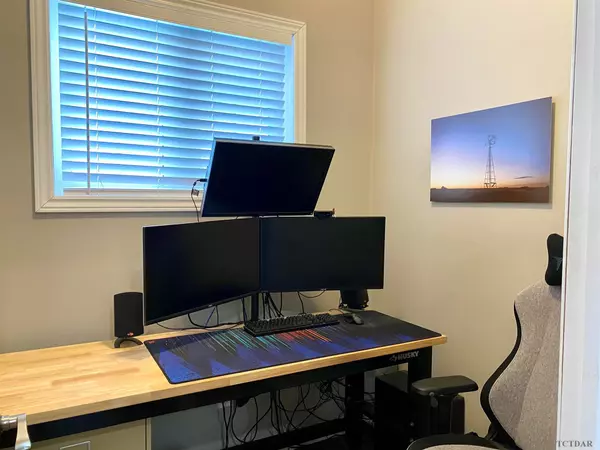$315,000
$329,900
4.5%For more information regarding the value of a property, please contact us for a free consultation.
2 Beds
2 Baths
SOLD DATE : 03/28/2024
Key Details
Sold Price $315,000
Property Type Single Family Home
Sub Type Detached
Listing Status Sold
Purchase Type For Sale
Subdivision Ts - Timmins South East
MLS Listing ID T9273157
Sold Date 03/28/24
Style 2-Storey
Bedrooms 2
Annual Tax Amount $3,558
Tax Year 2023
Property Sub-Type Detached
Property Description
Attention all mechanically inclined people who dare to own their DREAM Garage, then this, right here, is for YOU! Built in 2017, this newly multi purpose Home/Dream garage has it all! The open concept living space features a beautiful kitchen for entertaining while cooking for your friends and family. Tons of natural light, french doors off the kitchen/dining room area that opens to a balcony. A warm, inviting living room steps away from the modern bathroom with a large aesthetically pleasing shower, 2 Air conditioning wall units to keep you comfortable on those hot summer nights. Main floor laundry and easy maintenance for this property! The Primary bedroom boasts a walk in closet and french doors with a balcony overlooking the backyard with laneway access to get all of your large toys into that oversized garage with ease. (Garage inside measurements 14'10 x 48'6 front section as the 2 pcs bathroom is located there and the back side is 15'5 X 48'6) 2 enormous doors for drive through access, also has in floor heating and tons of upper storage!!! Start, Stay or End here, its up to you, as it's limitless. Don't Hesitate Set that Closing Date!
Location
Province ON
County Cochrane
Community Ts - Timmins South East
Area Cochrane
Zoning NA-R3
Rooms
Family Room No
Basement Unknown
Interior
Interior Features Unknown
Cooling Unknown
Exterior
Parking Features Unknown
Pool None
Roof Type Unknown
Lot Frontage 30.0
Lot Depth 100.0
Total Parking Spaces 4
Building
Foundation Unknown
Others
Senior Community Yes
Read Less Info
Want to know what your home might be worth? Contact us for a FREE valuation!

Our team is ready to help you sell your home for the highest possible price ASAP
"My job is to find and attract mastery-based agents to the office, protect the culture, and make sure everyone is happy! "

