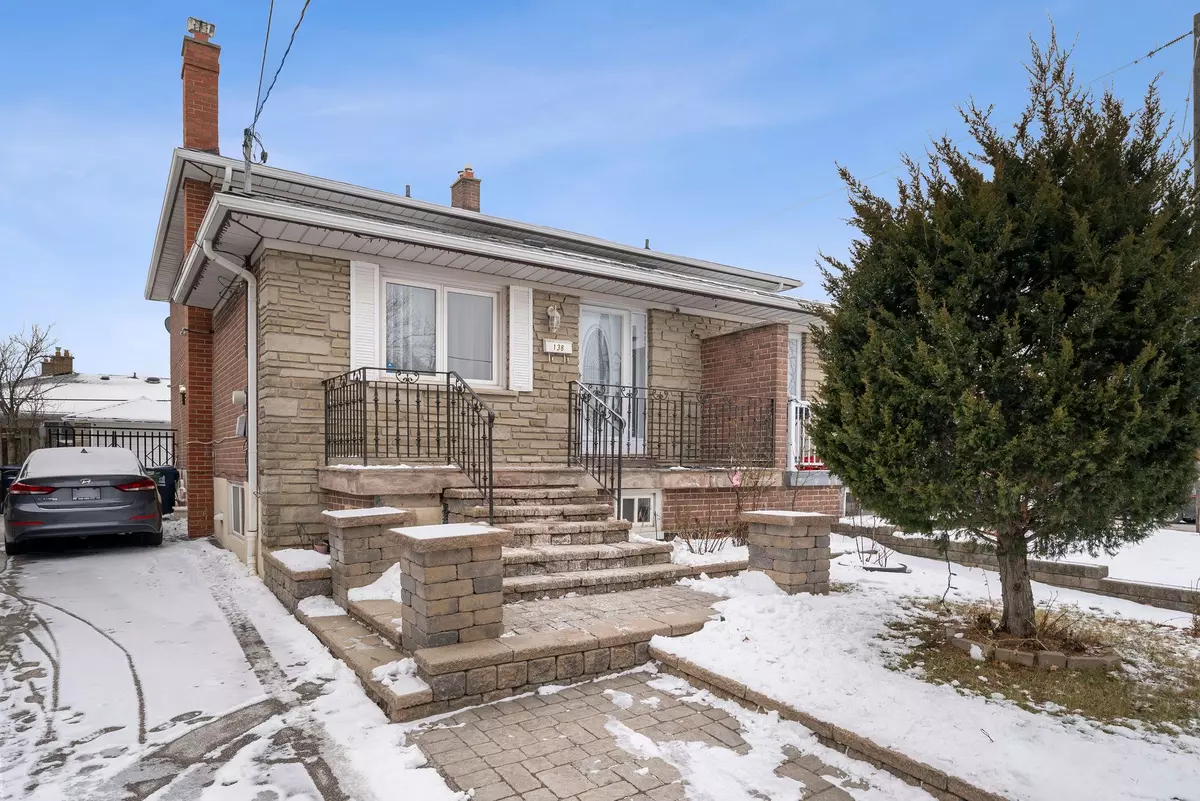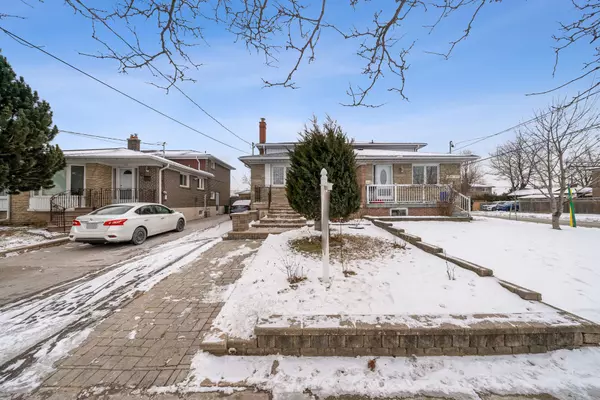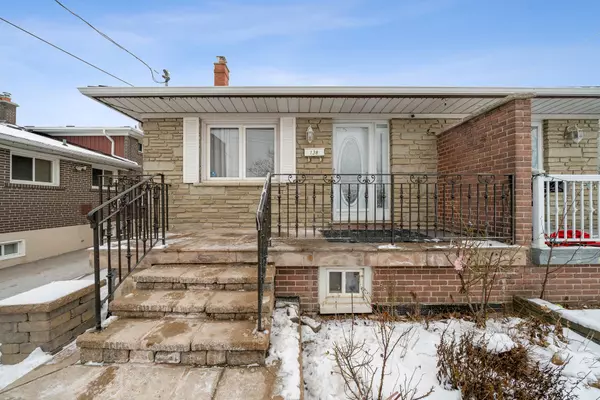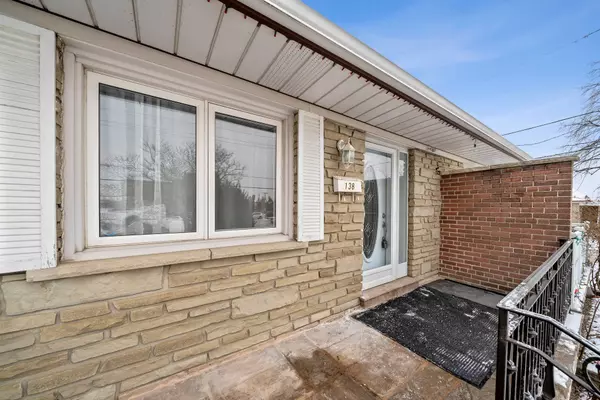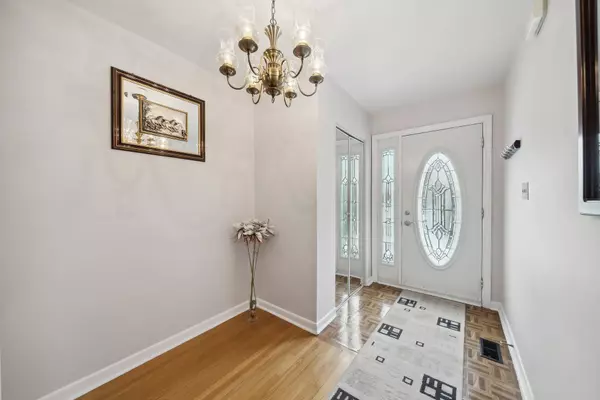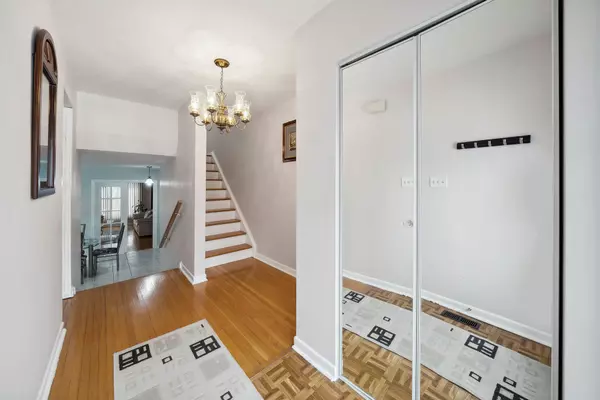$898,888
$849,900
5.8%For more information regarding the value of a property, please contact us for a free consultation.
4 Beds
2 Baths
SOLD DATE : 03/05/2024
Key Details
Sold Price $898,888
Property Type Multi-Family
Sub Type Semi-Detached
Listing Status Sold
Purchase Type For Sale
Subdivision Humbermede
MLS Listing ID W8016782
Sold Date 03/05/24
Style Backsplit 5
Bedrooms 4
Annual Tax Amount $3,071
Tax Year 2023
Property Sub-Type Semi-Detached
Property Description
Explore 138 Lindy Lou, a stunning backsplit in a prime Toronto area, ideal for families or as an investment. Boasting stunning interlock stairs and a pathway that extends to the front yard, this home provides a grand entrance with glass inlay doors and a stone facade. It sits on a large, fenced lot complete with a garage and ample driveway space.
Inside, find spacious rooms with hardwood floors, crown moulding and an elegant swirl-patterned stucco ceiling. The open-concept kitchen and family room are perfect for gatherings, featuring a ceramic backsplash, modern double sink, dishwasher, and large wood-burning fireplace.
A separate basement apartment offers a kitchen and 3-pc bath, ideal for renters or in-laws. Bathrooms are elegantly finished with ceramic tiles.
Near the Airport, Yorkdale Mall, York University, Metro Link, Subway, TTC and essential amenities, 138 Lindy Lou is a blend of style and convenience.Discover more at 138lindylou.ca.
Location
Province ON
County Toronto
Community Humbermede
Area Toronto
Rooms
Family Room Yes
Basement Apartment, Finished with Walk-Out
Kitchen 2
Separate Den/Office 1
Interior
Cooling Central Air
Exterior
Parking Features Private
Garage Spaces 1.0
Pool None
Lot Frontage 28.02
Lot Depth 120.0
Total Parking Spaces 4
Read Less Info
Want to know what your home might be worth? Contact us for a FREE valuation!

Our team is ready to help you sell your home for the highest possible price ASAP
"My job is to find and attract mastery-based agents to the office, protect the culture, and make sure everyone is happy! "

