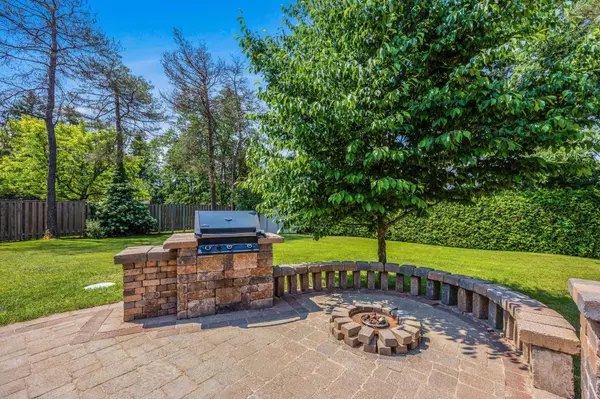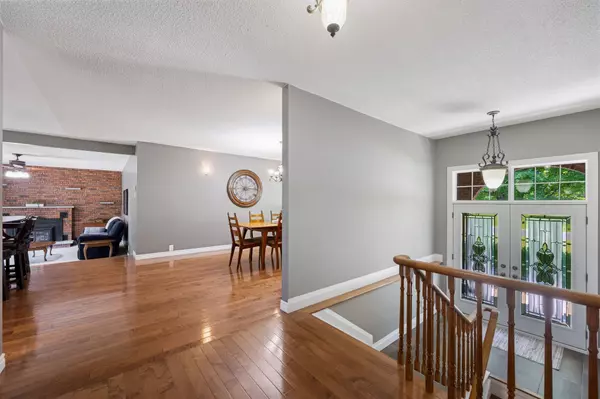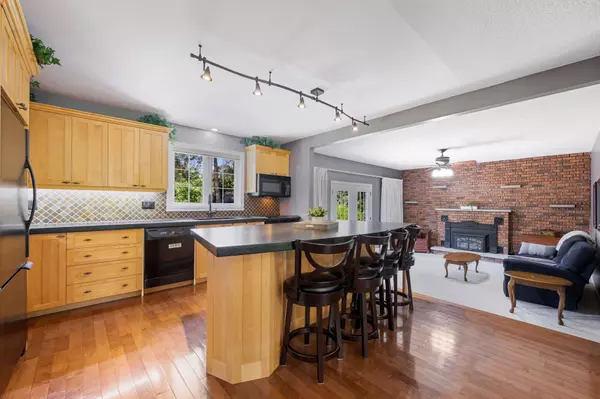$1,140,000
$1,172,000
2.7%For more information regarding the value of a property, please contact us for a free consultation.
5 Beds
3 Baths
SOLD DATE : 09/20/2024
Key Details
Sold Price $1,140,000
Property Type Single Family Home
Sub Type Detached
Listing Status Sold
Purchase Type For Sale
Approx. Sqft 1500-2000
MLS Listing ID S8464026
Sold Date 09/20/24
Style Bungalow-Raised
Bedrooms 5
Annual Tax Amount $3,808
Tax Year 2023
Property Description
Welcome to 46 Idlewood! Step into this well maintained beautiful brick family home, gutted and thoughtfully updated throughout in 2006 to open up the living space. This 3+2 bedroom, 3 full bathroom, 2944 square foot finished home has a fully functional layout and newer windows and doors put in 2010. Its open kitchen provides options for entertaining, with 4 seats at the large island, and room for at least 6 more seats at the table in the dining area. Step down into the living room warmed by a cozy gas fireplace and a walkout to the backyard patio. The patio is a perfect spot to relax on a gorgeous day and have outdoor meals with the family and guests. The covered front porch is another option for enjoying the quiet neighbourhood outdoors. The yard is spacious with a shed, tree house, and room for a pool. It has been well manicured, an inviting place for kids and dogs to play. Walk in from the yard to the laundry room with tile floors, a nice feature for keeping dirt out of the house. The three bedrooms are all roomy and the primary has a fantastic ensuite with a granite sink and a beautiful shower. The other upstairs bathroom is a 5 piece with a double sink. Downstairs, the family room is perfect for movie night and is big enough for a ping pong table or a game of mini sticks. The basement windows are large and let plenty of natural light into the two bedrooms and the family room. There is lots of storage in the basement and even a workshop for your projects and hobbies. The garage also has lots of storage space and tons of headspace. Appreciate peace of mind with the septic updated in 2009. The Midhurst community has Forest Hill School with French immersion, trails, Willow Creek, pharmacy, churches, community center, tennis and rink, all in the village. Golf & skiing nearby, Snow Valley minutes away.
Location
Province ON
County Simcoe
Zoning Res
Rooms
Family Room Yes
Basement Finished, Full
Kitchen 1
Separate Den/Office 2
Interior
Interior Features Auto Garage Door Remote, Central Vacuum, Water Heater Owned, Water Meter, Water Softener
Cooling Central Air
Fireplaces Number 1
Fireplaces Type Natural Gas, Living Room
Exterior
Exterior Feature Landscaped, Patio, Year Round Living
Garage Private Double
Garage Spaces 11.0
Pool None
View Trees/Woods
Roof Type Asphalt Shingle
Total Parking Spaces 11
Building
Foundation Block
Read Less Info
Want to know what your home might be worth? Contact us for a FREE valuation!

Our team is ready to help you sell your home for the highest possible price ASAP

"My job is to find and attract mastery-based agents to the office, protect the culture, and make sure everyone is happy! "






