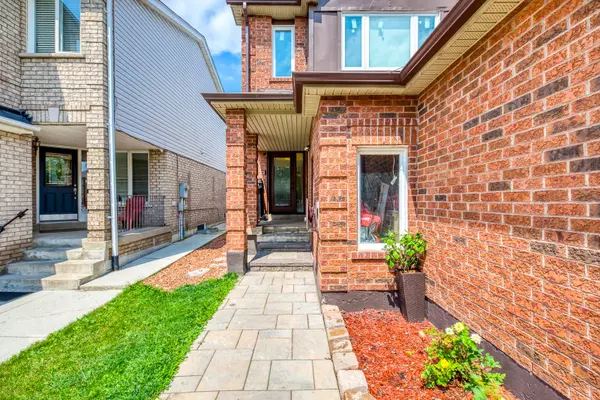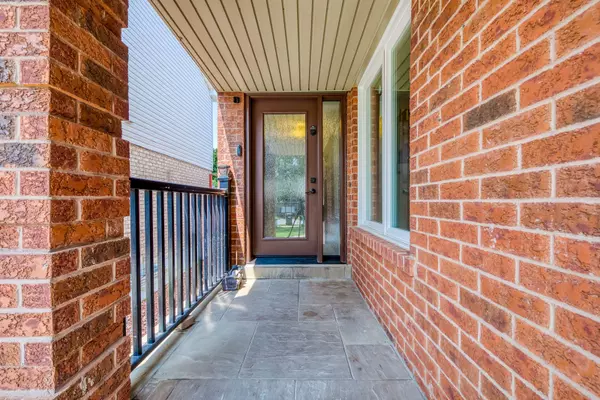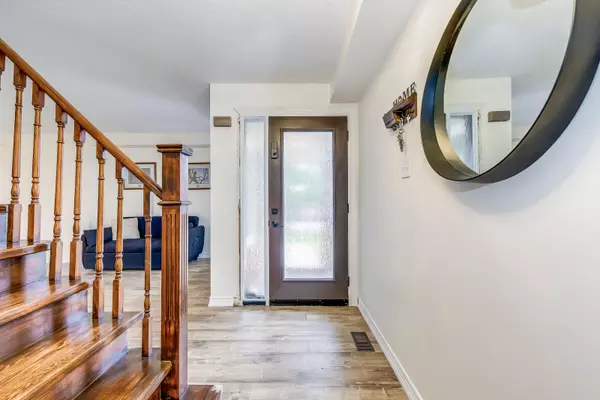$998,000
$999,999
0.2%For more information regarding the value of a property, please contact us for a free consultation.
4 Beds
4 Baths
SOLD DATE : 11/14/2024
Key Details
Sold Price $998,000
Property Type Single Family Home
Sub Type Detached
Listing Status Sold
Purchase Type For Sale
Approx. Sqft 1500-2000
Subdivision Heart Lake West
MLS Listing ID W9246613
Sold Date 11/14/24
Style 2-Storey
Bedrooms 4
Annual Tax Amount $4,812
Tax Year 2023
Property Sub-Type Detached
Property Description
Beautiful family home in the desirable heart lake community. Located on a quiet cul de sac, this home has great curb appeal and parking for 4 cars in the private driveway. Walk through the door to a separate living and dining room. This home offers a spacious open concept, renovated eat in kitchen with granite countertops and ample storage. Family room has cathedral ceilings with a gas fireplace and a walkout to the large deck, great for entertaining. Upstairs you will find 3 spacious bedrooms with the large primary bedroom having a renovated luxurious ensuite and walk in closet. The professionally finished basement is a nanny suite with a kitchen and washroom and is currently rented (tenants willing to stay). The home has been freshly painted and is ready for you to move in with new windows throughout, new washer/dryer, new A/C (2024), new furnace (2024) and new water filtration system (2024), Blink alarm system, new soffits and new laminate throughout. Close to many parks, shopping and schools, don't miss out on this opportunity to own your dream home.
Location
Province ON
County Peel
Community Heart Lake West
Area Peel
Rooms
Family Room Yes
Basement Finished, Apartment
Kitchen 2
Separate Den/Office 1
Interior
Interior Features Carpet Free
Cooling Central Air
Fireplaces Number 1
Fireplaces Type Natural Gas
Exterior
Exterior Feature Deck
Parking Features Private
Garage Spaces 1.0
Pool None
Roof Type Asphalt Shingle
Lot Frontage 30.84
Lot Depth 109.91
Total Parking Spaces 5
Building
Foundation Concrete
Others
Security Features Security System
Read Less Info
Want to know what your home might be worth? Contact us for a FREE valuation!

Our team is ready to help you sell your home for the highest possible price ASAP
"My job is to find and attract mastery-based agents to the office, protect the culture, and make sure everyone is happy! "






