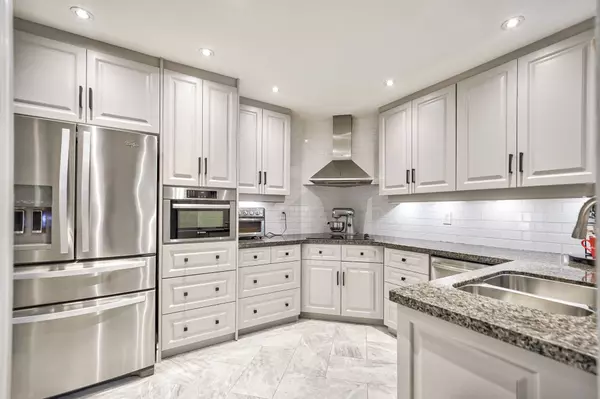$860,000
$899,900
4.4%For more information regarding the value of a property, please contact us for a free consultation.
3 Beds
2 Baths
SOLD DATE : 10/04/2024
Key Details
Sold Price $860,000
Property Type Condo
Sub Type Att/Row/Townhouse
Listing Status Sold
Purchase Type For Sale
Approx. Sqft 1100-1500
Subdivision College Park
MLS Listing ID W9253087
Sold Date 10/04/24
Style 2-Storey
Bedrooms 3
Annual Tax Amount $2,920
Tax Year 2023
Property Sub-Type Att/Row/Townhouse
Property Description
Discover your perfect home in this exquisitely renovated 3-bedroom freehold townhouse, ideally situated in a peaceful cul-de-sac in Oakville's mature College Park neighborhood. Thoughtfully updated for modern living, this home boasts a spacious custom kitchen with quartz countertops, premium stainless steel appliances, and a chic tile backsplashall upgraded in 2022. The main bathroom was also stylishly upgraded in 2022.Additional recent improvements include new windows, a new front and patio door, and a new garage door with an automatic opener. Gleaming hardwood floors extend across the main and upper levels, accentuated by smooth ceilings and recessed lighting throughout. The open-concept main floor flows seamlessly into a fully fenced, private backyard, featuring a 16 x 17-foot walk-out deck with a built-in sectional and storage for your outdoor accessories. Upgraded in 2021, the backyard also includes new privacy fences and extended electrical panels, enhancing its functionality. The fully finished basement offers additional living space with a cozy family room, a second bathroom, a laundry room upgraded in 2022, and ample storage. The extra-long driveway provides plenty of parking, while the home is equipped with a new Nest learning thermostat and high-efficiency appliances, including a refrigerator (2019) and turbo oven (2022).Located in one of Ontario's top school districts, this home is within walking distance to Sunningdale Elementary and White Oaks Secondary. Combining tranquility and convenience, this modern townhouse is move-in ready, offering a perfect blend of comfort and style.
Location
Province ON
County Halton
Community College Park
Area Halton
Zoning Residential
Rooms
Family Room No
Basement Finished, Full
Kitchen 1
Interior
Interior Features None
Cooling Central Air
Exterior
Parking Features Private
Garage Spaces 1.0
Pool None
Roof Type Asphalt Shingle
Lot Frontage 17.42
Lot Depth 110.0
Total Parking Spaces 3
Building
Foundation Concrete
Others
Senior Community Yes
Read Less Info
Want to know what your home might be worth? Contact us for a FREE valuation!

Our team is ready to help you sell your home for the highest possible price ASAP
"My job is to find and attract mastery-based agents to the office, protect the culture, and make sure everyone is happy! "






