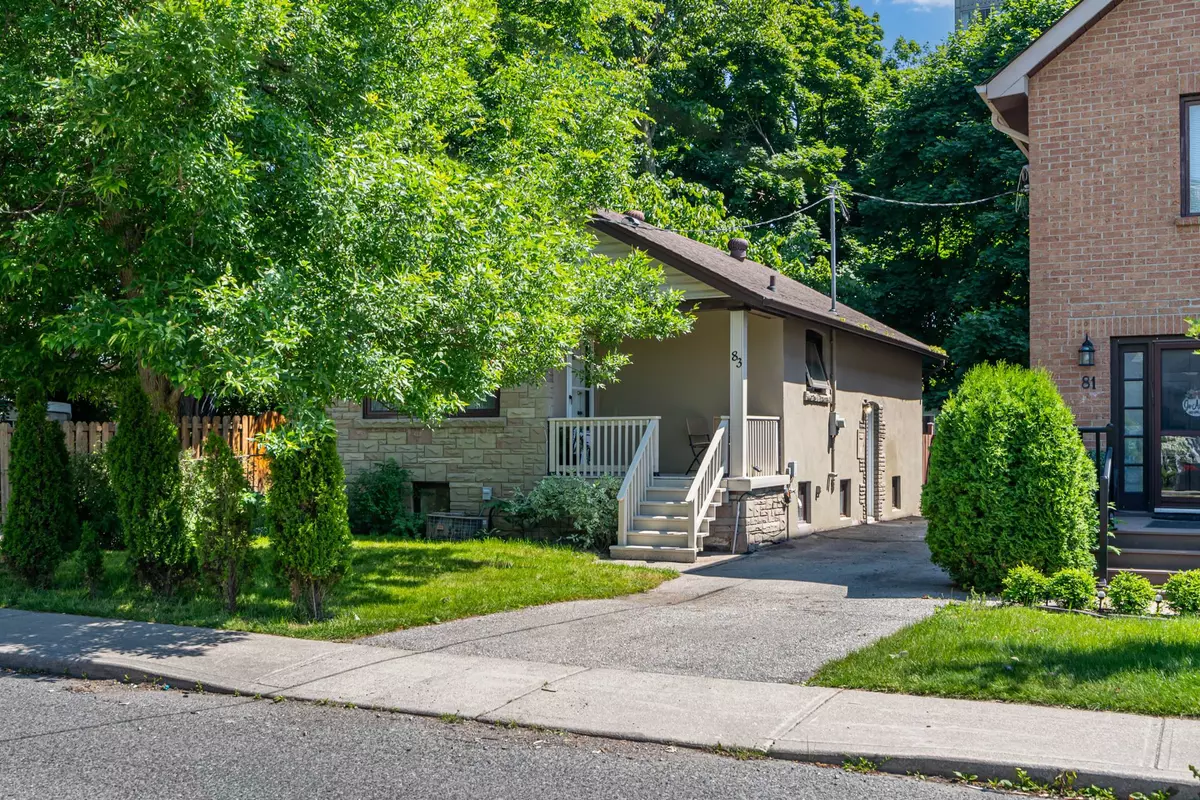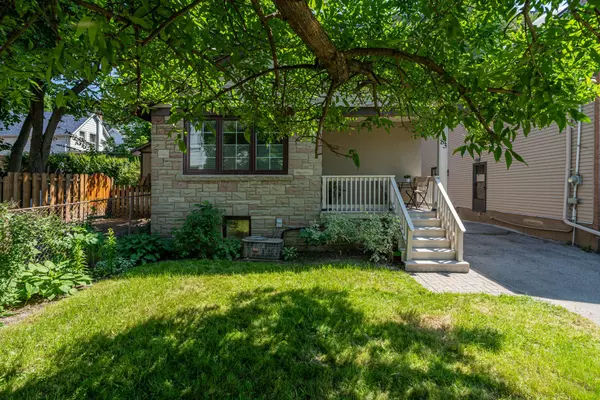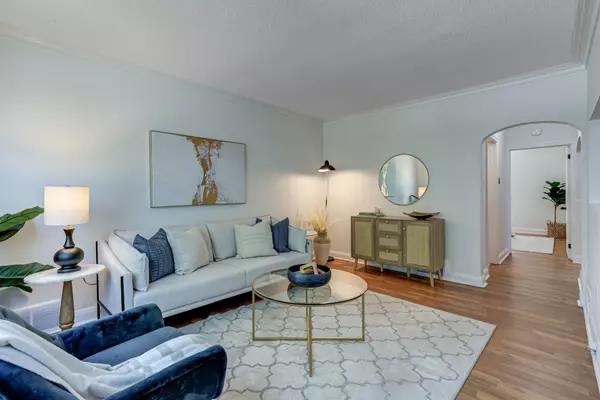$855,000
$789,900
8.2%For more information regarding the value of a property, please contact us for a free consultation.
3 Beds
2 Baths
SOLD DATE : 08/29/2024
Key Details
Sold Price $855,000
Property Type Single Family Home
Sub Type Detached
Listing Status Sold
Purchase Type For Sale
Subdivision O'Connor-Parkview
MLS Listing ID E9050209
Sold Date 08/29/24
Style Bungalow
Bedrooms 3
Annual Tax Amount $3,126
Tax Year 2024
Property Sub-Type Detached
Property Description
Welcome to 83 Chapman Ave. This classic East York bungalow is located on one of the family friendliest streets in the neighbourhood. This well-maintained home features new shingles, eavestroughs, and windows. The main floor offers a seamless flow between the kitchen and living room, and the bedrooms are spacious. The basement was renovated in 2023 and has the potential to be a separate rental apartment. With a 30x98 lot size, the property is ideal for redevelopment. The Garden Suite Report is attached to the listing. Whether you're a first-time buyer, a savvy investor, or a growing family, the neighbourhood offers endless possibilities. The backyard is a serene retreat, surrounded by mature trees and lush grass, making it the perfect space for entertaining. The Extra Large Shed is ideal for storing bikes, gardening tools, furniture and lawnmowers. Enjoy the convenience of nearby schools (George Webster Elementary and Splash Pad, renovated in 2018), transit, The Children's Peace Theatre, Taylor Creek Park and City-wide bike trails, and Dentonia Park Golf Course, all within walking distance. Welcome home, and you're going to love living here!
Location
Province ON
County Toronto
Community O'Connor-Parkview
Area Toronto
Rooms
Family Room No
Basement Separate Entrance, Finished
Kitchen 1
Separate Den/Office 1
Interior
Interior Features Other
Cooling Central Air
Exterior
Parking Features Mutual
Pool None
Roof Type Asphalt Shingle
Lot Frontage 30.0
Lot Depth 98.0
Total Parking Spaces 1
Building
Foundation Other
Read Less Info
Want to know what your home might be worth? Contact us for a FREE valuation!

Our team is ready to help you sell your home for the highest possible price ASAP
"My job is to find and attract mastery-based agents to the office, protect the culture, and make sure everyone is happy! "






