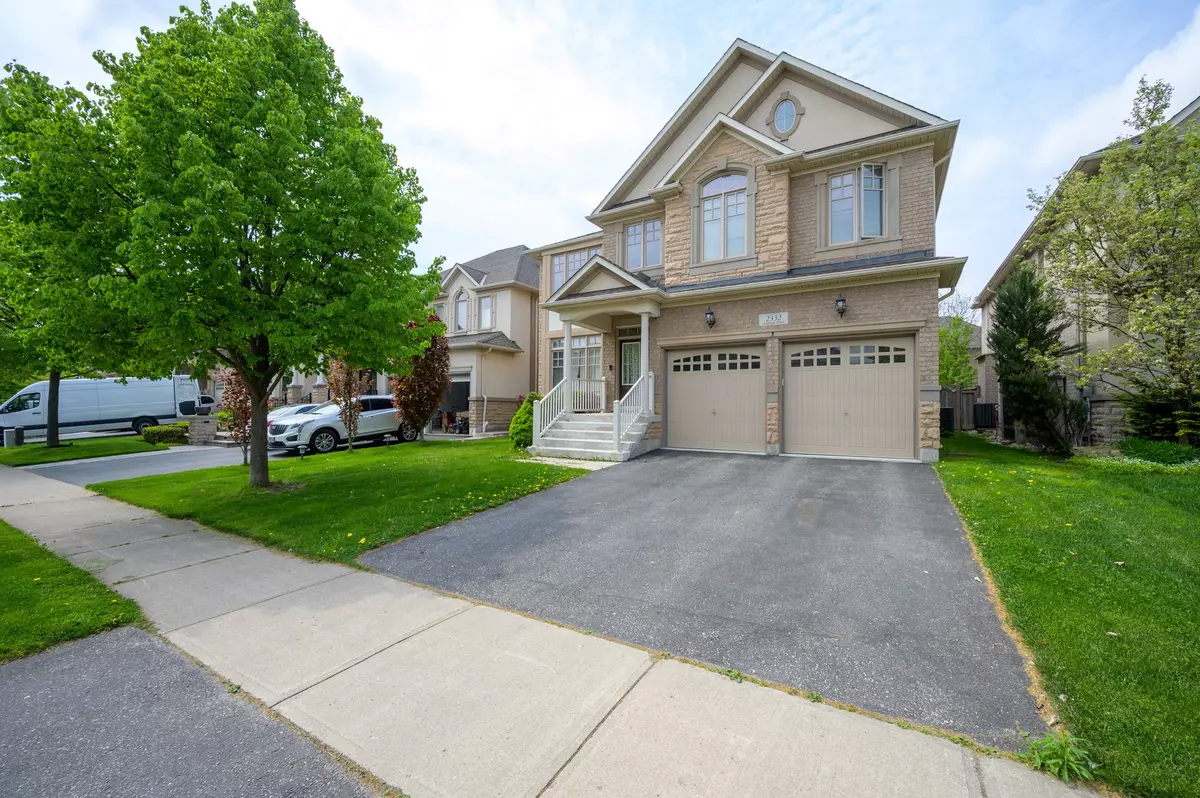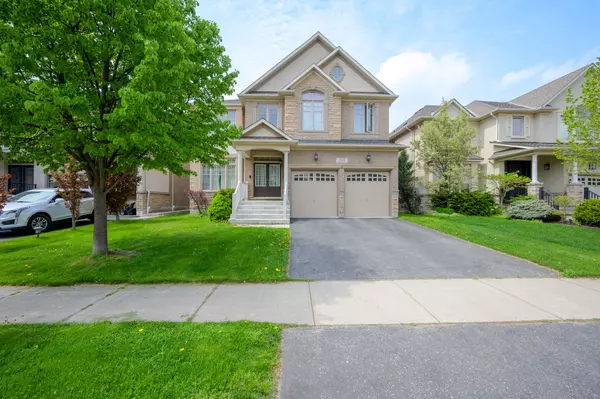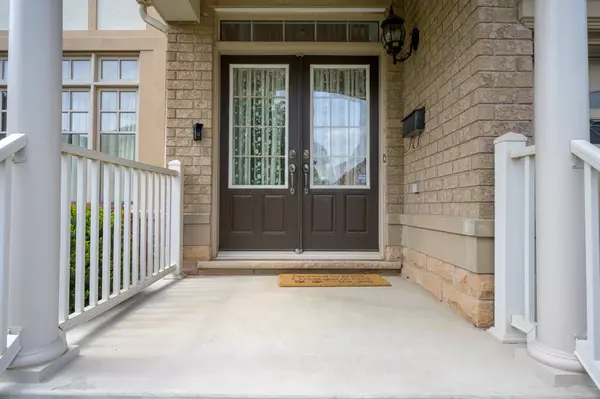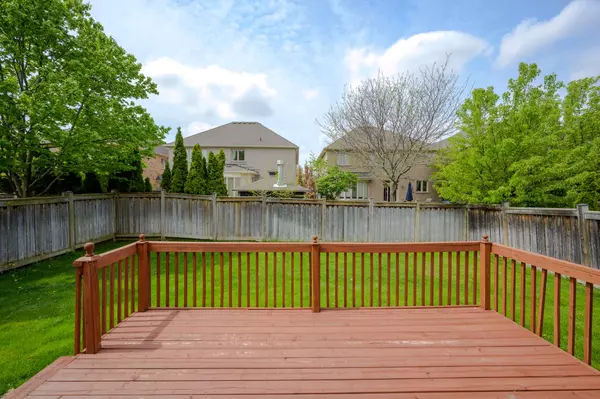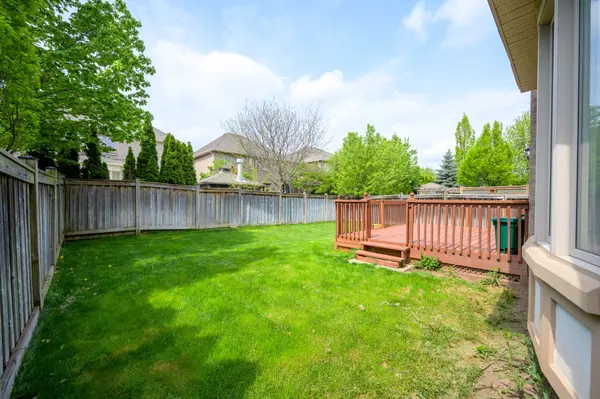$2,530,050
$2,598,000
2.6%For more information regarding the value of a property, please contact us for a free consultation.
5 Beds
4 Baths
SOLD DATE : 07/26/2024
Key Details
Sold Price $2,530,050
Property Type Single Family Home
Sub Type Detached
Listing Status Sold
Purchase Type For Sale
Subdivision Iroquois Ridge North
MLS Listing ID W8342810
Sold Date 07/26/24
Style 2-Storey
Bedrooms 5
Annual Tax Amount $11,420
Tax Year 2024
Property Sub-Type Detached
Property Description
Introducing this 5-bedroom, approximately 4000 square foot family home that provides great space for a growing family. Well-located in sought-after Joshua Creek with its excellent schools. Enjoy a great walking trail just down the street. Close to convenient shopping and easy access to major commuter routes. Step inside to discover a dramatic 2-storey entrance hall and open circular staircase through to the basement level. With 9-foot ceilings gracing both the main and second floors, every corner of this home exudes an airy and spacious ambiance. Your family will appreciate the sprawling family room with 2-sided gas fireplace into the den, perfect for cozy evenings. Main floor Den. Host lavish dinner parties in the separate dining room, where memories are made around the table. The Kitchen is well-designed with plenty of cabinetry, granite counters and stainless steel appliances. Step out to the large deck and south facing garden. Hardwood floors in the main living areas on the main floor add warmth and character. Retreat to one of the five generously-sized bedrooms, offering ample space for rest and relaxation. The Primary Bedroom features a 5-piece Ensuite Bathroom, while the other 4 Bedrooms share 2 Jack & Jill Bathrooms. The double garage with inside entry provides added convenience and security. Convenient second staircase to the basement. Don't miss this terrific opportunity to call this great family home your own. Schedule your private viewing today and make your dream home a reality!
Location
Province ON
County Halton
Community Iroquois Ridge North
Area Halton
Zoning RL5 sp:32
Rooms
Family Room Yes
Basement Unfinished
Kitchen 1
Interior
Interior Features Auto Garage Door Remote, Central Vacuum
Cooling Central Air
Fireplaces Number 1
Fireplaces Type Natural Gas
Exterior
Exterior Feature Deck
Parking Features Private Double
Garage Spaces 2.0
Pool None
Roof Type Asphalt Shingle
Lot Frontage 49.21
Lot Depth 117.81
Total Parking Spaces 4
Building
Foundation Poured Concrete
Others
ParcelsYN No
Read Less Info
Want to know what your home might be worth? Contact us for a FREE valuation!

Our team is ready to help you sell your home for the highest possible price ASAP
"My job is to find and attract mastery-based agents to the office, protect the culture, and make sure everyone is happy! "

